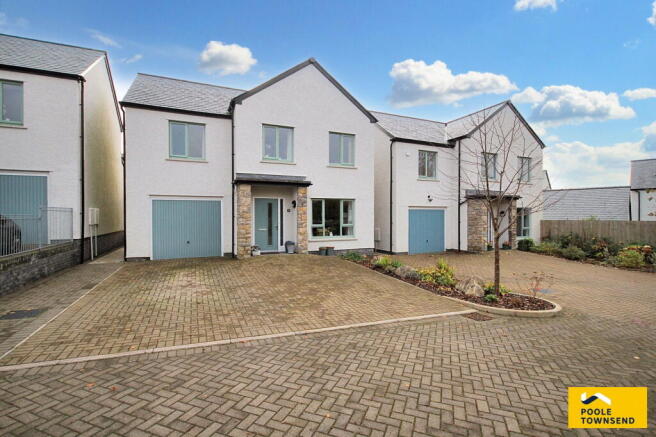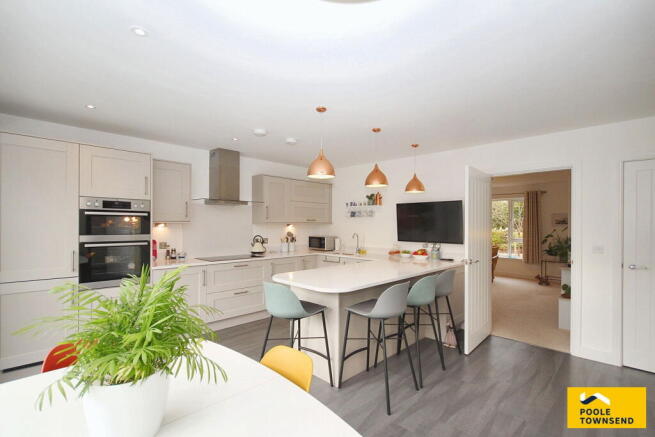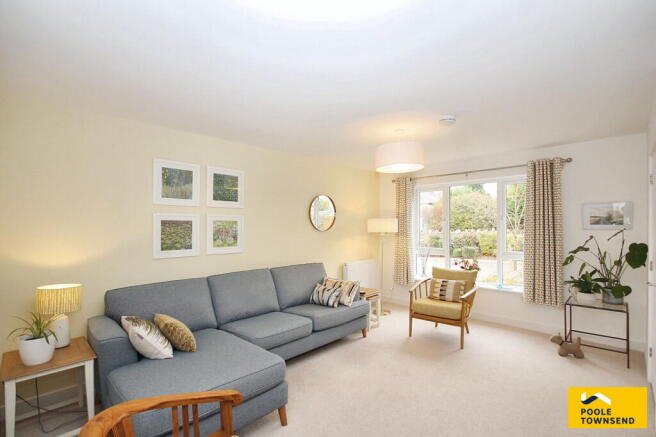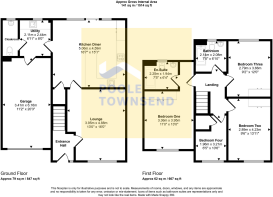
4 bedroom detached house for sale
Winfield Gardens, Allithwaite, Grange over Sands

- PROPERTY TYPE
Detached
- BEDROOMS
4
- BATHROOMS
2
- SIZE
Ask agent
- TENUREDescribes how you own a property. There are different types of tenure - freehold, leasehold, and commonhold.Read more about tenure in our glossary page.
Ask agent
Key features
- Chain Free detached property located in the picturesque village of Allithwaite.
- Beautiful four-bedroom home blending modern comfort with rural charm.
- Bright and spacious lounge ideal for relaxing or entertaining.
- Open-plan kitchen/diner with patio doors to a private garden.
- Master suite includes an en-suite bathroom for added privacy.
- Three additional bedrooms suitable for family or home office use.
- Modern family bathroom designed for convenience.
- Brick-set driveway and landscaped rear garden perfect for alfresco dining.
- Council Tax Band E
- Freehold
Description
Nestled in the charming village of Allithwaite, this stunning four-bedroom home offers the perfect mix of modern living and rural tranquillity. The spacious lounge is flooded with natural light, creating a warm and inviting space for family time or entertaining. The heart of the home is the open-plan kitchen/diner, designed for easy family living and seamless indoor-outdoor entertaining, with patio doors leading to a private garden. Upstairs, the master suite provides a peaceful retreat with its own en-suite, while three additional bedrooms offer plenty of space for a growing family or home office. The family bathroom is fresh and modern, perfect for those busy mornings. To the front, a brick-set drive provides ample parking, while the rear garden with patio and mature borders offers a perfect spot for alfresco dining. No Chain.
Directions
For Satnav users enter: LA11 7DF
For what3words app users enter: stung.published.rumbles
Location
Nestled alongside a picturesque 19th-century church, Winfield Gardens offers a peaceful retreat just a stone’s throw from the vibrant, family-friendly village of Allithwaite. This welcoming community features a traditional family pub, a local shop, a children’s play area, and a community centre, all within easy reach. Families will love the convenience of the nearby primary school, ensuring your little ones are well cared for from the start. And with both the historic town of Grange-over-Sands and the idyllic village of Cartmel just short drives away, you’ll have access to a range of independent retailers, charming bakeries, and essential services like a chemist and doctors' surgery.
Description
As you step inside this wonderful family home, you are greeted by a welcoming hallway featuring Amtico flooring, setting the tone for the stylish and functional spaces that follow.
The lounge is bright and spacious, with soft carpeting and a neutral colour palette that creates a relaxing and serene atmosphere. A pale yellow feature wall adds just the right touch of warmth and character. Large windows flood the room with natural light, making this the ideal space for both family gatherings and quiet evenings at home.
Adjoining the lounge is the kitchen/diner, a truly stunning space where modern design meets practicality. The kitchen is fitted with light grey, soft-close storage units and a luxurious quartz worktop, which seamlessly extends into a stylish breakfast bar, perfect for casual dining or socialising. The kitchen is fully equipped with high-quality integrated appliances, including an electric double oven, grill, fridge, freezer, and dishwasher. A five-ring induction hob sits alongside a spacious one-and-a-half stainless steel sink, all set within the elegant worktop. The open-plan layout provides plenty of room for a family-sized dining table, positioned next to patio doors that open to the garden, offering effortless indoor/outdoor living and making entertaining a breeze.
Adjacent to the kitchen is the utility room, offering additional storage space, a quartz worktop with a white ceramic sink, and plumbing for a washing machine. This space also provides access to the WC and the garage store, making it as practical as it is stylish.
The first floor features four beautifully proportioned bedrooms, each designed with comfort and relaxation in mind. The master suite is a spacious double room with built-in wardrobes and its own private en-suite bathroom. The en-suite boasts a large shower enclosure with a rainfall shower and handheld showerhead, as well as a WC and wash hand basin with vanity storage.
Bedrooms two and three are both good-sized double rooms, each with built-in wardrobes, while the fourth bedroom offers versatility, it can be used as a single bedroom or as a walk-in dressing room, with a built-in cupboard extending over the stairs. The family bathroom features a three-piece suite, including a bath with a wall-mounted shower, WC, and wash hand basin.
To the rear of the home, the flagged patio extends across the back, creating an ideal space for alfresco dining and relaxation. The lawned, south facing garden is beautifully landscaped with established planted borders and a mature tree. There’s an additional patio area, perfect for enjoying a peaceful morning coffee or evening sunset.
To the front of the property, a brick-set driveway provides ample parking space for several vehicles, offering both convenience and practicality. The attractive planted flower bed adds a touch of kerb appeal, enhancing the home’s welcoming atmosphere. An additional planted bed opposite further complements the front garden, creating a pleasing and well-maintained exterior that sets the tone for the rest of the home.
Tenure
Freehold
Services
Mains gas, electricity and water.
Brochures
Brochure 1- COUNCIL TAXA payment made to your local authority in order to pay for local services like schools, libraries, and refuse collection. The amount you pay depends on the value of the property.Read more about council Tax in our glossary page.
- Band: E
- PARKINGDetails of how and where vehicles can be parked, and any associated costs.Read more about parking in our glossary page.
- Garage,Driveway
- GARDENA property has access to an outdoor space, which could be private or shared.
- Yes
- ACCESSIBILITYHow a property has been adapted to meet the needs of vulnerable or disabled individuals.Read more about accessibility in our glossary page.
- Ask agent
Winfield Gardens, Allithwaite, Grange over Sands
Add an important place to see how long it'd take to get there from our property listings.
__mins driving to your place
Get an instant, personalised result:
- Show sellers you’re serious
- Secure viewings faster with agents
- No impact on your credit score



Your mortgage
Notes
Staying secure when looking for property
Ensure you're up to date with our latest advice on how to avoid fraud or scams when looking for property online.
Visit our security centre to find out moreDisclaimer - Property reference S1495549. The information displayed about this property comprises a property advertisement. Rightmove.co.uk makes no warranty as to the accuracy or completeness of the advertisement or any linked or associated information, and Rightmove has no control over the content. This property advertisement does not constitute property particulars. The information is provided and maintained by Poole Townsend, Grange Over Sands. Please contact the selling agent or developer directly to obtain any information which may be available under the terms of The Energy Performance of Buildings (Certificates and Inspections) (England and Wales) Regulations 2007 or the Home Report if in relation to a residential property in Scotland.
*This is the average speed from the provider with the fastest broadband package available at this postcode. The average speed displayed is based on the download speeds of at least 50% of customers at peak time (8pm to 10pm). Fibre/cable services at the postcode are subject to availability and may differ between properties within a postcode. Speeds can be affected by a range of technical and environmental factors. The speed at the property may be lower than that listed above. You can check the estimated speed and confirm availability to a property prior to purchasing on the broadband provider's website. Providers may increase charges. The information is provided and maintained by Decision Technologies Limited. **This is indicative only and based on a 2-person household with multiple devices and simultaneous usage. Broadband performance is affected by multiple factors including number of occupants and devices, simultaneous usage, router range etc. For more information speak to your broadband provider.
Map data ©OpenStreetMap contributors.






