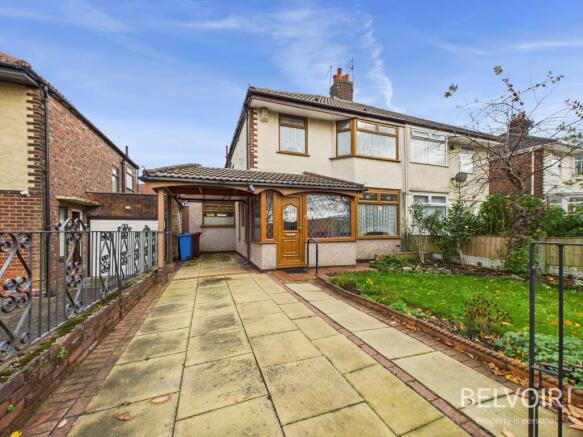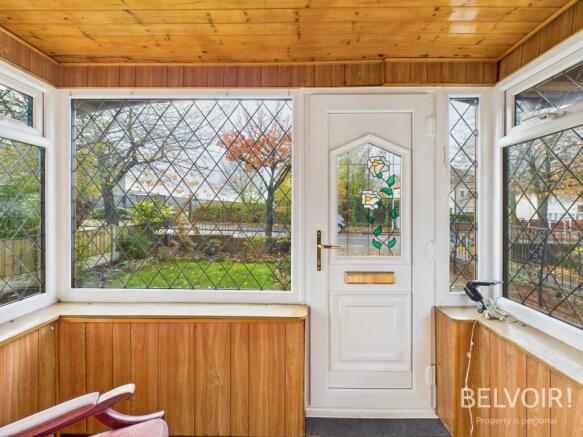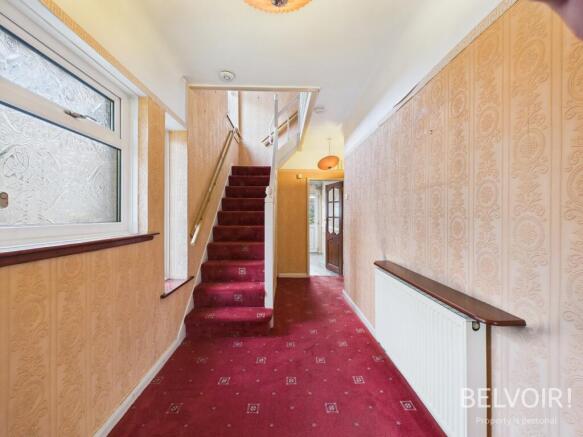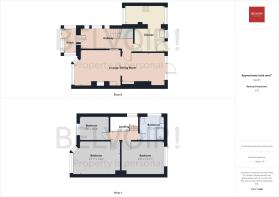Longview Drive, Huyton, L36

- PROPERTY TYPE
Semi-Detached
- BEDROOMS
3
- BATHROOMS
1
- SIZE
1,001 sq ft
93 sq m
Key features
- NO CHAIN
- THREE BEDROOMS
- DRIVEWAY
- LOUNGE/DINER
- LONGVIEW DRIVE
Description
This well-proportioned three-bedroom semi-detached house on Longview Drive offers spacious family living in a popular Huyton location. With a private rear garden and driveway parking, it’s ideal for families or commuters seeking comfort and convenience.
Enter via a practical enclosed porch, an ideal buffer for coats, shoes, and daily essentials into a large, welcoming hallway providing easy access to the ground-floor rooms and staircase.
At the rear of the property, the well-proportioned kitchen includes a range of wall and base units, oven, hob, and extractor, plus space for freestanding appliances. Overlooks garden with an area for small breakfast table if desired.
The spacious lounge diner is a bright, open-plan living area ideal for family life and entertaining. A bay window to the front floods the lounge with natural light, while a patio door to the rear opens directly onto the garden, creating seamless indoor-outdoor flow. The lounge area comfortably accommodates large sofas and media units, and the dining section easily seats six to eight.
The upper floor features a bright and spacious landing leading to three inviting bedrooms and a modern family bathroom. The main bedroom enjoys a pleasant outlook over the front garden, while the additional rooms offer excellent flexibility for family living, guests, or home working. The bathroom is stylishly appointed, complete with a shower cubicle, WC, and wash basin, all finished with clean, contemporary tiling.
Externally, the private rear garden is mainly flagged with a patio perfect for outdoor dining and relaxation. Enclosed by fencing with gated side access, it’s secure and family-friendly, and can be reached via both the kitchen and lounge diner. The front block-paved driveway provides off-road parking for two vehicles.
Local Area
Longview Drive is close to Huyton village centre, with supermarkets, shops, cafes, and pubs. Excellent schools, GP surgeries, and Huyton Railway Station (15 minutes to Liverpool) are nearby, along with the M62 for wider travel. Green spaces include Page Moss Nature Reserve and local parks.
EPC rating: C. Tenure: Leasehold, Is the property on a coalfield: Yes Mobile signal information: Broadband and mobile coverage checkerPORCH
7'7" x 4'0" (2.31m x 1.22m)
Door to front aspect. Access to hallway.
HALLWAY
15'8" x 6'2" (4.78m x 1.88m)
Door to front aspect. Radiator to wall. Carpet to floor. Access to lower rooms.
LOUNGE/DINER
27'4" x 10'9" (8.33m x 3.28m)
Bay window to front aspect. Patio door to rear aspect. Radiator to wall. Carpet to floor.
LANDING
8'4" x 2'11" (2.54m x 0.89m)
Carpet to floor. Access to upper rooms. Window to side aspect.
MAIN BEDROOM
14'2" x 9'11" (4.32m x 3.02m)
Carpet to floor. Radiator to wall. Half-bay window to front aspect.
BEDROOM TWO
12'11" x 9'9" (3.94m x 2.97m)
Carpet to floor. Radiator to wall. Window to rear aspect.
BEDROOM THREE
8'10" x 7'2" (2.69m x 2.18m)
Carpet to floor. Radiator to wall. Window to front aspect.
BATHROOM
7'5" x 7'2" (2.26m x 2.18m)
Vinyl to floor. Shower with cubicle. Privacy window to side aspect. Radiator to wall.
DISCLAIMER
We endeavour to make our property particulars as informative & accurate as possible, however, they cannot be relied upon. We recommend all systems and appliances be tested as there is no guarantee as to their ability or efficiency. All photographs, measurements & floorplans have been taken as a guide only and are not precise. If you require clarification or further information on any points, please contact us, especially if you are travelling some distance to view. Solicitors should confirm moveable items described in the sales particulars are, in fact included in the sale due to changes or negotiations. We recommend a final inspection and walk through prior to exchange of contracts. Fixtures & fittings other than those mentioned are to be agreed with the seller.
- COUNCIL TAXA payment made to your local authority in order to pay for local services like schools, libraries, and refuse collection. The amount you pay depends on the value of the property.Read more about council Tax in our glossary page.
- Band: B
- PARKINGDetails of how and where vehicles can be parked, and any associated costs.Read more about parking in our glossary page.
- Driveway
- GARDENA property has access to an outdoor space, which could be private or shared.
- Private garden
- ACCESSIBILITYHow a property has been adapted to meet the needs of vulnerable or disabled individuals.Read more about accessibility in our glossary page.
- Ask agent
Energy performance certificate - ask agent
Longview Drive, Huyton, L36
Add an important place to see how long it'd take to get there from our property listings.
__mins driving to your place
Get an instant, personalised result:
- Show sellers you’re serious
- Secure viewings faster with agents
- No impact on your credit score
Your mortgage
Notes
Staying secure when looking for property
Ensure you're up to date with our latest advice on how to avoid fraud or scams when looking for property online.
Visit our security centre to find out moreDisclaimer - Property reference P2124. The information displayed about this property comprises a property advertisement. Rightmove.co.uk makes no warranty as to the accuracy or completeness of the advertisement or any linked or associated information, and Rightmove has no control over the content. This property advertisement does not constitute property particulars. The information is provided and maintained by Belvoir, Prescot. Please contact the selling agent or developer directly to obtain any information which may be available under the terms of The Energy Performance of Buildings (Certificates and Inspections) (England and Wales) Regulations 2007 or the Home Report if in relation to a residential property in Scotland.
*This is the average speed from the provider with the fastest broadband package available at this postcode. The average speed displayed is based on the download speeds of at least 50% of customers at peak time (8pm to 10pm). Fibre/cable services at the postcode are subject to availability and may differ between properties within a postcode. Speeds can be affected by a range of technical and environmental factors. The speed at the property may be lower than that listed above. You can check the estimated speed and confirm availability to a property prior to purchasing on the broadband provider's website. Providers may increase charges. The information is provided and maintained by Decision Technologies Limited. **This is indicative only and based on a 2-person household with multiple devices and simultaneous usage. Broadband performance is affected by multiple factors including number of occupants and devices, simultaneous usage, router range etc. For more information speak to your broadband provider.
Map data ©OpenStreetMap contributors.






