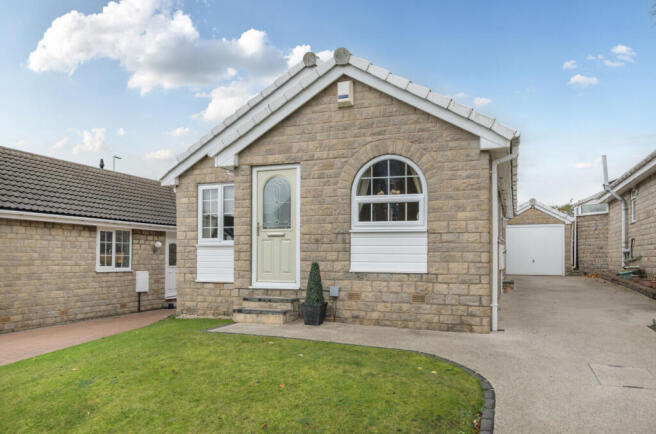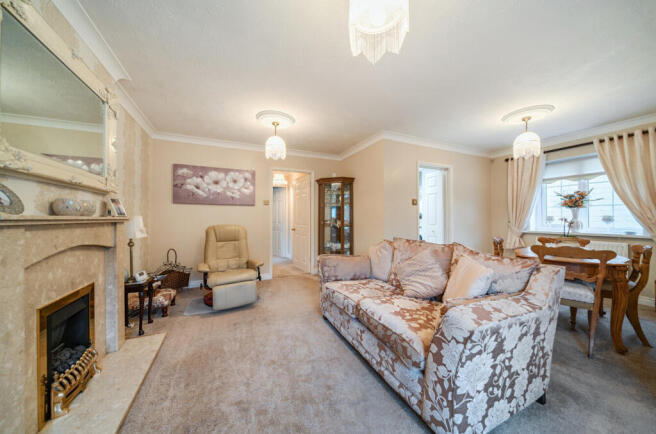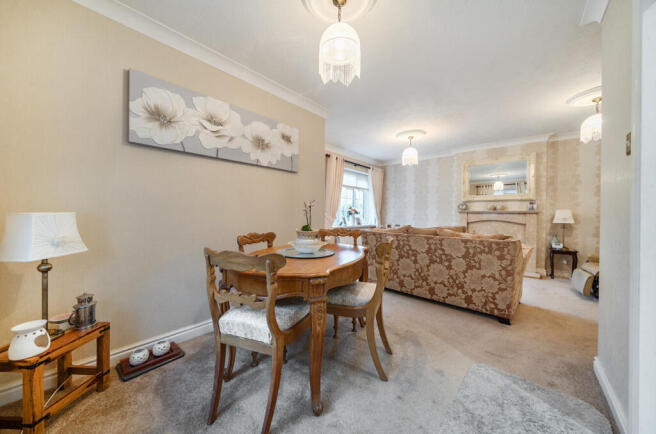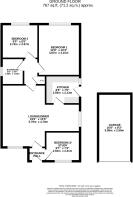Woodhall Court, Calverley, Pudsey, West Yorkshire, LS28

- PROPERTY TYPE
Bungalow
- BEDROOMS
3
- BATHROOMS
1
- SIZE
Ask agent
- TENUREDescribes how you own a property. There are different types of tenure - freehold, leasehold, and commonhold.Read more about tenure in our glossary page.
Freehold
Key features
- Detached modern bungalow.
- Contemporary modern kitchen with integrated appliances.
- Spacious lounge/dining room with gas fireplace.
- Two double bedrooms with fitted storage.
- Additional study/single bedroom.
- Stylish newly-installed shower room.
- Front and rear landscaped gardens.
- Large detached garage with power.
- Resin driveway with block-paved edging.
- Parking for approx. four cars.
Description
LOCATION
Calverley Village offers a thriving village atmosphere. Situated between Leeds and Bradford, with excellent access links into the City Centres making commuting straightforward. The A658 and A657 both provide major links to the motorway networks and for those wishing to travel further afield, Leeds-Bradford Airport is a short drive away. The train station at Apperley Bridge gets you into Leeds in ten minutes. Just along the A657 is a shopping complex where a Sainsbury's supermarket and other major retail outlets can be found. The popular Owlcotes Centre at Pudsey offers Marks & Spencers & Asda Superstores, with New Pudsey train station adjacent. The Village has two primary schools, Calverley Church Primary School, and Calverley Parkside School, a park, Village pubs and a handful of local amenities are on hand, in addition there are also two golf courses nearby. Only a short car ride away are the neighbouring 'villages' of Horsforth, Guiseley, Rawdon and Farsley where a further selection of shops, pubs, restaurants and eateries can be found.
GROUND FLOOR
Step through the composite entrance door into a small carpeted porch area, leading into the spacious lounge/dining room. This welcoming room enjoys dual aspects to the front and side, with soft carpeting underfoot and tasteful décor including a large marble fireplace with gas fire. There is ample space for living and dining furniture, with convenient access through to the kitchen. The modern kitchen boasts sleek white handleless units, light grey wood-effect flooring, quartz-style worktops and a grey granite composite sink. Integrated appliances include a fridge-freezer, oven, and 4-point induction hob with extractor. Plumbing for a washing machine is provided, and spotlights in the ceiling enhance the contemporary feel. A side door leads to the garden, complemented by a large side-aspect window. The property enjoys three bedrooms. The Master bedroom is a generous double room with full wall-to-wall fitted wardrobes and clever storage and bedside units built around the bed. A window to the rear provides views over the garden, complemented by fitted blinds and curtains. The second bedroom is also a double and benefits from fitted robes and is rear-facing with fitted blinds and curtains. A separate bright study/single bedroom sits to the front of the property, offering the ideal space for working from home or guest accommodation. Completing the accommodation is a stylish shower room features light grey wood-effect flooring, a large built-in shower with rain-shower head and glass screen, and white porcelain tiles floor to ceiling. A spacious vanity with basin and drawers below adds storage, while twin windows allow natural light. Chrome heated towel rail and ceiling spotlights complete this modern space.
OUTSIDE
The rear garden is beautifully landscaped, featuring a resin seating area and steps up to a lawn bordered by mature shrubs. A charming Yorkshire dry-stone wall encloses the garden, and there is access to a large detached garage with power and up-and-over door, as well as an iron gate for secure access. To the front, a small lawn area sits alongside a resin driveway with block-paved edging running along the side of the property, providing excellent off-street parking for approximately four cars.
BROCHURE DETAILS
Hardisty and Co prepared these details, including photography, in accordance with our estate agency agreement.
SERVICES – Disclosure of Financial Interests
Unless instructed otherwise, the company would normally offer all clients, applicants, and prospective purchasers its full range of estate agency services, including the valuation of their present property and sales service. We also intend to offer clients, applicants and prospective purchasers' mortgage and financial services advice through our association with Mortgage Advice Bureau. We will also offer to clients and prospective purchasers the services of our panel solicitors, removers, and contactors. We would normally be entitled to commission or fees for such services and disclosure of all our financial interests can be found on our website.
MORTGAGE SERVICES
We are whole of market and would love to help with your purchase or remortgage. Call to book your appointment today option 4.
- COUNCIL TAXA payment made to your local authority in order to pay for local services like schools, libraries, and refuse collection. The amount you pay depends on the value of the property.Read more about council Tax in our glossary page.
- Band: D
- PARKINGDetails of how and where vehicles can be parked, and any associated costs.Read more about parking in our glossary page.
- Yes
- GARDENA property has access to an outdoor space, which could be private or shared.
- Yes
- ACCESSIBILITYHow a property has been adapted to meet the needs of vulnerable or disabled individuals.Read more about accessibility in our glossary page.
- Ask agent
Woodhall Court, Calverley, Pudsey, West Yorkshire, LS28
Add an important place to see how long it'd take to get there from our property listings.
__mins driving to your place
Get an instant, personalised result:
- Show sellers you’re serious
- Secure viewings faster with agents
- No impact on your credit score
Your mortgage
Notes
Staying secure when looking for property
Ensure you're up to date with our latest advice on how to avoid fraud or scams when looking for property online.
Visit our security centre to find out moreDisclaimer - Property reference HAD251061. The information displayed about this property comprises a property advertisement. Rightmove.co.uk makes no warranty as to the accuracy or completeness of the advertisement or any linked or associated information, and Rightmove has no control over the content. This property advertisement does not constitute property particulars. The information is provided and maintained by Hardisty, Horsforth. Please contact the selling agent or developer directly to obtain any information which may be available under the terms of The Energy Performance of Buildings (Certificates and Inspections) (England and Wales) Regulations 2007 or the Home Report if in relation to a residential property in Scotland.
*This is the average speed from the provider with the fastest broadband package available at this postcode. The average speed displayed is based on the download speeds of at least 50% of customers at peak time (8pm to 10pm). Fibre/cable services at the postcode are subject to availability and may differ between properties within a postcode. Speeds can be affected by a range of technical and environmental factors. The speed at the property may be lower than that listed above. You can check the estimated speed and confirm availability to a property prior to purchasing on the broadband provider's website. Providers may increase charges. The information is provided and maintained by Decision Technologies Limited. **This is indicative only and based on a 2-person household with multiple devices and simultaneous usage. Broadband performance is affected by multiple factors including number of occupants and devices, simultaneous usage, router range etc. For more information speak to your broadband provider.
Map data ©OpenStreetMap contributors.







