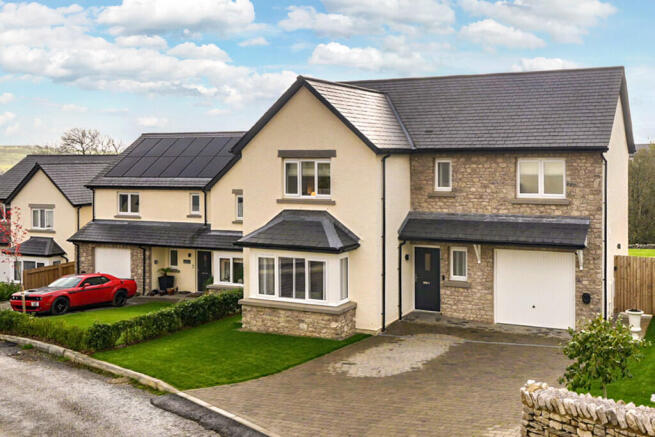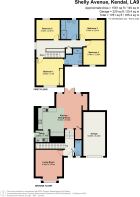2 Shelly Avenue, Kendal, Cumbria

- PROPERTY TYPE
Detached
- BEDROOMS
4
- BATHROOMS
2
- SIZE
Ask agent
- TENUREDescribes how you own a property. There are different types of tenure - freehold, leasehold, and commonhold.Read more about tenure in our glossary page.
Freehold
Key features
- Modern detached property
- Ready to move into and enjoy!
- Living room and L shaped dining kitchen
- Four double bedrooms
- Ensuite shower room and family bathroom
- Spacious rear garden
- Solar panels
- Great location
- Garage and off parking
- Ultrafast Broadband speed*
Description
The house benefits from an LABC warranty (8 years remaining) and a 25-year K Render warranty, providing peace of mind and assurance of quality construction and finish.
Nestled on the fringes of Kendal, the location combines the tranquility of the countryside with convenient access to the town centre, where you'll find shops, cafés, restaurants, pubs, a library, The Brewery Arts Centre, and the leisure centre. Scenic walks are on the doorstep at Cunswick Scar and Scout Scar, with the M6 motorway (Junction 36) close by, providing excellent connectivity to the Lake District and Yorkshire Dales.
Stepping through the front door, it quickly becomes apparent what this modern detached property has to offer. Benott wood flooring extends through the main living spaces, adding a sense of flow and sophistication throughout the ground floor. The entrance hall features stairs leading to the first floor and doors to the living room and cloakroom, which is fitted with a WC and wash hand basin and finished with tiled flooring.
The living room enjoys a bay window with a pleasant front aspect, creating an inviting space to relax and unwind. Heading down steps into the heart of the home, the impressive L-shaped dining kitchen with sitting area enjoys a lovely outlook over the rear garden with patio doors opening directly outside. The kitchen is fitted with an attractive range of contrasting wall and base units, including pan drawers, a pull-out pantry unit and an integrated bin, all complemented by solid work surfaces with matching upstands. A selection of integrated appliances includes a double oven, microwave, dishwasher, fridge/freezer and hot tap. A door leads into the utility room, which offers additional storage with wall and base units, worktops with inset sink and drainer, plumbing for a washing machine, space for a dryer and a wall mounted gas boiler, with a further door giving access to the outside.
On the first floor, a spacious landing with a useful storage cupboard provides access to the four bedrooms and family bathroom.
Bedroom one is a generous double room with built-in wardrobes and a pleasant front aspect. It benefits from a stylish ensuite shower room fitted with a three-piece suite including a shower cubicle with rain head and handheld attachment, a vanity wash hand basin and WC. The ensuite is finished with part-tiled walls and flooring, a heated towel rail, recessed lighting and a window. Bedrooms two and three are both comfortable doubles enjoying rear aspects with views over open countryside, while bedroom four is another double room positioned to the front of the property.
Completing the interior is the family bathroom, fitted with a four-piece suite comprising a panelled bath, separate shower cubicle with rain head and handheld attachment, wash hand basin and WC. The bathroom is finished with part-tiled walls and tiled floor, recessed lights and a window providing natural light.
Outside, the front of the property offers off-road parking leading to the garage, alongside a neat lawned area. A pathway leads around to the rear garden, which enjoys a generous south-facing lawn and patio area, the perfect spot for outdoor dining and relaxation. The garden enjoys direct sunlight for around 8 hours per day, with far-reaching views across the fields and open countryside beyond.
Additional features include 100% wool carpets throughout, adding comfort and luxury underfoot.
Ready to move into and enjoy, this superb modern home is ideal for families or anyone seeking stylish living on the edge of Kendal. Early viewing is highly recommended.
Accommodation with approximate dimensions:
Ground Floor
Entrance Hall
Living Room 14' 11" x 12' 9" (4.55m x 3.90m)
Cloakroom
Open plan dining kitchen and sitting room 20' 9" x 16' 5" (6.34m x 5.02m)
Utility Room 6' 6" x 5' 6" (2.00m x 1.70m)
First Floor
Landing
Bedroom One 12' 9" x 12' 4" (3.90m x 3.76m)
Ensuite Shower Room
Bedroom Two 11' 5" x 10' 8" (3.48m x 3.26m)
Bedroom Three 11' 11" x 9' 2" (3.64m x 2.81m)
Bedroom Four 11' 2" x 9' 2" (3.42m x 2.81m)
Family Bathroom
Garage: With up and over door, power and light and solar panel inverter.
Parking: Off road parking.
Property Information:
Tenure: Freehold. A annual service charge of £325.50 is payable for the upkeep of communal areas.
Council Tax: Westmorland and Furness Council - Band F
Services: Mains water, mains electricity, mains gas and mains drainage.
Energy Performance Certificate: The full Energy Performance Certificate is available on our website and also at any of our offices.
What3Words & Directions: ///turkey.recall.dots
From Highgate head to the traffic lights in the centre of town at the Town Hall and take a left turn into Allhallows Lane. Proceed up the hill into Beast Banks and beyond to Greenside. Follow the road up the hill and enter the development at the 2nd turning on the left and proceed down the road, turning left on to Shelly Avenue and number 2 can be found immediately on the right hand side.
Viewings: Strictly by appointment with Hackney & Leigh.
Anti Money Laundering Regulations: Please note that when an offer is accepted on a property, we must follow government legislation and carry out identification checks on all buyers under the Anti-Money Laundering Regulations (AML). We use a specialist third-party company to carry out these checks at a charge of £42.67 (inc. VAT) per individual or £36.19 (incl. vat) per individual, if more than one person is involved in the purchase (provided all individuals pay in one transaction). The charge is non-refundable, and you will be unable to proceed with the purchase of the property until these checks have been completed. In the event the property is being purchased in the name of a company, the charge will be £120 (incl. vat).
Disclaimer: All permits to view and particulars are issued on the understanding that negotiations are conducted through the agency of Messrs. Hackney & Leigh Ltd. Properties for sale by private treaty are offered subject to contract. No responsibility can be accepted for any loss or expense incurred in viewing or in the event of a property being sold, let, or withdrawn. Please contact us to confirm availability prior to travel. These particulars have been prepared for the guidance of intending buyers. No guarantee of their accuracy is given, nor do they form part of a contract. *Broadband speeds estimated and checked by on 29/10/2025.
Brochures
Brochure PDF- COUNCIL TAXA payment made to your local authority in order to pay for local services like schools, libraries, and refuse collection. The amount you pay depends on the value of the property.Read more about council Tax in our glossary page.
- Band: F
- PARKINGDetails of how and where vehicles can be parked, and any associated costs.Read more about parking in our glossary page.
- Garage,Off street
- GARDENA property has access to an outdoor space, which could be private or shared.
- Yes
- ACCESSIBILITYHow a property has been adapted to meet the needs of vulnerable or disabled individuals.Read more about accessibility in our glossary page.
- Ask agent
2 Shelly Avenue, Kendal, Cumbria
Add an important place to see how long it'd take to get there from our property listings.
__mins driving to your place
Get an instant, personalised result:
- Show sellers you’re serious
- Secure viewings faster with agents
- No impact on your credit score
Your mortgage
Notes
Staying secure when looking for property
Ensure you're up to date with our latest advice on how to avoid fraud or scams when looking for property online.
Visit our security centre to find out moreDisclaimer - Property reference 100251035617. The information displayed about this property comprises a property advertisement. Rightmove.co.uk makes no warranty as to the accuracy or completeness of the advertisement or any linked or associated information, and Rightmove has no control over the content. This property advertisement does not constitute property particulars. The information is provided and maintained by Hackney & Leigh, Kendal. Please contact the selling agent or developer directly to obtain any information which may be available under the terms of The Energy Performance of Buildings (Certificates and Inspections) (England and Wales) Regulations 2007 or the Home Report if in relation to a residential property in Scotland.
*This is the average speed from the provider with the fastest broadband package available at this postcode. The average speed displayed is based on the download speeds of at least 50% of customers at peak time (8pm to 10pm). Fibre/cable services at the postcode are subject to availability and may differ between properties within a postcode. Speeds can be affected by a range of technical and environmental factors. The speed at the property may be lower than that listed above. You can check the estimated speed and confirm availability to a property prior to purchasing on the broadband provider's website. Providers may increase charges. The information is provided and maintained by Decision Technologies Limited. **This is indicative only and based on a 2-person household with multiple devices and simultaneous usage. Broadband performance is affected by multiple factors including number of occupants and devices, simultaneous usage, router range etc. For more information speak to your broadband provider.
Map data ©OpenStreetMap contributors.







