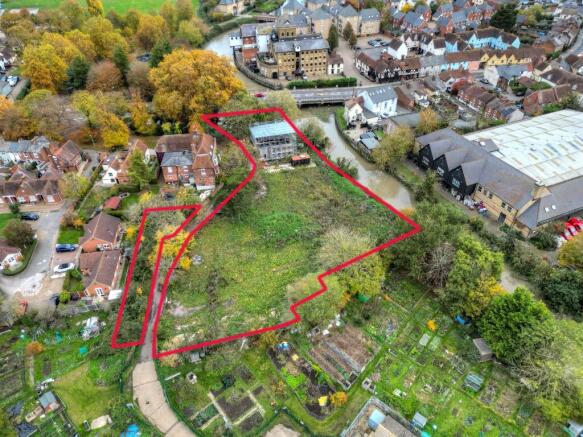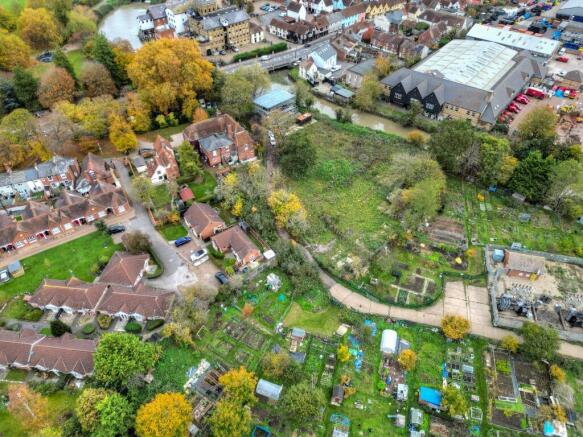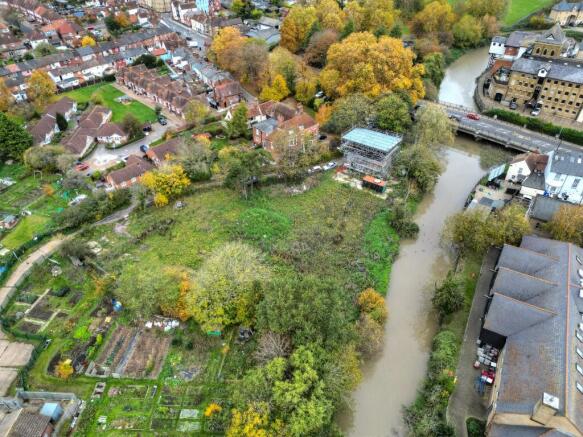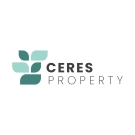Land at East Bay Mill, Colchester
- SIZE AVAILABLE
38,333 sq ft
3,561 sq m
- SECTOR
Residential development for sale
Key features
- Prime opportunity to deliver high quality homes in a riverside setting
- Site area of circa 0.88 acres (0.36 hectares)
- Situated less than half a mile from Colchester City centre
- Offers sought on an unconditional basis
- For sale by Informal Tender
Description
The site is bounded to the north by an area of scrubland, with East Street beyond. The River Colne forms the eastern boundary, with allotments to the south and residential properties to the west.
The principal vehicular and pedestrian access is currently via a single-track private road to the south of East Street. This track continues southwards through East Bay Allotments to the Wivenhoe Trail and also forms part of National Cycle Route No.1 (NCR 51). The track will be upgraded to provide improved vehicular access to the site, while also forming a secondary pedestrian and cycle-only access point to the south.
PLANNING
The site benefits from full planning permission (Ref: 190424) for 20 dwellings, including the refurbishment of the existing Grade II listed Granary Barn. The housing mix comprises only private units equating to a total gross floor area of 23,476sqft.
The planning application was approved by Colchester City Council on 15th May 2020. Start on Site has been approved, and a limited section of foundation was poured to ensure the consent remains extant.
The application includes provision of a new vehicular access point from East Street to the North, together with a secondary pedestrian- and cycle-only access point to the south.
CIL
Colchester City Council does not currently have an adopted CIL charging schedule; therefore, no CIL will be payable.
TENURE
The site is to be sold freehold, with Vacant Possession.
EASEMENTS, WAYLEAVES & RIGHTS OF WAY
The site is offered subject to, and with the benefit or burden of all existing rights of way, wayleaves and easements whether or not specifically referred to in these sales particulars.
SERVICES
More information is included within the information pack, but prospective purchasers are advised to make and rely upon their own enquiries with the relevant service providers.
VAT
Prospective purchasers should be aware that the purchase price will be subject to VAT and all offers should be clearly stated as a figure plus VAT. Please refer to the bidding guidelines.
METHOD OF SALE
Offers are invited via Informal Tender. Offers on the basis of a Joint Venture will also be considered.
Bids are to be submitted no later than 12 noon on Friday 5th December 2025. Prospective purchasers are directed to the bidding guidelines contained within the Data Room for further information.
The vendors are not obliged to accept the highest or indeed any offer received.
DATA ROOM
Access to a Data Room containing all relevant sales information, technical reports and planning information is available on request. For access, contact the Selling Agent.
INSPECTIONS
Inspections should be arranged by prior appointment with the Selling Agents.
Brochures
Land at East Bay Mill, Colchester
NEAREST STATIONS
Distances are straight line measurements from the centre of the postcode- Colchester Town Station0.5 miles
- Hythe Station0.6 miles
- Colchester Station1.2 miles
Notes
Disclaimer - Property reference LandAtEastBayMill. The information displayed about this property comprises a property advertisement. Rightmove.co.uk makes no warranty as to the accuracy or completeness of the advertisement or any linked or associated information, and Rightmove has no control over the content. This property advertisement does not constitute property particulars. The information is provided and maintained by Ceres Property LLP, Saffron Walden. Please contact the selling agent or developer directly to obtain any information which may be available under the terms of The Energy Performance of Buildings (Certificates and Inspections) (England and Wales) Regulations 2007 or the Home Report if in relation to a residential property in Scotland.
Map data ©OpenStreetMap contributors.




