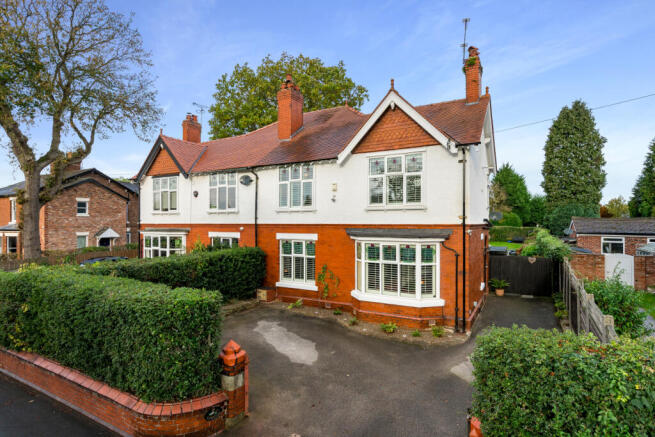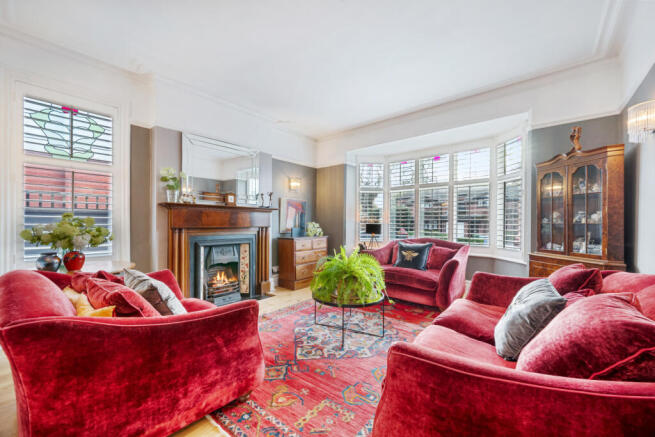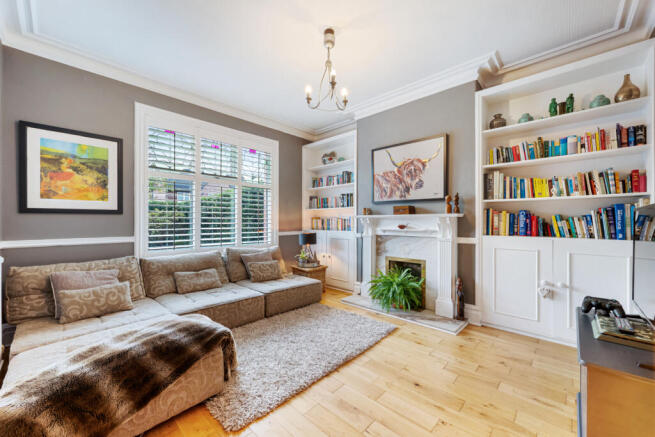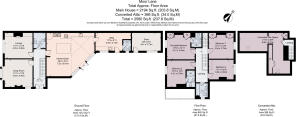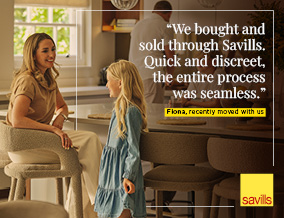
Moor Lane, Wilmslow, Cheshire, SK9

- PROPERTY TYPE
Semi-Detached
- BEDROOMS
4
- BATHROOMS
3
- SIZE
2,560 sq ft
238 sq m
- TENUREDescribes how you own a property. There are different types of tenure - freehold, leasehold, and commonhold.Read more about tenure in our glossary page.
Freehold
Key features
- Handsome Edwardian semi-detached family home in a prime South Wilmslow location.
- Beautifully remodelled and extended, blending period charm with modern family living.
- Stunning 24’ open-plan kitchen/living/dining space with orangery and direct garden access.
- Four bedrooms, two en suites, versatile loft with vaulted ceilings ideal as a study or games space
- Generous private gardens, ample parking, and excellent proximity to outstanding local schools.
- EPC Rating = C
Description
Description
Set within a generous plot, this handsome Edwardian semi-detached family home enjoys prime South Wilmslow positioning. The current owners during their tenure have commissioned a program of remodelling, extension and refurbishment which has been carefully planned and sympathetically executed resulting in a superb family home which seamlessly blends period charm with modern convenience. There is a wealth of period features throughout such as stained glass windows, attractive fireplaces, ceiling cornices, picture rails and panelled doors.
The property enters through a stunning stained glass door into a delightful and charming hallway with tiled flooring, picture rails and ornate cornicing creating a fabulous first impression. Leading off the hallway are two generously proportioned reception rooms. The dual aspect 13’11 formal living room is beautifully presented with a generous bay window framing the room elegantly, an open fire and wooden flooring add to the ambience making this a perfect room for relaxing and entertaining. The second reception room is used as a lounge with alcove shelving, wooden flooring and plantation shutters but could also serve as a formal dining room, family room or home office if required. To the rear of the hallway lies the impressive 24’ open plan kitchen/living/dining space with orangery which is perfectly designed for modern family living and features a lovely contemporary gloss kitchen appointed with wooden work surfaces, a vaulted glassed ceiling, picture windows and French doors onto the rear gardens. The kitchen is complemented with a range of Siemens appliances, a central island for informal dining, a sizeable pantry and space for an American fridge freezer. The ground floor accommodation is completed by a generous utility room, with adjoining WC and garden access. An additional modern WC with fitted storage completes the ground floor.
To the first floor the landing leads to four generously proportioned bedrooms and a beautifully appointed modern family bathroom. Both the principle bedroom and second bedroom feature en suite shower room facilities whilst the principle suite and bedroom four also benefit from fitted furniture. To the top floor there is additional converted attic space with vaulted ceilings, velux windows and eaves storage, which is currently used as a spacious home office and snug, but these versatile rooms could serve a variety of needs.
Externally to the front the property is approached along a spacious tarmac driveway offering parking for several vehicles. The generously proportioned rear gardens are an absolute delight, they are mainly laid to lawn, benefit from a high degree of privacy and allow sun to be enjoyed throughout the day. A flagstone patio adjoining the kitchen French doors offers the perfect space for outdoor entertaining. An attached garden store room completes the outside space.
For those seeking a characterful and spacious family home offering tremendous gardens and beautifully presented accommodation in a prime south Wilmslow location, this property should be top of your list.
Location
This charming Edwardian family home is situated in a highly sought after residential setting in South Wilmslow. Whilst only a 1.1 miles from Wilmslow town centre and its superb range of amenities, the property enjoys a good range of smaller and specialist shops only 0.2 miles away on Chapel Lane. Larger shopping and recreational facilities such as Marks & Spencer, John Lewis, golf clubs and fitness centres are within 5 miles.
The area offers an excellent range of schooling with highly regarded local state schools and a wide choice of private schools within easy striking distance. Ashdene Primary School is 0.4 miles away, Gorsey Bank Primary School is 0.7 miles away and Wilmslow High School is 0.9 miles away. The property is well placed for easy access to the M56 and A34 for commuters to Manchester and the North West commercial centres. Manchester Airport lies 4.7 miles away. Wilmslow train station offers a 1 hour 51 minute service to London Euston and a 19 minute service to Manchester Piccadilly
Square Footage: 2,560 sq ft
Brochures
Web Details- COUNCIL TAXA payment made to your local authority in order to pay for local services like schools, libraries, and refuse collection. The amount you pay depends on the value of the property.Read more about council Tax in our glossary page.
- Band: G
- PARKINGDetails of how and where vehicles can be parked, and any associated costs.Read more about parking in our glossary page.
- Yes
- GARDENA property has access to an outdoor space, which could be private or shared.
- Yes
- ACCESSIBILITYHow a property has been adapted to meet the needs of vulnerable or disabled individuals.Read more about accessibility in our glossary page.
- Ask agent
Moor Lane, Wilmslow, Cheshire, SK9
Add an important place to see how long it'd take to get there from our property listings.
__mins driving to your place
Get an instant, personalised result:
- Show sellers you’re serious
- Secure viewings faster with agents
- No impact on your credit score
Your mortgage
Notes
Staying secure when looking for property
Ensure you're up to date with our latest advice on how to avoid fraud or scams when looking for property online.
Visit our security centre to find out moreDisclaimer - Property reference WIS250232. The information displayed about this property comprises a property advertisement. Rightmove.co.uk makes no warranty as to the accuracy or completeness of the advertisement or any linked or associated information, and Rightmove has no control over the content. This property advertisement does not constitute property particulars. The information is provided and maintained by Savills, Wilmslow. Please contact the selling agent or developer directly to obtain any information which may be available under the terms of The Energy Performance of Buildings (Certificates and Inspections) (England and Wales) Regulations 2007 or the Home Report if in relation to a residential property in Scotland.
*This is the average speed from the provider with the fastest broadband package available at this postcode. The average speed displayed is based on the download speeds of at least 50% of customers at peak time (8pm to 10pm). Fibre/cable services at the postcode are subject to availability and may differ between properties within a postcode. Speeds can be affected by a range of technical and environmental factors. The speed at the property may be lower than that listed above. You can check the estimated speed and confirm availability to a property prior to purchasing on the broadband provider's website. Providers may increase charges. The information is provided and maintained by Decision Technologies Limited. **This is indicative only and based on a 2-person household with multiple devices and simultaneous usage. Broadband performance is affected by multiple factors including number of occupants and devices, simultaneous usage, router range etc. For more information speak to your broadband provider.
Map data ©OpenStreetMap contributors.
