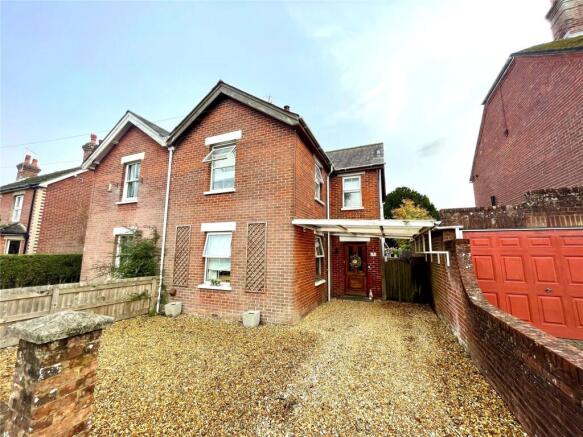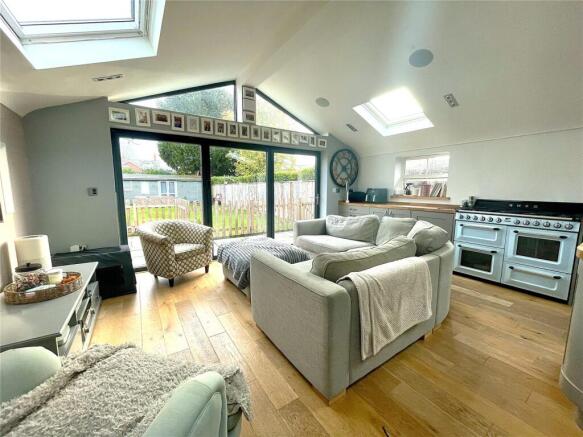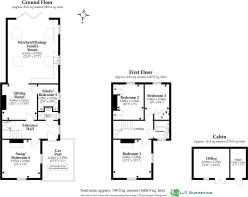
Alexandra Road, Fordingbridge, Hampshire, SP6

- PROPERTY TYPE
Semi-Detached
- BEDROOMS
3
- BATHROOMS
2
- SIZE
Ask agent
- TENUREDescribes how you own a property. There are different types of tenure - freehold, leasehold, and commonhold.Read more about tenure in our glossary page.
Freehold
Key features
- Spacious 3-bedroom semi-detached Victorian family home (approx. 1,420 sq ft)
- Superb open plan kitchen/dining/living room extension
- Versatile living space including sitting room, snug and study
- 3 first floor bedrooms
- 2 bath/shower rooms
- South facing rear garden
- Off road parking for 2 vehicles
- Convenient position for town centre, schools and bus routes
Description
A generous 3-bedroom semi-detached house of traditional red brick elevation believed to date from late Victorian times conveniently located within level walking distance of the town centre, local primary and secondary schools and public transport links. The house offers well-proportioned accommodation that exhibits a number of features typical of the age including generous ceiling heights, exposed floorboards and four-panel internal doors, and was enhanced approximately 8 years ago with the addition of a superb open plan kitchen/living/dining room, which is undoubtedly the centrepiece of the home. The ground floor is versatile, with a separate sitting room, snug and study supplementing the living accommodation, whilst the first floor is home to three good sized bedrooms and a family bathroom. Externally there is an enclosed, south facing rear garden featuring a useful cabin/office and off road parking space to the front for two cars.
Alexandra Road is situated within a level walking distance of the reputable Fordingbridge Infant & Junior School and Burgate Secondary School, public transport links and the town centre. Fordingbridge has an array of shops, a cinema, a selection of pubs and restaurants, a library, a building society and medical centre. Sporting and recreational needs are well served by Fordingbridge Recreation Ground and Sports Club located on the banks of the River Avon, which is home to rugby and football teams.
Communications in the area are good with convenient road access to the regional centres of Salisbury, Bournemouth and Southampton, all of which can provide a more comprehensive range of amenities. The regular X3 bus service
serving Salisbury and Bournemouth conveniently stops at various intervals on near-by Salisbury Road whilst mainline rail services to London (Waterloo) are available from Southampton Parkway and Salisbury. There are airports at
Southampton and Bournemouth.
For the outdoor enthusiast the New Forest is close at hand, its thousands of acres of heath and woodland providing glorious walking and riding country, whilst water sports opportunities abound on the South Coast and there is a choice of golf clubs at Salisbury, Bramshaw and Ferndown.
To the front of the house is gravelled off road parking area sufficient for two cars including a space under a canopy style car port and access to the front door. A side gate gives pedestrian access to the rear garden where there is a generous, fenced patio area immediately adjoining the rear of the house. Beyond the patio, the garden is laid to lawn and at the foot of the garden is a useful CABIN/SUMMERHOUSE that provides storage space and the potential for a home office. The garden is securely enclosed and enjoys a southerly orientation, ensuring a high level of light and sunshine.
New Forest District Council. Band D.
All mains services are connected.
From our office on Salisbury Street follow the road as it becomes Salisbury Road. Turn second left into Alexandra Road and the house will be found on the left hand side opposite the junction with Albion Road.
Entrance Hall
Wooden front door with stained glass panels. Exposed floor boards. Stairs to first floor.
Shower Room
Tiled shower cubicle. Wash hand basin. WC.
Sitting Room
Dual aspect. Brick fire place housing wood burning stove. Exposed wooden floorboards.
Snug
Exposed wooden floorboards.
Study
Cupboard housing gas fired boiler. Open to:
Kitchen/Dining/Living Room
Marvellous open plan room comprising kitchen area with range of units comprising of cupboards and drawers with wooden work surface over. Ceramic Butler's style sink with mixer tap and drainage. Island unit with cupboards and drawers under. Integral fridge/freezer, dishwasher and washing machine. Fitted microwave. Smeg range style 7-burner cooker. Vaulted ceiling. Velux windows. Wooden flooring. Bi-fold doors to garden.
Landing
Split level with exposed wooden floorboards.
Bedroom 1
Dual aspect. Original Victorian fire grate.
Bedroom 2
Rear aspect. Built-in cupboards.
Bathroom
Bath with shower head attachment. Wash hand basin with cupboards under. WC.
Bedroom 3
Rear aspect. Built-in double cupboards.
Brochures
Particulars- COUNCIL TAXA payment made to your local authority in order to pay for local services like schools, libraries, and refuse collection. The amount you pay depends on the value of the property.Read more about council Tax in our glossary page.
- Band: D
- PARKINGDetails of how and where vehicles can be parked, and any associated costs.Read more about parking in our glossary page.
- Off street
- GARDENA property has access to an outdoor space, which could be private or shared.
- Yes
- ACCESSIBILITYHow a property has been adapted to meet the needs of vulnerable or disabled individuals.Read more about accessibility in our glossary page.
- Ask agent
Alexandra Road, Fordingbridge, Hampshire, SP6
Add an important place to see how long it'd take to get there from our property listings.
__mins driving to your place
Get an instant, personalised result:
- Show sellers you’re serious
- Secure viewings faster with agents
- No impact on your credit score



Your mortgage
Notes
Staying secure when looking for property
Ensure you're up to date with our latest advice on how to avoid fraud or scams when looking for property online.
Visit our security centre to find out moreDisclaimer - Property reference FOR190100. The information displayed about this property comprises a property advertisement. Rightmove.co.uk makes no warranty as to the accuracy or completeness of the advertisement or any linked or associated information, and Rightmove has no control over the content. This property advertisement does not constitute property particulars. The information is provided and maintained by Woolley & Wallis, Fordingbridge. Please contact the selling agent or developer directly to obtain any information which may be available under the terms of The Energy Performance of Buildings (Certificates and Inspections) (England and Wales) Regulations 2007 or the Home Report if in relation to a residential property in Scotland.
*This is the average speed from the provider with the fastest broadband package available at this postcode. The average speed displayed is based on the download speeds of at least 50% of customers at peak time (8pm to 10pm). Fibre/cable services at the postcode are subject to availability and may differ between properties within a postcode. Speeds can be affected by a range of technical and environmental factors. The speed at the property may be lower than that listed above. You can check the estimated speed and confirm availability to a property prior to purchasing on the broadband provider's website. Providers may increase charges. The information is provided and maintained by Decision Technologies Limited. **This is indicative only and based on a 2-person household with multiple devices and simultaneous usage. Broadband performance is affected by multiple factors including number of occupants and devices, simultaneous usage, router range etc. For more information speak to your broadband provider.
Map data ©OpenStreetMap contributors.





