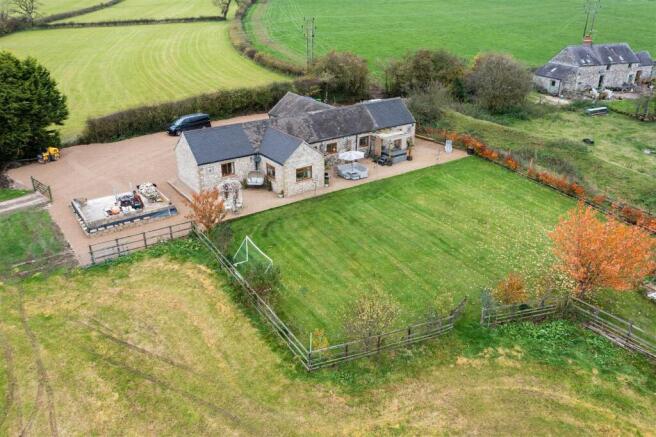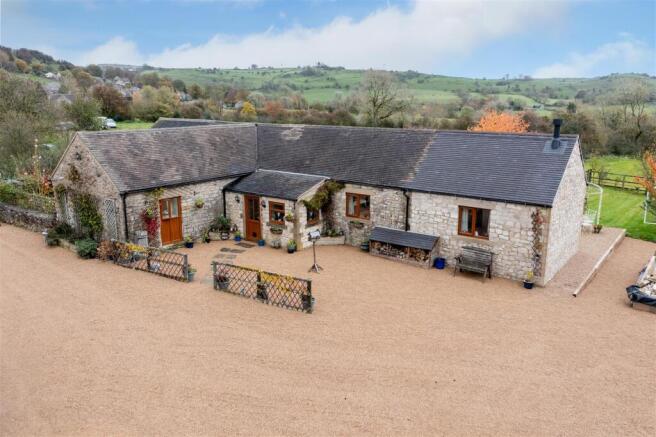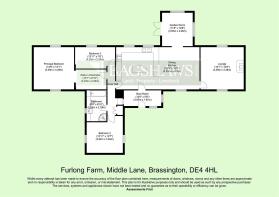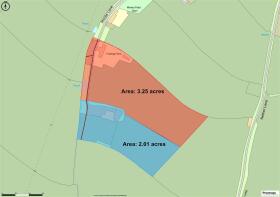Furlong Farm, Brassington, Matlock

- PROPERTY TYPE
Detached Bungalow
- BEDROOMS
3
- BATHROOMS
1
- SIZE
1,238 sq ft
115 sq m
- TENUREDescribes how you own a property. There are different types of tenure - freehold, leasehold, and commonhold.Read more about tenure in our glossary page.
Freehold
Key features
- Unique smallholding with development opportunities
- Edge of a popular rural Derbyshire village,
- Fully modernised detached three-bedroom bungalow
- With 3.25 acres
Description
The property boasts a rural yet accessible village location offering plentiful opportunity for those with equestrian, smallholder and/or development
Location - Furlong Farm is situated in a peaceful, rural position, boasting undisturbed views across the valley, whilst remaining nearby to the village of Brassington offering local public houses, a primary school, and Church. The property sits centrally between the popular towns of Ashbourne to the south (7.1 miles), Matlock to the north east (8.3 miles), Bakewell to the north (11.3 miles), and Belper to the east (12.4 miles). Each of these towns offer a wide range of amenities including high street shops, doctors surgeries, public houses, primary and secondary schools, supermarkets and fuel stations. The city of Derby locates within commuting distance just 18 miles to the southeast, whilst Sheffield locates 30 miles north, offering train stations to further a field locations. There are many nearby local walks, bridleways, trails and beauty spots in the nearby Peak District National Park, excellent for those who enjoy the outdoors and with equestrian interests.
Description - Furlong Farm presents a unique opportunity to acquire a smallholding with development opportunities on the edge of a popular rural Derbyshire village, the property is offered as a whole or in two lots.
Lot A presents a fully modernised detached three-bedroom bungalow, with spacious accommodation throughout presenting a turn-key property for those seeking the enjoyment of ‘country life’, together with a part built detached garage, extensive gardens, and adjoining paddock totalling approximately 3.25 acres.
Lot B comprises a collection of agricultural buildings and adjoining paddock extending to approximately 2.01 acres, benefitting from full planning permission for the erection of two three-bedroom dwellings each boasting private outdoor spaces.
This is a rare opportunity to purchase a smallholding within a popular village location, and development opportunities such as these infrequently become available.
Directions - Head north out of Ashbourne town centre on the A515 Buxton Road and continue straight for approximately 1.8 miles. Bear right as the road forks onto the B5056, signposted for Longcliffe. Follow the lane for approx. 2.7 miles before turning right onto Mill Lane signposted for Bradbourne. Continue on Mill Lane for 2 miles, heading into the village of Brassington, at the crossroads turn right onto Nether Lane and then immediate right again onto Middle Lane. Both Lots can be found at the very end of Middle Lane, indicated by our ‘For Sale’ board. What3Words: ///puddings. Splits.spiking
Lot A - Bungalow - An attractive stone-built bungalow having recently undergone full modernisation throughout to offer a perfect family home, with spacious accommodation and interiors finished to an immaculate standard. With rural outlooks across the adjoining paddock and beyond, the bungalow presents a peaceful and fully renovated home with accommodation conveniently spread across one floor. An entrance porch welcomes, with access into a wonderful open plan kitchen living space with fitted units and an island perfect for dining and entertaining, through to a separate sitting room situated to one end of the bungalow. A pleasant garden room locates off the kitchen area with patio doors opening onto the private gardens and patio area. The bungalow presents three good-sized double bedrooms, the master boasting a dressing room, and a family bathroom hosting a bath, shower, basin and w/c.
Externally, the property offers a well-maintained gravel patio area at the rear of the bungalow with ample space to enjoy outside dining and seating, offering far-reaching rural views. A large well-kept lawned garden extends from the patio, down to a small garden store. To the front of the bungalow a parking area presents space for multiple vehicles. There is a part built detached double garage with approval for accommodation to the first floor.
Lot A - Land - The land on offer with Lot A is in good heart and extends to approximately 3.25 acres (1.32 hectares), lying to the east of the property. The land is down to permanent pasture, all suitable for mowing and grazing of livestock and/or horses, bounded by dry stone walls and hedgerows. The acreage is manageable and will suit those with equestrian and/or smallholder interests.
Lot B - Buildings And Land - Lot B offers a plot of grassland extending to approximately 2.01 acres (0.81 hectares), accessed via a right-of-way through Lot A, with a small range of semi-modern agricultural outbuildings. The land is all down to grass, suitable for both mowing and grazing of livestock and/or horses.
The property benefits from full planning permission for the erection of two three-bedroom stone–built dwellings, each will benefit from private external spaces and integrated garages for indoor parking/storage areas. As a condition of the planning permission, the existing buildings must be demolished before the new dwellings can be constructed.
Each dwelling will having accommodation over two floors, both having an open plan living dining kitchen, a ground floor ensuite double bedroom and two first floor double bedrooms both with ensuite shower rooms.
Development opportunities such as this rarely become available, especially within rural villages, and will suit small-scale or private developers with the certainty of planning permission already attained.
Planning Permission - The site has Full planning permission, granted by Derbyshire Dales District Council with All Matters reserved and listed below;
-Demolition of existing agricultural buildings and erection of 2 no. dwellinghouses permitted with conditions in September 2024 (Ref; 24/00832/FUL ).
All copies are available upon request, or via the Local Planning Authority website
General Information -
Services - The property benefits from mains electricity and water, with private drainage, and oil fired central heating.
Fixtures And Fittings: - Only those fixtures and fittings referred to in the sale particulars are included in the purchase price. Bagshaws have not tested any equipment, fixtures, fittings or services and no guarantee is given that they are in good working order.
Tenure And Possession: - The property is sold freehold, with vacant possession granted upon completion.
Mineral, Sporting And Timber Rights: - It is understood that these are included in the sale as far as they exist.
Rights Of Way, Wayleaves And Easements: - The property is sold subject to, with the benefits of the rights of way, wayleaves and easements that may exist whether or not defined in these particulars. Lot B has a right of way over the driveway through Lot A for access. Two third-parties have a right of way over the driveway through both lots to access neighbouring parcels of land.
Council Tax - E
Epc Rating - D
Local Authority - Derbyshire Dales District Council, Town Hall, Bank Rd, Matlock, Derbyshire DE4 3NN
Viewing - Strictly by appointment only through the selling agents Bagshaws at the Bakewell Office on .
Method Of Sale - The property will be offered for sale by private treaty.
Broadband Connectivity: - It is understood that the property benefits from a satisfactory broadband service. We recommend that prospective purchasers consult to obtain an estimated broadband speed for the area.
Mobile Network Coverage: - The property has good mobile network coverage. Prospective purchasers are advised to consult the website of Ofcom ( to obtain an estimate of the signal strength for this area.
Agents Notes - Bagshaws LLP have made every reasonable effort to ensure these details offer an accurate and fair description of the property. The particulars are produced in good faith, for guidance only and do not constitute or form an offer or part of the contract for sale. Bagshaws LLP and their employees are not authorised to give any warranties or representations in relation to the sale and give notice that all plans, measurements, distances, areas and any other details referred to are approximate and based on information available at the time of printing.
Brochures
Furlong Farm, Brassington - BROCHURE.pdfBrochure- COUNCIL TAXA payment made to your local authority in order to pay for local services like schools, libraries, and refuse collection. The amount you pay depends on the value of the property.Read more about council Tax in our glossary page.
- Band: E
- PARKINGDetails of how and where vehicles can be parked, and any associated costs.Read more about parking in our glossary page.
- Yes
- GARDENA property has access to an outdoor space, which could be private or shared.
- Yes
- ACCESSIBILITYHow a property has been adapted to meet the needs of vulnerable or disabled individuals.Read more about accessibility in our glossary page.
- Ask agent
Furlong Farm, Brassington, Matlock
Add an important place to see how long it'd take to get there from our property listings.
__mins driving to your place
Get an instant, personalised result:
- Show sellers you’re serious
- Secure viewings faster with agents
- No impact on your credit score


Your mortgage
Notes
Staying secure when looking for property
Ensure you're up to date with our latest advice on how to avoid fraud or scams when looking for property online.
Visit our security centre to find out moreDisclaimer - Property reference 34293562. The information displayed about this property comprises a property advertisement. Rightmove.co.uk makes no warranty as to the accuracy or completeness of the advertisement or any linked or associated information, and Rightmove has no control over the content. This property advertisement does not constitute property particulars. The information is provided and maintained by Bagshaws, Bakewell. Please contact the selling agent or developer directly to obtain any information which may be available under the terms of The Energy Performance of Buildings (Certificates and Inspections) (England and Wales) Regulations 2007 or the Home Report if in relation to a residential property in Scotland.
*This is the average speed from the provider with the fastest broadband package available at this postcode. The average speed displayed is based on the download speeds of at least 50% of customers at peak time (8pm to 10pm). Fibre/cable services at the postcode are subject to availability and may differ between properties within a postcode. Speeds can be affected by a range of technical and environmental factors. The speed at the property may be lower than that listed above. You can check the estimated speed and confirm availability to a property prior to purchasing on the broadband provider's website. Providers may increase charges. The information is provided and maintained by Decision Technologies Limited. **This is indicative only and based on a 2-person household with multiple devices and simultaneous usage. Broadband performance is affected by multiple factors including number of occupants and devices, simultaneous usage, router range etc. For more information speak to your broadband provider.
Map data ©OpenStreetMap contributors.





