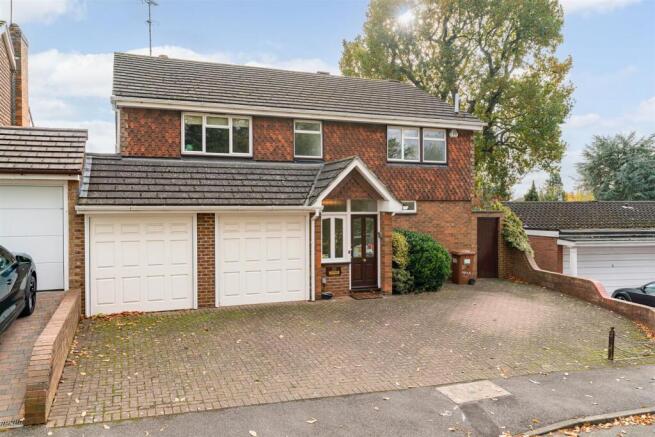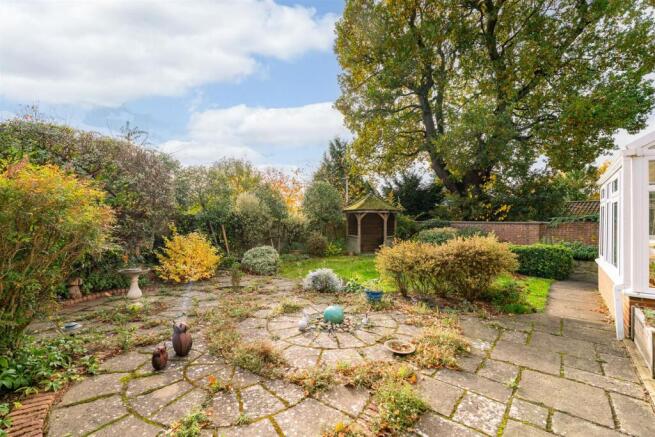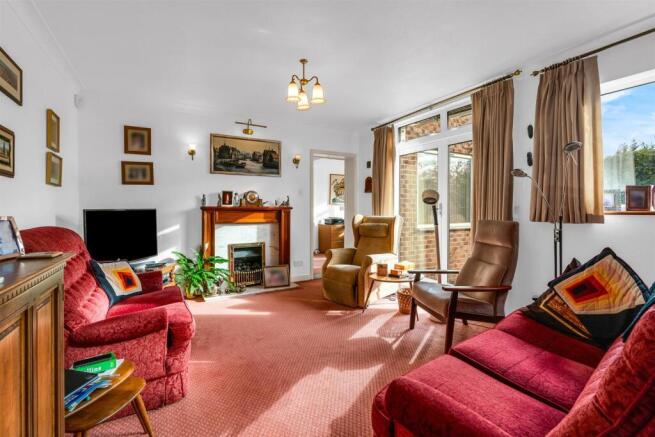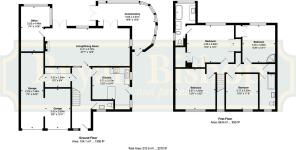Roman Way, Welwyn

- PROPERTY TYPE
Detached
- BEDROOMS
4
- BATHROOMS
2
- SIZE
2,270 sq ft
211 sq m
- TENUREDescribes how you own a property. There are different types of tenure - freehold, leasehold, and commonhold.Read more about tenure in our glossary page.
Freehold
Description
Bryan Bishop and Partners are delighted to bring to the market this substantial four bedroom, two bathroom detached house set near the end of a quiet residential cul-de-sac just a few minutes walk from the vibrant and popular village of Welwyn. The spacious ground floor includes a wonderful wrap-around conservatory, a separate office and utility/laundry room and a useful guest cloakroom, as well as, an integral triple garage that could easily be partially converted into more living space, if so desired, subject to the usual consents. With abundant off street parking and a suite of solar panels, which help to save money and the environment, this is a well appointed, flexible and adaptable property in a highly desirable location - an ideal home for any family.
Accommodation:
The attractive front door has frosted inset panels that match the frosted windows above and to the side, set beneath a lovely pitched roof complete with decorative shingle tiles, adding to the already attractive frontage. Within is a welcoming lobby area that opens directly into the generous entrance hall. This is a very light, bright house throughout, with plenty of large windows allowing the natural daylight to pour in unhindered. Clever design and decor inside then encourages the light to reach every corner of every room, and this begins in the entrance hall, with the open tread staircase and patterned glass partition that contains the fully glazed door leading into the living/dining room giving the whole space a lovely open and airy feel.
From the entrance hall doors lead off into the kitchen/breakfast room, the living/dining room and the well placed utility/laundry room, as well as the convenient guest cloakroom. The kitchen occupies the front corner of the house, abundantly lit by multiple windows to the side along with a useful fully glazed door opening into the rear garden. A fabulous patterned tiled floor adds lots of character to the room, which is fully fitted with a comprehensive array of wall and floor mounted cabinets, ensuring more than ample storage and plenty of food preparation worktop space is always available. Integrated within the cabinets is a full range of appliances, along with planned space for additional free standing items, with a really neat breakfast bar offering a practical and stylish bonus. Across the hall from the kitchen/breakfast room is an excellent utility/laundry room that also has a direct internal entrance into the rear of the garage.
Taking up the rear of the house is the substantial living/dining room. This is a large room by any measure at nearly twenty-eight feet long and is comfortably large enough to fulfil both roles, with multiple sofas and chairs as well as a generous dining suite being absorbed with ease. Two sets of fully glazed doors allow an easy flow around and through the space, with one set accessing the rear garden and the other opening directly into the superb conservatory, whilst joining with the additional rear and side facing windows to simultaneously fill the room with light. The door in from the entrance hall is pretty well centrally located within the room, giving you an open choice as to how you configure and furnish the space to best suit your needs, with an elegant carved wood surround fireplace, inset with a marble back panel and hearth, offering a lovely visual focal point as well as cosy winter warmth.
Accessed from the corner of the living/dining room is a fabulous office/study, which again is a room of nicely balanced proportions that is blessed with copious amounts of natural light thanks to the two picture windows set into different aspects at the rear, further enhanced by a neat light-well set into the ceiling at the other end of the room. This is a superb work from home facility, large enough for multiple workstations and plentiful other furniture necessary for storage of files and records, and would similarly excel in any number of other roles if that suited you better. It is quite simply a lovely place in which to spend time, however you use it.
The conservatory is a stunning piece of architectural design that wraps fully around one corner of the rear of the house. It is a premium quality installation set on a low supporting wall, with ceiling blinds and multiple opening windows allowing you full temperature control throughout the day. Double doors open out onto the rear patio, with a further single door at the other end leading to the side of the house. The generous proportions make the conservatory a real multi-tasker, with ample space for casual seating as well as dining furniture. This is a room that is completely usable all year round, a wonderful and valuable asset both for day to day family life and also when entertaining guests.
Upstairs are four double bedrooms and the family shower room. One of the bedrooms is fitted with a shower and vanity unit with a sink. The principal bedroom has multiple built-in wardrobes and a large ensuite bathroom with a separate bath, shower and bidet. The loft is fully boarded and insulated.
Exterior:
The substantial frontage is fully block paved to provide off-street parking for 4/5 cars along with access to the two garage doors, one of which opens into a tandem double garage. A secure side gate gives convenient direct access from the front of the house into the rear garden which is fully enclosed and so ideal for pets and children. To the rear is a wonderfully landscaped garden with a shaped lawn outside the conservatory that features a charming timber gazebo with a traditional tiled roof, flanked by borders and raised beds of mature plants, shrubs and bushes.
The other side of the garden is a delightful patio of shaped flagstones crafted into a swirling variety of intricate patterns, interspersed with a water feature and flower beds, with more abundantly planted beds beyond the sculpted brick edges. This is a lovely garden, with multiple connections into the house and conservatory, which is just perfect for spending time together and offering a warm welcome to visiting friends and family.
Location:
This charming property is ideally located in a quiet residential cul-de-sac just a few minutes walk to the centre of Welwyn Village, which has a thriving and bustling central area with a wide range of shops, pubs and restaurants, as well as, a doctor's surgery and dentists. The property is also within walking distance of the reputable St. Mary's C of E Primary School. More extensive facilities are to be found in Welwyn Garden City, just 3 miles to the south. Welwyn North Station, 5 minutes drive away, offers a fast and frequent service into London, getting you to Kings Cross in under 20 minutes. Junction 6 of the A1(M) is within a half mile.
Buyers Information:
In compliance with the UK's Anti Money Laundering (AML) regulations, we are required to confirm the identity of all prospective buyers at the point of an offer being accepted and use a third party, Identity Verification System to do so. There is a nominal charge of £48 (per person) including VAT for this service. For more information, please refer to the terms and conditions section of our website.
Brochures
Roman Way, Welwyn- COUNCIL TAXA payment made to your local authority in order to pay for local services like schools, libraries, and refuse collection. The amount you pay depends on the value of the property.Read more about council Tax in our glossary page.
- Ask agent
- PARKINGDetails of how and where vehicles can be parked, and any associated costs.Read more about parking in our glossary page.
- Yes
- GARDENA property has access to an outdoor space, which could be private or shared.
- Yes
- ACCESSIBILITYHow a property has been adapted to meet the needs of vulnerable or disabled individuals.Read more about accessibility in our glossary page.
- Ask agent
Roman Way, Welwyn
Add an important place to see how long it'd take to get there from our property listings.
__mins driving to your place
Get an instant, personalised result:
- Show sellers you’re serious
- Secure viewings faster with agents
- No impact on your credit score
Your mortgage
Notes
Staying secure when looking for property
Ensure you're up to date with our latest advice on how to avoid fraud or scams when looking for property online.
Visit our security centre to find out moreDisclaimer - Property reference 34287457. The information displayed about this property comprises a property advertisement. Rightmove.co.uk makes no warranty as to the accuracy or completeness of the advertisement or any linked or associated information, and Rightmove has no control over the content. This property advertisement does not constitute property particulars. The information is provided and maintained by Bryan Bishop and Partners, Welwyn. Please contact the selling agent or developer directly to obtain any information which may be available under the terms of The Energy Performance of Buildings (Certificates and Inspections) (England and Wales) Regulations 2007 or the Home Report if in relation to a residential property in Scotland.
*This is the average speed from the provider with the fastest broadband package available at this postcode. The average speed displayed is based on the download speeds of at least 50% of customers at peak time (8pm to 10pm). Fibre/cable services at the postcode are subject to availability and may differ between properties within a postcode. Speeds can be affected by a range of technical and environmental factors. The speed at the property may be lower than that listed above. You can check the estimated speed and confirm availability to a property prior to purchasing on the broadband provider's website. Providers may increase charges. The information is provided and maintained by Decision Technologies Limited. **This is indicative only and based on a 2-person household with multiple devices and simultaneous usage. Broadband performance is affected by multiple factors including number of occupants and devices, simultaneous usage, router range etc. For more information speak to your broadband provider.
Map data ©OpenStreetMap contributors.







