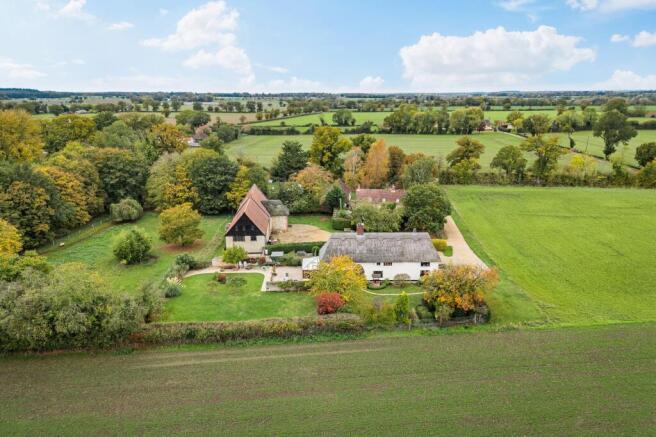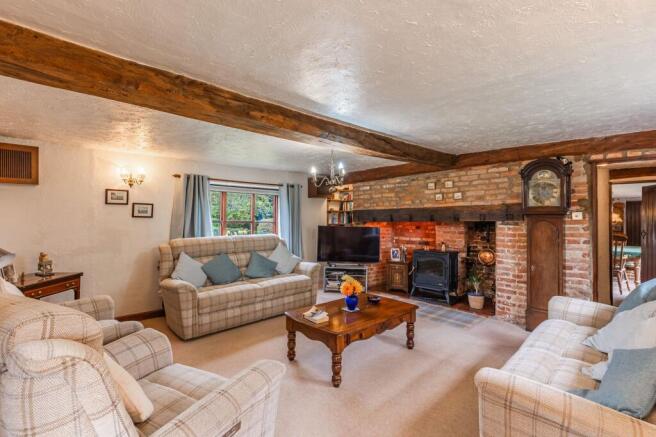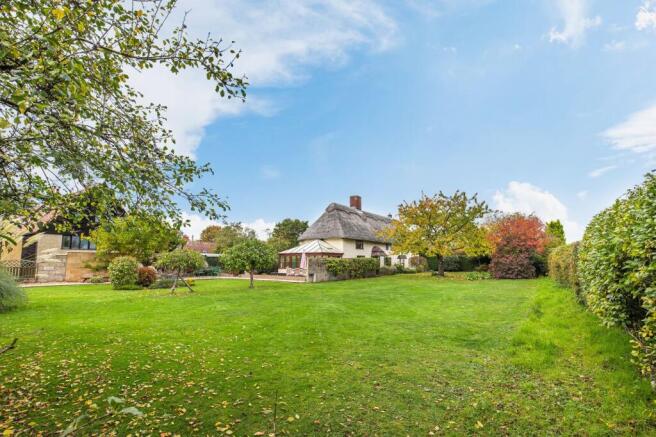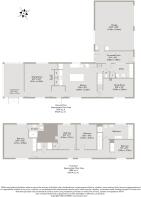
4 bedroom detached house for sale
Handsome Thatched Farmhouse in Merton

- PROPERTY TYPE
Detached
- BEDROOMS
4
- BATHROOMS
2
- SIZE
2,298 sq ft
213 sq m
- TENUREDescribes how you own a property. There are different types of tenure - freehold, leasehold, and commonhold.Read more about tenure in our glossary page.
Freehold
Key features
- Guide Price £595,000 to £625,000
- Idyllic Countryside Setting Surrounded by Open Farmland and Mature Gardens
- Charming 17th Century Thatched Farmhouse Brimming with Period Character
- Spacious Sitting Room with Impressive Brick Inglenook Fireplace and Oak Beams
- Country Kitchen With AGA, Family Dining Area and Conservatory Enjoying Peaceful Garden Views
- Four Well-Proportioned Bedrooms Including Principal Ensuite
- Beautiful Established Gardens with Lawns Orchard and Vegetable Patch
- Detached Oak Framed Double Garage and Ample Private Parking
- Peaceful Village Location with Local Walks and Community Spirit
Description
Old Farm is a quintessential thatched farmhouse set within beautiful countryside surroundings, offering a wonderful sense of peace and privacy. Believed to date from the 17th century, this charming Grade II listed home has been thoughtfully extended to combine authentic period character with spacious, light filled living.
Stepping inside, the atmosphere is immediately warm and welcoming. The impressive sitting room, with its striking brick inglenook fireplace and exposed oak beams, creates a heart to the home perfect for relaxing or entertaining. French doors open through to a bright conservatory where views across the gardens provide a serene backdrop. The country kitchen features a traditional AGA and plenty of space for family within the separate formal dining room, complemented by a useful utility area and WC.
Upstairs, four generous bedrooms include a principal offering en-suite with walk-in shower and delightful views over the surrounding fields. Each room retains its individual charm while offering practical comfort for modern family life.
The gardens are a true highlight, beautifully established with sweeping lawns, orchard trees and a productive vegetable patch framed by white picket fencing. A private courtyard, greenhouse and detached double garage complete with work benches and electric doors, with a long gravel drive offering ample parking.
Situated within the peaceful village of Merton, the home enjoys easy access to scenic countryside walks and local amenities in nearby Watton. Old Farm represents an exceptional opportunity to enjoy a lifestyle of calm, character and connection in one of Norfolk’s most tranquil settings.
MERTON
Merton, a peaceful village set amidst the rolling countryside of Breckland, Norfolk, offers a charming blend of rural serenity and timeless character. Surrounded by farmland and woodland, it provides the perfect escape for those seeking a slower pace of life while remaining close to nearby market towns such as Watton.
At the heart of the village stands the historic Merton Hall Estate, once home to the de Grey family, with its grand parkland and heritage deeply woven into the area’s identity. The surrounding landscape is dotted with traditional cottages and period homes, many boasting far-reaching views across open fields.
Residents of Merton enjoy easy access to the amenities of Watton, including shops, schools, a GP surgery, and leisure facilities, while Thetford and Dereham are just a short drive away for wider services and connections. Outdoor enthusiasts can enjoy scenic walks through the Breckland countryside, with Thetford Forest’s extensive network of trails offering excellent opportunities for cycling, wildlife spotting, and adventure.
For a relaxed evening, nearby villages such as Thompson and Griston offer cosy country pubs serving local ales and hearty fare, perfect after a day exploring the Norfolk landscape.
Steeped in history and surrounded by natural beauty, Merton embodies the essence of rural Norfolk living – peaceful, picturesque, and rich in character.
SERVICES CONNECTED
Mains water and electricity. Oil fired central heating. Drainage via septic tank.
COUNCIL TAX
Band E.
ENERGY EFFICIENCY RATING
An Energy Performance Certificate is not required for this property due to it being Grade II listed.
TENURE
Freehold.
LOCATION
What3words: ///villas.squirted.highlight
WEBSITE TAGS
perfect-views
cosy-cottages
village-spirit
family-life
Parking - Driveway
Parking - Garage
Brochures
Property Brochure- COUNCIL TAXA payment made to your local authority in order to pay for local services like schools, libraries, and refuse collection. The amount you pay depends on the value of the property.Read more about council Tax in our glossary page.
- Band: E
- LISTED PROPERTYA property designated as being of architectural or historical interest, with additional obligations imposed upon the owner.Read more about listed properties in our glossary page.
- Listed
- PARKINGDetails of how and where vehicles can be parked, and any associated costs.Read more about parking in our glossary page.
- Garage,Driveway
- GARDENA property has access to an outdoor space, which could be private or shared.
- Private garden
- ACCESSIBILITYHow a property has been adapted to meet the needs of vulnerable or disabled individuals.Read more about accessibility in our glossary page.
- Ask agent
Energy performance certificate - ask agent
Handsome Thatched Farmhouse in Merton
Add an important place to see how long it'd take to get there from our property listings.
__mins driving to your place
Get an instant, personalised result:
- Show sellers you’re serious
- Secure viewings faster with agents
- No impact on your credit score
Your mortgage
Notes
Staying secure when looking for property
Ensure you're up to date with our latest advice on how to avoid fraud or scams when looking for property online.
Visit our security centre to find out moreDisclaimer - Property reference e6e5f1a6-8d71-416b-b98c-77f5046cf4d7. The information displayed about this property comprises a property advertisement. Rightmove.co.uk makes no warranty as to the accuracy or completeness of the advertisement or any linked or associated information, and Rightmove has no control over the content. This property advertisement does not constitute property particulars. The information is provided and maintained by Sowerbys, Dereham. Please contact the selling agent or developer directly to obtain any information which may be available under the terms of The Energy Performance of Buildings (Certificates and Inspections) (England and Wales) Regulations 2007 or the Home Report if in relation to a residential property in Scotland.
*This is the average speed from the provider with the fastest broadband package available at this postcode. The average speed displayed is based on the download speeds of at least 50% of customers at peak time (8pm to 10pm). Fibre/cable services at the postcode are subject to availability and may differ between properties within a postcode. Speeds can be affected by a range of technical and environmental factors. The speed at the property may be lower than that listed above. You can check the estimated speed and confirm availability to a property prior to purchasing on the broadband provider's website. Providers may increase charges. The information is provided and maintained by Decision Technologies Limited. **This is indicative only and based on a 2-person household with multiple devices and simultaneous usage. Broadband performance is affected by multiple factors including number of occupants and devices, simultaneous usage, router range etc. For more information speak to your broadband provider.
Map data ©OpenStreetMap contributors.








