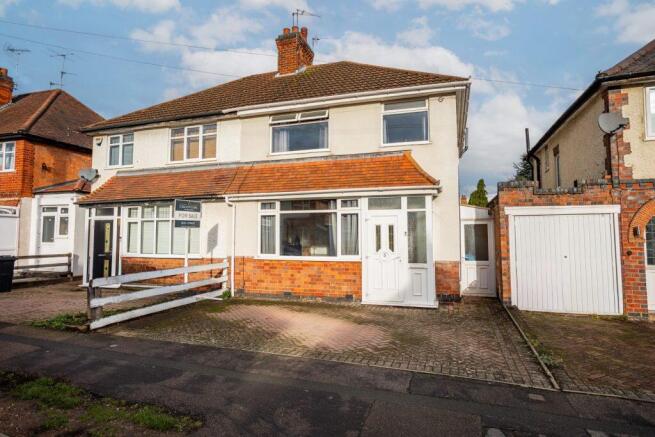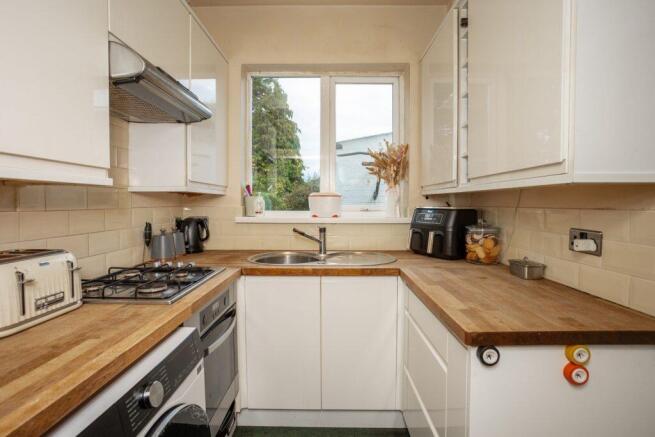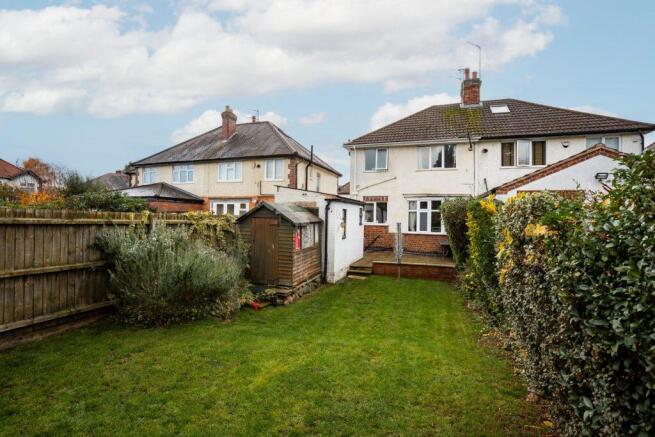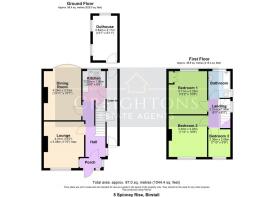5 Spinney Rise, Birstall

- PROPERTY TYPE
Semi-Detached
- BEDROOMS
3
- BATHROOMS
1
- SIZE
Ask agent
- TENUREDescribes how you own a property. There are different types of tenure - freehold, leasehold, and commonhold.Read more about tenure in our glossary page.
Freehold
Key features
- Charming traditional three-bedroom family residence situated in the highly sought-after village of Birstall
- Modern, gloss-finished kitchen with an outlook onto the generous garden
- Spacious living room positioned to the front of the property, complemented by a separate dining room featuring period charm
- Generously proportioned, private rear garden and an outbuilding equipped with power
- Driveway providing convenient off-road parking for two vehicles
- Internal inspection highly recommended to fully appreciate the space and accommodation on offer
Description
PROPERTY DESCRIPTION
Creightons Estate Agents are delighted to present this traditional family home nestled in the desirable village of Birstall. 5 Spinney Rise offers a harmonious blend of period features and modern updates, making it an ideal family residence.
The ground floor comprises an inviting living room, a formal dining area, and a contemporary kitchen that overlooks the garden. Upstairs, the property features two spacious double bedrooms, a comfortable single bedroom, and a family bathroom. The property's layout and charming details create a warm, welcoming atmosphere suitable for family living.
GROUND FLOOR
Upon entering the property, you are welcomed through a charming porch into a welcoming entrance hallway featuring a Victorian-style tiled floor that sets the tone for the property's period character. To the left, the comfortable lounge provides an ideal space for relaxation and family gatherings. To the rear of the home, the dining room offers a versatile space for formal or casual meals, with views of the garden. Adjacent to the dining area, the kitchen has been thoughtfully updated with gloss-finish cabinetry. There is an integrated oven, gas hob and extractor fan as well as space for a washing machine making everyday living convenient.
FIRST FLOOR
The first-floor accommodation comprises two generously sized double bedrooms offering ample space. The third bedroom, suitable as a guest room, nursery, or home office, is comfortably proportioned. The family bathroom has been re-fitted to include a bath with a shower attachment, a wash hand basin with vanity storage, and a WC. The room is mainly tiled, adding to its modern appeal.
OUTSIDE
The rear garden is a true highlight of this property, offering a generous, private outdoor space. It features a slabbed patio area perfect for outdoor seating and dining, alongside a well-maintained lawn bordered by mature shrubs, providing privacy and a tranquil environment.
An outbuilding with power supplies presents an excellent opportunity as a workshop, studio, or additional storage space. A covered side passageway connects the front and rear of the property, providing convenient access and enhancing the property's functionality.
LOCATION
Birstall is a picturesque village situated just three miles north of Leicester city centre, within the administrative boundaries of the Charnwood borough of Leicestershire. As the largest village in Charnwood, Birstall boasts a vibrant community and a broad range of amenities, including supermarkets, a garden centre, boutique shops, and reputable schools.
The village is renowned for its lush green spaces, notably Watermead Country Park, which offers lakes, walking trails, and recreational facilities, perfect for outdoor pursuits. The scenic Grand Union Canal borders the eastern edge of Birstall, enhancing its tranquil, idyllic setting. Rich in history and community spirit, Birstall presents an excellent opportunity for families and professionals seeking a balanced lifestyle close to urban conveniences.
SERVICES
All mains' services are available and connected.
LOCAL AUTHORITY
Charnwood Borough Council. Council tax band C.
PLEASE NOTE:
We must inform all prospective purchasers that the measurements are taken by an electronic tape and are provided as a guide only and they should not be used as accurate measurements. We have not tested any mains services, gas or electric appliances, or fixtures and fittings mentioned in these details, therefore, prospective purchasers should satisfy themselves before committing to purchase. Intending purchasers must satisfy themselves by inspection or otherwise to the correctness of the statements contained in these particulars. Creightons Estate Agents (nor any person in their employment) has any authority to make any representation or warranty in relation to the property. The floor plans are not to scale and are intended for use as a guide to the layout of the property only. They should not be used for any other purpose. Similarly, the plans are not designed to represent the actual décor found at the property in respect of flooring, wall coverings or fixtures and fittings.
- COUNCIL TAXA payment made to your local authority in order to pay for local services like schools, libraries, and refuse collection. The amount you pay depends on the value of the property.Read more about council Tax in our glossary page.
- Band: C
- PARKINGDetails of how and where vehicles can be parked, and any associated costs.Read more about parking in our glossary page.
- Driveway
- GARDENA property has access to an outdoor space, which could be private or shared.
- Enclosed garden
- ACCESSIBILITYHow a property has been adapted to meet the needs of vulnerable or disabled individuals.Read more about accessibility in our glossary page.
- Ask agent
5 Spinney Rise, Birstall
Add an important place to see how long it'd take to get there from our property listings.
__mins driving to your place
Get an instant, personalised result:
- Show sellers you’re serious
- Secure viewings faster with agents
- No impact on your credit score
Your mortgage
Notes
Staying secure when looking for property
Ensure you're up to date with our latest advice on how to avoid fraud or scams when looking for property online.
Visit our security centre to find out moreDisclaimer - Property reference 31747. The information displayed about this property comprises a property advertisement. Rightmove.co.uk makes no warranty as to the accuracy or completeness of the advertisement or any linked or associated information, and Rightmove has no control over the content. This property advertisement does not constitute property particulars. The information is provided and maintained by Creightons, Rothley. Please contact the selling agent or developer directly to obtain any information which may be available under the terms of The Energy Performance of Buildings (Certificates and Inspections) (England and Wales) Regulations 2007 or the Home Report if in relation to a residential property in Scotland.
*This is the average speed from the provider with the fastest broadband package available at this postcode. The average speed displayed is based on the download speeds of at least 50% of customers at peak time (8pm to 10pm). Fibre/cable services at the postcode are subject to availability and may differ between properties within a postcode. Speeds can be affected by a range of technical and environmental factors. The speed at the property may be lower than that listed above. You can check the estimated speed and confirm availability to a property prior to purchasing on the broadband provider's website. Providers may increase charges. The information is provided and maintained by Decision Technologies Limited. **This is indicative only and based on a 2-person household with multiple devices and simultaneous usage. Broadband performance is affected by multiple factors including number of occupants and devices, simultaneous usage, router range etc. For more information speak to your broadband provider.
Map data ©OpenStreetMap contributors.




