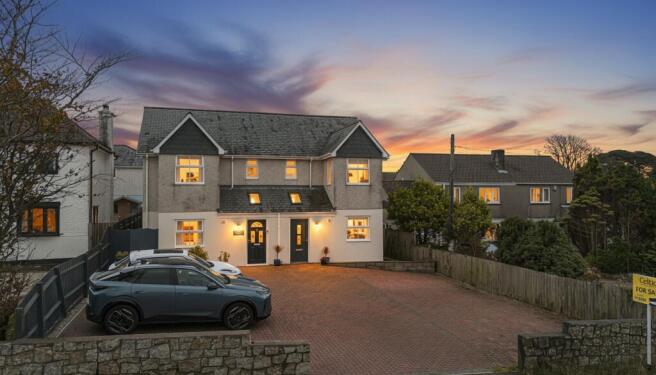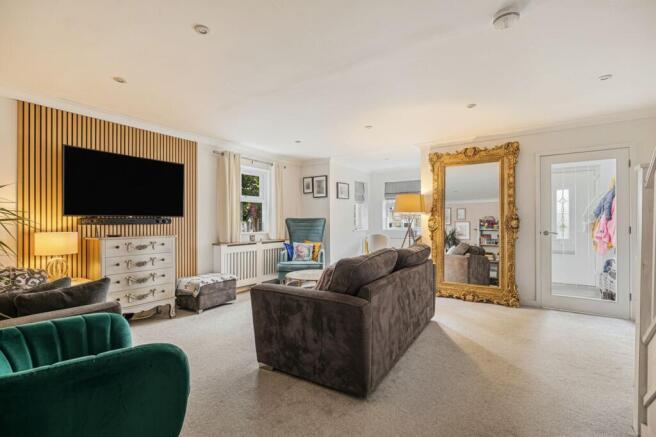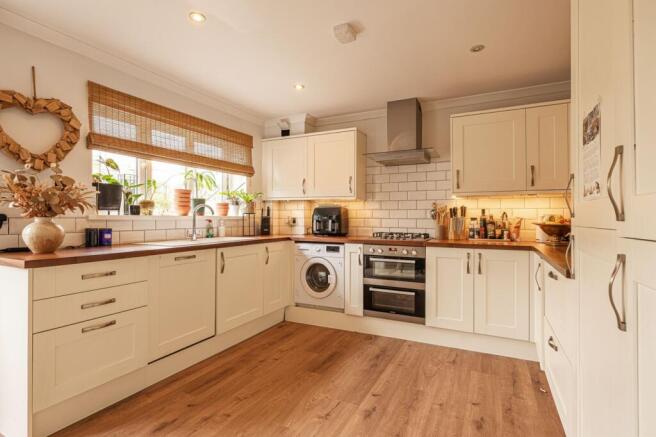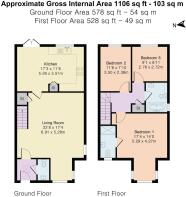
Fore Street, Praze, TR14

- PROPERTY TYPE
Semi-Detached
- BEDROOMS
3
- BATHROOMS
1
- SIZE
Ask agent
- TENUREDescribes how you own a property. There are different types of tenure - freehold, leasehold, and commonhold.Read more about tenure in our glossary page.
Freehold
Key features
- Offered with no onward chain
- Immaculately presented throughout — move-in ready
- Three spacious double bedrooms, including a luxury en suite
- Contemporary kitchen/diner with integrated appliances
- Dual-aspect living room with feature acoustic wall and LED lighting
- Landscaped rear garden with patio, lawn and raised deck
- Block-paved driveway for approximately three vehicles
- Peaceful semi-rural location with excellent village amenities nearby
- Gas central heating throughout
- Solar panels fitted providing reduced energy bills
Description
A Truly Stunning and Immaculately Presented Family Home
This beautifully finished three-bedroom semi-detached home offers an impressive amount of space, style, and comfort — a property that’s been designed and maintained to an exceptional standard, with no onward chain.
From the moment you step through the composite front door, the quality and care throughout are immediately apparent. The entrance porch features modern grey click vinyl flooring and a contemporary cloakroom with vanity sink unit, WC, radiator, and a thoughtfully placed skylight flooding the space with natural light.
A glazed door leads into the superb main living room, an inviting and spacious area finished in calming pastel tones and soft grey carpeting. The room enjoys plenty of natural light from its dual-aspect UPVC double-glazed windows, complemented by inset LED lighting. A feature acoustic wood panel wall provides a stylish backdrop for a mounted TV, while a useful under-stairs storage cupboard discreetly houses the consumer unit. Gas central heating radiators throughout the home ensure warmth and comfort in every room.
To the rear of the home lies a spectacular open-plan kitchen and dining area — the heart of the property. Beautifully designed with shaker-style wall and base units, contemporary tiled splashbacks, and square-edged work surfaces, this kitchen is both elegant and highly functional. Integrated appliances include a double oven, gas hob with extractor, fridge/freezer, dishwasher, and washing machine, with the gas boiler cleverly housed within a matching unit. Inset LED lighting, a wall-hung radiator, and grey click vinyl flooring complete the look. French doors open onto the rear garden, seamlessly blending indoor and outdoor living.
Energy Efficiency
The property benefits from its own solar panels, helping to reduce energy bills significantly and providing an eco-friendly feature that adds real value.
Outside
The rear garden has been carefully landscaped for style and low maintenance, divided into three attractive zones:
A raised patio terrace for entertaining and alfresco dining
A central lawned area
A raised decked seating area with garden shed
The entire garden is enclosed by six-foot fencing, providing excellent privacy and security — even fully animal-proofed, ideal for pets.
To the front, the block-paved driveway offers ample parking for up to three vehicles, with easy access in and out.
First Floor
Upstairs continues the same high-quality finish, with smooth ceilings, inset LED lighting, and neutral décor throughout.
The principal bedroom is a wonderfully proportioned double room with dual-aspect windows and a luxurious en suite featuring full-height tiling, a large walk-in shower, vanity sink unit, WC, chrome heated towel rail, and LED lighting.
The second and third bedrooms are both generous doubles, beautifully presented and overlooking the rear garden.
The family bathroom completes the accommodation, featuring full tiling, panel bath with shower over, vanity sink unit, WC, chrome heated towel rail, and obscured window — all finished to a superb standard.
In Summary
This property truly stands out for its space, style, and immaculate condition. Every detail — from the high-quality finishes to the clever design touches — reflects the care and attention that’s gone into creating a superb modern family home. With no chain, generous accommodation, a beautifully landscaped garden, gas central heating, and energy-efficient solar panels, this home is ready to move straight into and enjoy.
EPC Rating: B
Disclaimer
Disclaimer:
Details are provided as a general guide and do not form part of any offer or contract. Descriptions, measurements, and property condition are given in good faith but should not be relied upon as fact. Buyers must verify all information independently. Neither agent nor seller is liable for errors or omissions. Floor plans and photos are illustrative only and may not reflect current conditions. Agents may receive referral fees from third-party services, which do not affect service cost or quality.
- COUNCIL TAXA payment made to your local authority in order to pay for local services like schools, libraries, and refuse collection. The amount you pay depends on the value of the property.Read more about council Tax in our glossary page.
- Band: C
- PARKINGDetails of how and where vehicles can be parked, and any associated costs.Read more about parking in our glossary page.
- Yes
- GARDENA property has access to an outdoor space, which could be private or shared.
- Yes
- ACCESSIBILITYHow a property has been adapted to meet the needs of vulnerable or disabled individuals.Read more about accessibility in our glossary page.
- Ask agent
Fore Street, Praze, TR14
Add an important place to see how long it'd take to get there from our property listings.
__mins driving to your place
Get an instant, personalised result:
- Show sellers you’re serious
- Secure viewings faster with agents
- No impact on your credit score
Your mortgage
Notes
Staying secure when looking for property
Ensure you're up to date with our latest advice on how to avoid fraud or scams when looking for property online.
Visit our security centre to find out moreDisclaimer - Property reference 9e4d4118-1afb-4459-8ec6-3c466a478b74. The information displayed about this property comprises a property advertisement. Rightmove.co.uk makes no warranty as to the accuracy or completeness of the advertisement or any linked or associated information, and Rightmove has no control over the content. This property advertisement does not constitute property particulars. The information is provided and maintained by Celtic Estate Agents, Camborne. Please contact the selling agent or developer directly to obtain any information which may be available under the terms of The Energy Performance of Buildings (Certificates and Inspections) (England and Wales) Regulations 2007 or the Home Report if in relation to a residential property in Scotland.
*This is the average speed from the provider with the fastest broadband package available at this postcode. The average speed displayed is based on the download speeds of at least 50% of customers at peak time (8pm to 10pm). Fibre/cable services at the postcode are subject to availability and may differ between properties within a postcode. Speeds can be affected by a range of technical and environmental factors. The speed at the property may be lower than that listed above. You can check the estimated speed and confirm availability to a property prior to purchasing on the broadband provider's website. Providers may increase charges. The information is provided and maintained by Decision Technologies Limited. **This is indicative only and based on a 2-person household with multiple devices and simultaneous usage. Broadband performance is affected by multiple factors including number of occupants and devices, simultaneous usage, router range etc. For more information speak to your broadband provider.
Map data ©OpenStreetMap contributors.








