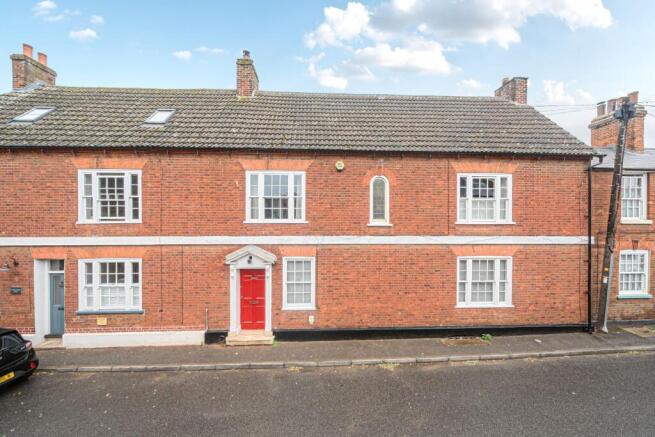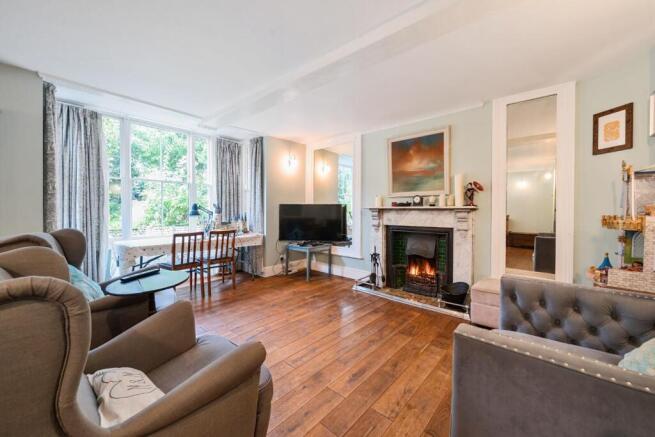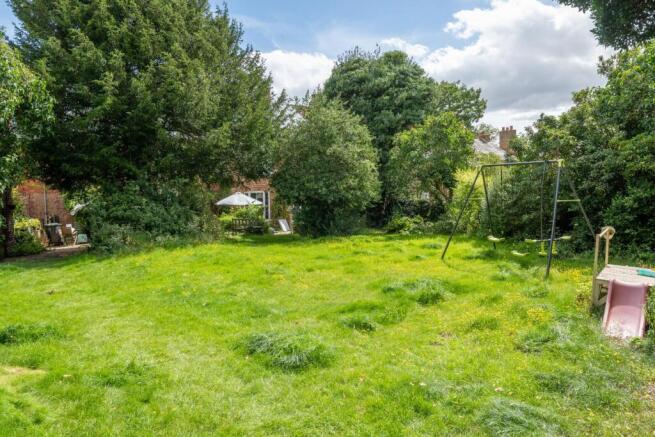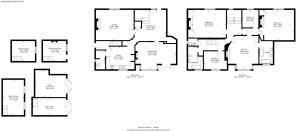
Horslow Street, Potton

- PROPERTY TYPE
Character Property
- BEDROOMS
5
- BATHROOMS
2
- SIZE
Ask agent
- TENUREDescribes how you own a property. There are different types of tenure - freehold, leasehold, and commonhold.Read more about tenure in our glossary page.
Freehold
Key features
- Substantial Georgian Residence
- Five Bedrooms
- Three Bathrooms
- Two Large Reception Rooms
- Kitchen/ Breakfast Room With Separate Pantry And Utility Room
- Cellar With Power And Lighting
- Extensive Gardens Of Approaching Half An Acre
- Tremendous Scope For Future Development
- A Range Of Versatile Brick Built Outbuildings
- Driveway And Garaging
Description
The property boasts two inviting reception rooms, ideal for entertaining guests or enjoying quiet family evenings. With five well-proportioned bedrooms, there is plenty of room for everyone to find their own sanctuary. The two bathrooms provide convenience for busy mornings and family life.
Outside there is a wonderful Bakehouse that offers storage to the ground floor with an office to the first floor. In addition there is a brick built outbuilding with a first floor, skylights and again could make for a wonderful studio, office or gym.
Now, as already mentioned there is a plot that would lend itself to development potential which could house two bungalows or something similar. Now, this would be down to any new perspective purchaser to pursue and would of course be subject to all permissions being sought.
One of the standout features of this home is the generous parking capacity, accommodating up to eight vehicles, along with a garage for added convenience. This is a rare find in a location so close to the town centre.
Potton is a market town with many amenities. It has a school, pre-schools, a doctors’ surgery, sports facilities, hardware store, various eateries, a newsagent, vets, butchers, bakers and so much more. In addition, Sandy and Biggleswade are just a 3 and 4 mile drive and both offer mainline train stations to London St Pancras and onwards via City Thameslink and London Bridge.
Character-filled and full of potential, this property is a wonderful opportunity for those looking to create their dream home or invest in a property with development possibilities.
Entrance Via - Solid timber door to reception hall.
Reception Hall - 5.11m max x 4.52m (16'9 max x 14'10) - Sash window to front, stone flooring and timber panel doors to sitting room, drawing room and kitchen/ breakfast room, impressive staircase rising to first floor accommodation and with spindled balustrade and timber panel door leading down to the cellar, vertical radiator, decorative cornicing to ceiling and fluted pillar, four wall light points and archway to storage niche.
Drawing Room - 6.12m max into chimney recess x 4.90m (20'1 max in - Sash window to front, exposed timber flooring, impressive marble fireplace with tiled hearth and housing an open fire, vertical radiator, four wall light points, coving to ceiling and shelving set into chimney recess.
Sitting Room - 6.71m x 4.95m max into bay window (22'0 x 16'3 max - Large walk in bay window to rear and double glazed French doors to opening out to the rear garden, impressive marble fireplace with tiled hearth and housing an open fire, exposed timber flooring, vertical radiator, four wall light points and inset niche with shelving.
Kitchen/ Breakfast Room - 4.62m max into chimney recess x 3.91m (15'2 max in - Fitted with a range of high and base level units with roll edged work surfaces and tiled splash backs over, one and a half bowl sink and drainer unit with mixer tap over, built in electric oven and grill (at eye level) and electric hob with extractor over, space and plumbing for dishwasher, window to rear and timber doors to pantry and rear lobby.
Pantry - 1.50m x 1.24m (4'11 x 4'1) - Quarry tiling to floor area, 'cold shelf' and white panel door to utility/ cloakroom.
Utility Room/ Cloakroom - 2.08m x 1.50m (6'10 x 4'11) - Sash window to side, close coupled WC, 'Butler' style sink and space for washing machine, quarry tiling to floor.
Rear Lobby - Part glazed timber door to side, quarry tiling to floor and second staircase rising up to the first floor landing.
Cellar - 4.65m x 3.89m (15'3 x 12'9) - (with a maximum ceiling height of 6'8) Power, lighting and wall mounted control unit for solar panel system.
First Floor Lnding - Split level landing with an ornate stained glass window to the front and white panel doors to five bedrooms, bathroom and separate WC, two wall light points and vertical radiator.
Bedroom One - 5.64m x 4.88m (18'6 x 16'0) - Sash window to front, impressive period fireplace with timber surround, twin built in cupboards/ wardrobes (set into the chimney recesses).
Bedroom Two - 4.90m x 4.88m (16'1 x 16'0) - Sash window to front, vertical radiator, log burner set into period surround with timber surround and tiled hearth, built in cupboard (set into chimney recess) additional built in wardrobe and coving to ceiling.
Bedroom Three - 5.28m max into bay x 4.90m (17'4 max into bay x 16 - Walk in bay window to rear, wood burner set into exposed brick fireplace with quarry tiled hearth, antique style radiator, coving to ceiling and timber door with step up to the en suite bathroom.
En Suite Bathroom - 3.56m x 2.18m (11'8 x 7'2) - White suite comprising of a close coupled WC, sink unit with mixer tap over and cupboard under, panel bath with antique style central mixer tap over, separate double width shower enclosure, part frosted sash window to rear, tiling to splash back areas, exposed floorboards, vertical radiator and extractor fan.
Bedroom Four - 3.68m max x 3.02m (12'1 max x 9'11) - Sash window to rear, antique style radiator and period fireplace.
Bedroom Five - 2.87m x 2.59m (9'5 x 8'6) - Sash window to front, antique style radiator and coving to ceiling.
Bathroom - 3.35m x 2.39m (11'0 x 7'10) - White suite comprising of a close coupled WC, pedestal mounted wash hand basin, freestanding roll top bath (with ball and claw feet and antique style mixer tap and shower attachment over), separate double width shower enclosure, tiling to floor and timber panelling to splash areas, antique style radiator, part frosted sash window to rear, shaver point and extractor fan.
Separate Wc - 1.45m x 1.02m (4'9 x 3'4) - Window to side and white suite comprising of a close coupled WC and wall mounted wash hand basin with mixer tap over, tiling to approximately half wall height.
The Bakehouse - The Bakehouse is a two storey brick built outbuilding currently used for storage on the ground floor as an office on the first floor. The ground floor room measures 12'3 x 10'8 max and has a double glazed window to the side, a wood burner set into a brick chimney breast with tiled hearth and stairs rising to the first floor room.
The first floor room measures 12'3 x 10'10 max and offer double glazed windows to two aspects, power and lighting.
Brick Built Barns - Two separate brick built barns, one measuring 17'7 x 8'5 and the other measuring 16'6 x 14'5 max, both with power and lighting and with twin timber doors, one barn provides a staircase rising up to the partially converted loft area (measuring 18'4 x 18'2) and with two skylight windows and an additional window to the side.
Timber Summerhouse - Modern timber summerhouse with windows and French doors opening out onto the garden.
Gardens - The property occupies a plot of around half an acre with a formal garden area and extensive paved patio providing the ideal entertaining space, along with a selection of mature shrubs and trees. The rear of the garden plot there is access to the driveway and garaging. To the side of the main garden area there is an additional walled garden area which could provide the ideal opportunity for future development (subject to relevant consents).
Garage And Parking - There is a gated driveway to the rear of the plot providing off road parking for up to eight cars and leading to the detached garage.
Agents Note - 1) The red outline of the plot is just for visual guidance and will not be accurate.
2) Any planning application will be down to any perspective purchaser to determine the viability for themselves.
Brochures
Horslow Street, PottonBrochure- COUNCIL TAXA payment made to your local authority in order to pay for local services like schools, libraries, and refuse collection. The amount you pay depends on the value of the property.Read more about council Tax in our glossary page.
- Band: F
- PARKINGDetails of how and where vehicles can be parked, and any associated costs.Read more about parking in our glossary page.
- Garage
- GARDENA property has access to an outdoor space, which could be private or shared.
- Yes
- ACCESSIBILITYHow a property has been adapted to meet the needs of vulnerable or disabled individuals.Read more about accessibility in our glossary page.
- Ask agent
Horslow Street, Potton
Add an important place to see how long it'd take to get there from our property listings.
__mins driving to your place
Get an instant, personalised result:
- Show sellers you’re serious
- Secure viewings faster with agents
- No impact on your credit score
Your mortgage
Notes
Staying secure when looking for property
Ensure you're up to date with our latest advice on how to avoid fraud or scams when looking for property online.
Visit our security centre to find out moreDisclaimer - Property reference 34293735. The information displayed about this property comprises a property advertisement. Rightmove.co.uk makes no warranty as to the accuracy or completeness of the advertisement or any linked or associated information, and Rightmove has no control over the content. This property advertisement does not constitute property particulars. The information is provided and maintained by Latcham Dowling Estate Agents, St. Neots. Please contact the selling agent or developer directly to obtain any information which may be available under the terms of The Energy Performance of Buildings (Certificates and Inspections) (England and Wales) Regulations 2007 or the Home Report if in relation to a residential property in Scotland.
*This is the average speed from the provider with the fastest broadband package available at this postcode. The average speed displayed is based on the download speeds of at least 50% of customers at peak time (8pm to 10pm). Fibre/cable services at the postcode are subject to availability and may differ between properties within a postcode. Speeds can be affected by a range of technical and environmental factors. The speed at the property may be lower than that listed above. You can check the estimated speed and confirm availability to a property prior to purchasing on the broadband provider's website. Providers may increase charges. The information is provided and maintained by Decision Technologies Limited. **This is indicative only and based on a 2-person household with multiple devices and simultaneous usage. Broadband performance is affected by multiple factors including number of occupants and devices, simultaneous usage, router range etc. For more information speak to your broadband provider.
Map data ©OpenStreetMap contributors.





