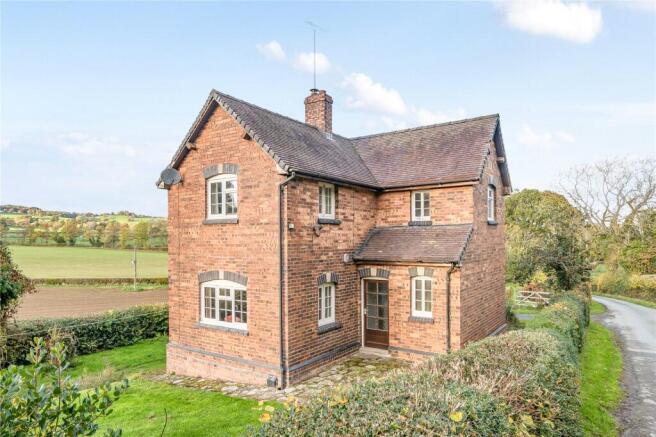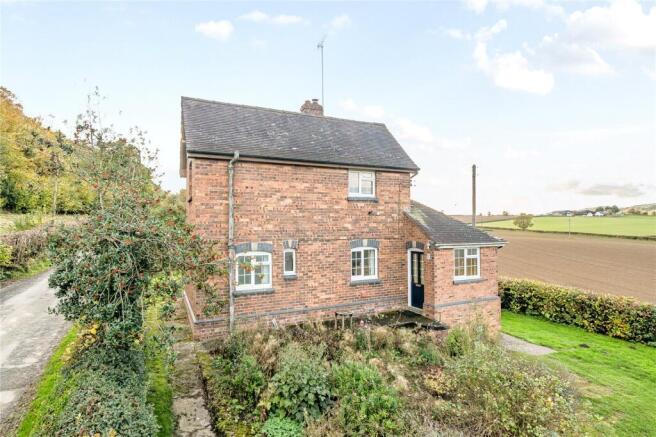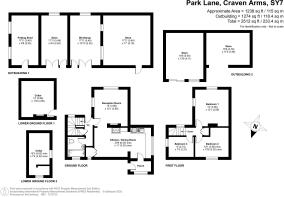
3 bedroom detached house for sale
Park Lane, Craven Arms, Shropshire

- PROPERTY TYPE
Detached
- BEDROOMS
3
- BATHROOMS
1
- SIZE
Ask agent
- TENUREDescribes how you own a property. There are different types of tenure - freehold, leasehold, and commonhold.Read more about tenure in our glossary page.
Freehold
Description
EPC rating: ‘E’.
.
The property occupies a peaceful position on Park Lane, on the rural fringe of Craven Arms, enjoying far-reaching views over open farmland with woodland behind. It sits within easy reach of the town’s shops, services and transport links while benefiting from a quiet, lightly trafficked setting. Craven Arms is a rural market town and parish set amidst the South Shropshire countryside close to the Welsh Borders and The Marches. The town lies on the A49 between Shrewsbury and Hereford and on the Heart of Wales railway line.
..
Situated in the valley of the River Onny on the edge of the Shropshire Hills Area of Outstanding Natural Beauty, Craven Arms has a railway station with services north to Shrewsbury, Crewe and Manchester, and south to Ludlow, Hereford, Cardiff and Swansea, together with local bus connections. Local amenities include a Post Office, nursery and primary schools, doctor’s surgery and dental practice, two public houses, a large supermarket, and a range of convenience stores and light commercial businesses. The town is also a visitor destination, being close to the Shropshire Hills Discovery Centre, Stokesay Castle, and extensive walking and cycling opportunities within the surrounding Areas of Outstanding Natural Beauty.
Walk Inside
The property is entered via a welcoming front porch with window overlooking the driveway, leading into the kitchen/dining room - a bright, dual-aspect space fitted with a range of wall and base units, laminate work surfaces, inset sink and drainer, and provision for an oven and washing machine. A useful pantry/storage room adds practicality, while tiled and laminate flooring complements the Rayburn-style stove set within a tiled surround. Windows to the front and side frame attractive views across the gardens and surrounding countryside. A door opens into the living room, a comfortable reception space with carpeted flooring, electric fireplace with an open fire behind, and windows to the rear and side allowing ample natural light.
.
A corridor leads to the downstairs W.C., fitted with a wash basin, W.C., heated towel rail and bath with shower over, all finished with tiled surrounds. An understairs cupboard with shelving and coat hooks provide additional storage. Carpeted stairs rise to the first floor, where a small landing with rear-facing window provides access to three bedrooms and the airing/boiler cupboard. The landing enjoys good natural light and pleasant views across the rear garden.
..
The main bedroom is a well-proportioned double, with windows to the rear and side offering attractive views over the surrounding farmland. Exposed timber flooring, a radiator, and ample space for wardrobes complete the room. The second bedroom is another good-sized double, positioned at the front of the house with a large window allowing plenty of natural light. This room provides comfortable proportions and would make an ideal guest or family bedroom. The third bedroom is a single room with a side-facing window, suitable for use as a child’s bedroom, nursery or home office.
Walk Outside
To the front of the property, a gated entrance opens onto a gravel driveway providing ample parking and turning space, enclosed by mature hedgerows and trees which create a pleasant sense of privacy. The property also benefits from 2 cellars which can be entered from outside. The gardens surround the house on all sides and are largely laid to lawn with well-established borders, fruit trees and shrubs, offering plenty of space for outdoor enjoyment. A range of useful outbuildings sit to one side of the property, including a large multi-bay garage/store (currently divided into several sections), an open-fronted bay, and a corrugated workshop/store, all providing valuable storage or scope for hobby use.
.
Beyond the formal gardens lies a paddock area extending in total to approximately 2.47 acres, gently sloping and enclosed by mature hedgerows. The land includes a small timber stable/shed and has its own gated access from Park Lane. Directly opposite the driveway, an additional area of land with gated access and mature borders provides excellent versatility. Ideal for keen gardeners, outdoor enthusiasts, or those seeking space for equestrian or smallholding pursuits. Enjoying open rural views towards the surrounding hills, the outside space is a true asset of the property, combining privacy, practicality and scope for a variety of lifestyle uses.
Brochures
Particulars- COUNCIL TAXA payment made to your local authority in order to pay for local services like schools, libraries, and refuse collection. The amount you pay depends on the value of the property.Read more about council Tax in our glossary page.
- Band: C
- PARKINGDetails of how and where vehicles can be parked, and any associated costs.Read more about parking in our glossary page.
- Yes
- GARDENA property has access to an outdoor space, which could be private or shared.
- Yes
- ACCESSIBILITYHow a property has been adapted to meet the needs of vulnerable or disabled individuals.Read more about accessibility in our glossary page.
- Ask agent
Park Lane, Craven Arms, Shropshire
Add an important place to see how long it'd take to get there from our property listings.
__mins driving to your place
Get an instant, personalised result:
- Show sellers you’re serious
- Secure viewings faster with agents
- No impact on your credit score
Your mortgage
Notes
Staying secure when looking for property
Ensure you're up to date with our latest advice on how to avoid fraud or scams when looking for property online.
Visit our security centre to find out moreDisclaimer - Property reference CRA250126. The information displayed about this property comprises a property advertisement. Rightmove.co.uk makes no warranty as to the accuracy or completeness of the advertisement or any linked or associated information, and Rightmove has no control over the content. This property advertisement does not constitute property particulars. The information is provided and maintained by McCartneys LLP, Craven Arms. Please contact the selling agent or developer directly to obtain any information which may be available under the terms of The Energy Performance of Buildings (Certificates and Inspections) (England and Wales) Regulations 2007 or the Home Report if in relation to a residential property in Scotland.
*This is the average speed from the provider with the fastest broadband package available at this postcode. The average speed displayed is based on the download speeds of at least 50% of customers at peak time (8pm to 10pm). Fibre/cable services at the postcode are subject to availability and may differ between properties within a postcode. Speeds can be affected by a range of technical and environmental factors. The speed at the property may be lower than that listed above. You can check the estimated speed and confirm availability to a property prior to purchasing on the broadband provider's website. Providers may increase charges. The information is provided and maintained by Decision Technologies Limited. **This is indicative only and based on a 2-person household with multiple devices and simultaneous usage. Broadband performance is affected by multiple factors including number of occupants and devices, simultaneous usage, router range etc. For more information speak to your broadband provider.
Map data ©OpenStreetMap contributors.






