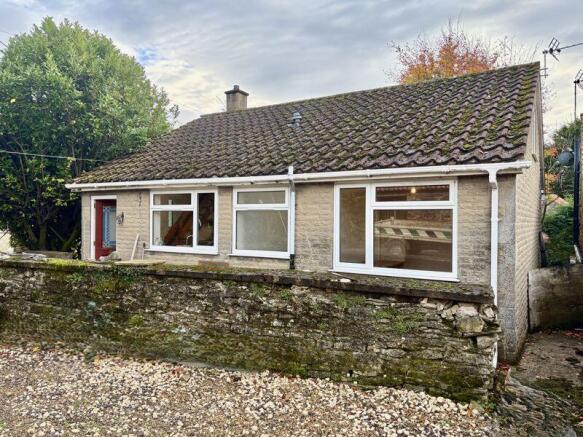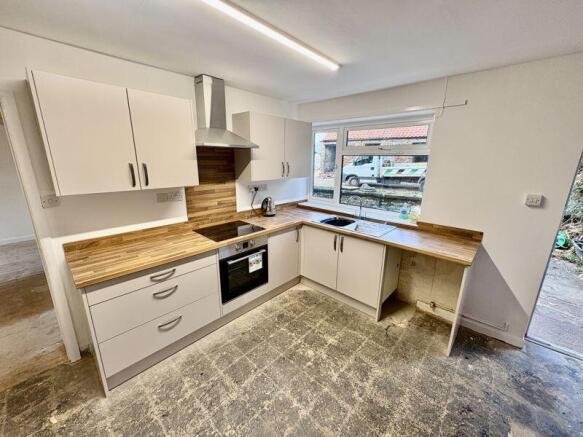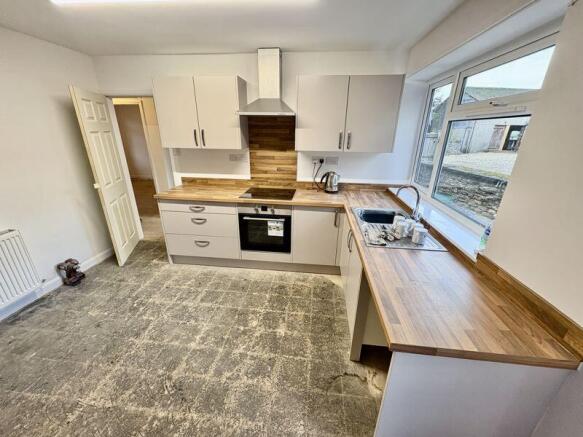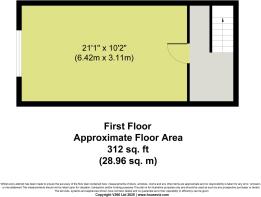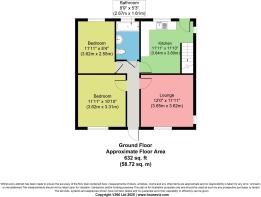2 bedroom detached bungalow for rent
Cawthorne Lane, Pickering

Letting details
- Let available date:
- Ask agent
- Deposit:
- £1,000A deposit provides security for a landlord against damage, or unpaid rent by a tenant.Read more about deposit in our glossary page.
- Min. Tenancy:
- Ask agent How long the landlord offers to let the property for.Read more about tenancy length in our glossary page.
- Let type:
- Long term
- Furnish type:
- Ask agent
- Council Tax:
- Ask agent
- PROPERTY TYPE
Detached Bungalow
- BEDROOMS
2
- BATHROOMS
1
- SIZE
Ask agent
Key features
- A fully re-furbished two double bedroom detached bungalow
- Gas central heating and Upvc double glazing ample parking
- Useful outbuildings, including workshop, stabling and tack room
- grass paddock amounting to 2.7 acres available by further negotiations
Description
A fully re-furbished two double bedroom detached bungalow with loft room; located on the edge of this convenient Village pub . Gas central heating and Upvc double glazing ample parking and mature gardens. RENT £850 PCM Optional - Adjoining Land and Building by further negotiationsUseful outbuildings, including workshop, stablingand tack room and adjoining grass paddock amounting to 2.7 acres available by further negotiations.
Location:
Wrelton is a traditional and sought-after village situated approximately three miles west of Pickering, on the edge of the North York Moors National Park. Corner Croft occupies a pleasant position on the northern edge of the village, along Cawthorne Lane, surrounded by attractive countryside yet within easy reach of the amenities available in Pickering and the wider Ryedale area. Corner Croft: is a deceptively spacious detached bungalow, standing in approximately 3.1 acres in total. The property has been recently refurbished and redecorated throughout, offering well-presented and versatile accommodation which briefly comprises: entrance hall, dining kitchen, sitting room, two double bedrooms, shower room, first floor landing and a large attic room/study. Externally, the property benefits from a useful brick-built stable block incorporating three stables and a tack room/utility room, together with a larger than average double garage and attached workshop, and an adjoining lean-to store opening to the paddock. The paddock extends in total to around 2.7 acres, providing excellent grazing or equestrian potential. There is also ample parking and turning space. The property benefits from gas-fired central heating and uPVC double glazing throughout.
ACCOMMODATION COMPRISESEntrance Hall
Welcoming entrance with uPVC front door, radiator, and space for coats and boots.Dining Kitchen 11'11" x 11'10" (3.64m x 3.60m)
A bright and newly refurbished kitchen fitted with a stylish range of modern units, timber-effect worktops, integrated oven and hob with extractor over, and stainless-steel sink. Space for dining table. Dual-aspect windows provide plenty of natural light, and stairs rise to the first floor.Lounge12'0" x 11'11" (3.65m x 3.62m)
A comfortable and well-proportioned sitting room with windows to two elevations creating a light and airy space. Ideal for relaxation or entertaining, with TV point and radiator. There is also an electric fire present. Bedroom One 11'11" x 10'10" (3.62m x 3.31m)
A generous double bedroom positioned to the front of the property, freshly decorated with radiator and pleasant outlook.Bedroom Two11'11" x 8'4" (3.62m x 2.55m)
A further double bedroom to the rear, offering flexibility as a guest room, child’s room or home office.Bathroom8'9" x 5'3" (2.67m x 1.61m)
Refitted white suite comprising panelled bath with shower over, low-flush WC and wash basin. Light and modern with radiator and frosted window.First Floor Loft Room/Study – 21'1" x 10'2" (6.42m x 3.11m)
A spacious and versatile room with sloping ceilings, ideal as a study, hobby room or occasional bedroom. Window to gable and eaves storage.
OUTSIDE To the front, the property is approached through a low stone boundary wall with an attractive garden area planted with mature shrubs and trees. A pathway leads to the front door and continues around to the rear, where there is a wide hard-standing area providing ample parking and turning space for several vehicles. There is a separate garden area adjacent to the bungalow that benefits from a lawned area and mature trees including fruit trees.Adjacent to the bungalow is an excellent range of brick and pantile outbuildings, including: Stable Block comprising three loose boxes, each with concrete floors. There is also a lean-to behind the stables, suitable for additional storage. Tack Room/Utility Room with sink unit, plumbing for washing machine and adjoining cloakroom with WC. Double Garage and Workshop, of substantial construction with up-and-over door providing additional storage/workspace. Lean-to adjoining workshop, ideal for storage, feed or machinery.Beyond the buildings lies a grass paddock extending to around 2.7 acres, offering superb potential for equestrian, smallholding or hobby farming use. The land is level and well-fenced, with a gated access Please note: The adjoining paddock land is available by separate negotiation, allowing flexibility for those wishing to rent the house alone or with additional land and buildings.
ACCOMMODATION COMPRISES
ENTRANCE HALL
Upvc door to the front. Coving. Smoke alarm. Coat hooks. Telephone point. Radiator.
KITCHEN
3.70m(12'2'') x 3.60m(11'10'')
Casement window to the rear. Range of fitted wall and floor units incorporating one and a half bowl sink unit with mixer tap. Plumbing for a dishwasher. Tiled splashbacks. Serving hatch. Stairs leading off to the first floor. Thermostat. Half glaz
SITTING ROOM
3.60m(11'10'') x 3.60m(11'10'')
Casement window to the front and side. Coving. Alcove with fitted shelving. Television point. Dimmer switch. Radiator.
BEDROOM ONE
3.60m(11'10'') x 3.30m(10'10'')
Casement window to the front. Radiator.
BEDROOM TWO
3.60m(11'10'') x 2.60m(8'6'')
Casement window to the rear. Telephone point. Radiator.
BATHROOM/WET ROOM
2.70m(8'10'') x 1.60m(5'3'')
Matching wash hand basin and low flush WC. Large open shower unit with mira shower. Glazed casment window to the rear. Lino flooring. Disabled access. Extractor fan. Radiator.
FIRST FLOOR
LANDING
Alcove with hanging rail. Worcester gas fired combination boiler. Wall light point. Storage area.
ATTIC ROOM/OFFICE
6.40m(21'0'') x 3.30m(10'10'')
Casement window to the side. Two eves storage cupboards. Internal glazed window. Wall light point. Telephone point. Fitted side board. Two radiators.
OUTSIDE
To the front of the bungalow there is a low level stone wall. The front garden is laid with various shrubs and bushes. A path leads to the rear entrance with a cast iron hand gate to the side. The rear is mainly hard standing with ample parking and goo
STABLE RANGE
STABLE ONE
3.70m(12'2'') x 2.90m(9'6'')
Electric lighting. Stable door. Concrete floor.
STABLE TWO
3.70m(12'2'') x 2.90m(9'6'')
Stable door. Concrete floor. Feed manger
STABLE THREE
3.70m(12'2'') x 2.90m(9'6'')
Concrete floor. Electric lighting.
TACK ROOM/UTILITY ROOM
Part glazed door. Full length glazed window to the front. Concrete floor. Electric power and light. Stainless steel single drainer sink unit.
CLOAKROOM
Low flush WC and pedestal basin. Automatic washing machine point.
WORKSHOP AND GARAGE COMPLEX
SHED/ WORKSHOP
4.20m(13'9'') x 2.50m(8'2'')
Personnel door to the front. Timber double doors to the side. Part steel and asbestos side cladding. Two casement windows to the rear. Electric lighting . Part concrete flooring. Opens onto the garage to one side.
DOUBLE GARAGE
8.00m(26'3'') x 5.20m(17'1'')
Casement window to the rear and side. Concrete cement block built. Electric power and light. Up and over door.
BRICK BUILT LEAN-TO
Brick and timber built. Suitable for storage.
PART ONE
4.20m(13'9'') x 2.50m(8'2'')
Brick flooring. Electric lighting.
PART TWO
5.10m(16'9'') x 2.60m(8'6'')
Concrete flooring. Old timber stalls. Electric lighting.
PART THREE
3.90m(12'10'') x 2.90m(9'6'')
Door to the paddock. Elecrtic lighting
PADDOCK
The paddock amounts to 2.7 acres in total. Five bar iron gate to the entrance of the field. Three bay lean-to which would be a usefull field shelter.
GENERAL INFORMATION
Services: Mains water, electricity, drainage and gas.
Council Tax: Band C
Tenure: The property is available to let on an assured shorthold tenancy for 6 to 12 months.
Postcode: YO18 8PQ
Viewing: Strictly by appointment through the agents Malton office
Brochures
Property BrochureFull Details- COUNCIL TAXA payment made to your local authority in order to pay for local services like schools, libraries, and refuse collection. The amount you pay depends on the value of the property.Read more about council Tax in our glossary page.
- Ask agent
- PARKINGDetails of how and where vehicles can be parked, and any associated costs.Read more about parking in our glossary page.
- Yes
- GARDENA property has access to an outdoor space, which could be private or shared.
- Yes
- ACCESSIBILITYHow a property has been adapted to meet the needs of vulnerable or disabled individuals.Read more about accessibility in our glossary page.
- Ask agent
Energy performance certificate - ask agent
Cawthorne Lane, Pickering
Add an important place to see how long it'd take to get there from our property listings.
__mins driving to your place
Notes
Staying secure when looking for property
Ensure you're up to date with our latest advice on how to avoid fraud or scams when looking for property online.
Visit our security centre to find out moreDisclaimer - Property reference 7151634. The information displayed about this property comprises a property advertisement. Rightmove.co.uk makes no warranty as to the accuracy or completeness of the advertisement or any linked or associated information, and Rightmove has no control over the content. This property advertisement does not constitute property particulars. The information is provided and maintained by Cundalls, Malton. Please contact the selling agent or developer directly to obtain any information which may be available under the terms of The Energy Performance of Buildings (Certificates and Inspections) (England and Wales) Regulations 2007 or the Home Report if in relation to a residential property in Scotland.
*This is the average speed from the provider with the fastest broadband package available at this postcode. The average speed displayed is based on the download speeds of at least 50% of customers at peak time (8pm to 10pm). Fibre/cable services at the postcode are subject to availability and may differ between properties within a postcode. Speeds can be affected by a range of technical and environmental factors. The speed at the property may be lower than that listed above. You can check the estimated speed and confirm availability to a property prior to purchasing on the broadband provider's website. Providers may increase charges. The information is provided and maintained by Decision Technologies Limited. **This is indicative only and based on a 2-person household with multiple devices and simultaneous usage. Broadband performance is affected by multiple factors including number of occupants and devices, simultaneous usage, router range etc. For more information speak to your broadband provider.
Map data ©OpenStreetMap contributors.
