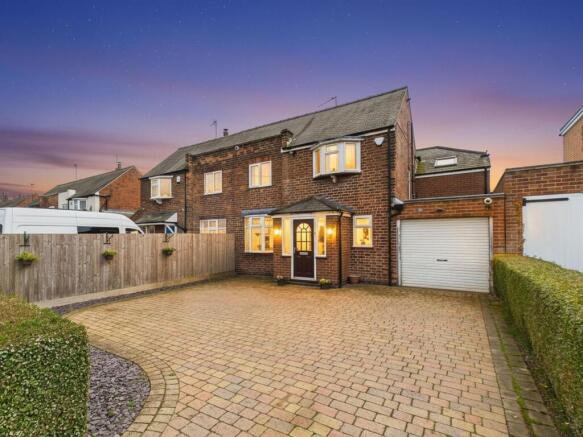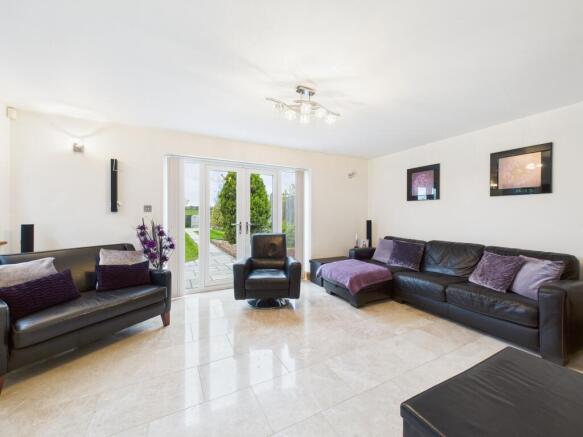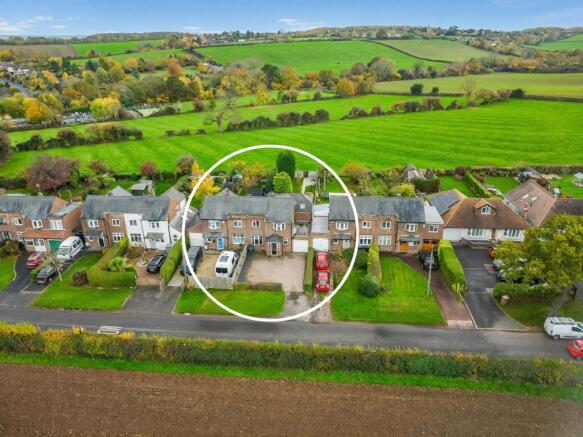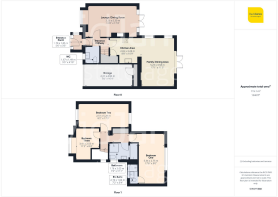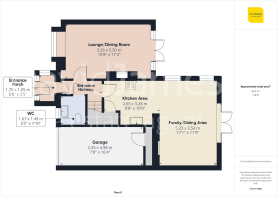
Catfoot Lane, Lambley, Nottingham

- PROPERTY TYPE
Semi-Detached
- BEDROOMS
3
- BATHROOMS
2
- SIZE
1,239 sq ft
115 sq m
- TENUREDescribes how you own a property. There are different types of tenure - freehold, leasehold, and commonhold.Read more about tenure in our glossary page.
Freehold
Key features
- Extended and beautifully-presented semi-detached family home finished to an exceptional standard
- Sought-after village location in Lambley with serene open countryside views to the front and rear
- Inviting lounge with cosy gas stove and French doors to the garden
- Stunning open plan family dining kitchen with bespoke units, granite worktops and quality integrated appliances
- Main bedroom with panoramic rear views, fitted wardrobes and a luxurious en-suite shower room
- Two further bedrooms (both including fitted wardrobe storage)
- Stylish four-piece tiled family bathroom with both a bath and separate shower enclosure
- Thoughtful improvements throughout (including underfloor heating, thermal boarding, loft insulation and party-wall acoustic soundproofing)
- Landscaped, private and southerly-facing rear garden backing onto open fields with lawn, patio seating areas and a summerhouse
- Large block-paved driveway and garage offering ample parking and secure storage
Description
Welcome to this exceptional and extended semi-detached family home, offering luxurious living with panoramic countryside views in the highly sought after village of Lambley! Beautifully-presented and significantly improved by the current owner(s), this stunning residence blends contemporary design with timeless character and sits within easy reach of popular schools, amenities as well as Gedling Country Park.
Set back from the road, the home enjoys excellent kerb appeal, with a large block-paved driveway providing ample off-street parking and access to the garage and entrance porch.
At the heart of the home lies a stunning extended dining kitchen, thoughtfully designed for family life and entertaining. It features bespoke cabinetry, granite worktops and a range of quality integrated appliances including a Siemens induction hob and oven, integrated dishwasher, wine cooler and Elica extractor. The marble flooring flows seamlessly throughout, while French doors open directly onto the landscaped rear garden – filling the room with natural light and creating effortless indoor-outdoor living. A built-in pantry adds practicality and charm.
The adjoining lounge/dining room is a beautifully proportioned and inviting space, complete with a feature brick chimney, gas stove and French doors to the garden – ideal for relaxed family evenings or entertaining guests. A stylish ground floor WC completes the layout downstairs and also functions as a utility/laundry space.
Upstairs, the landing leads to three superb bedrooms. The main is a true retreat, finished to a luxurious standard with exposed beams, wonderful views, solid wood finish flooring, fitted wardrobes and a contemporary en-suite featuring a walk-in mosaic-tiled shower, marble-effect wall tiles and chrome towel rail. Two further bedrooms, both with wardrobe storage) are served by a sleek four-piece family bathroom with both a bath and a separate corner shower. Additional built-in storage on the landing adds practicality, while character beams and feature lighting bring subtle luxury throughout.
No expense has been spared in the home’s comprehensive improvements. The property has been finished to an exacting standard throughout, with features including thermal boarding to the external walls, acoustic insulation, loft boarding, electrical upgrades and underfloor heating in the kitchen/living room, bathroom and en-suite.
Outside, the rear garden has been landscaped to create a private haven, featuring manicured lawns, established trees and planting, a paved entertaining terrace and a separate seating area perfectly positioned to enjoy the open-field views. A timber summerhouse completes this tranquil setting.
This is a rare opportunity to acquire a home of outstanding quality, offering generous living space, refined finishes and breathtaking views in a location few can match.
Viewing is highly recommended.
EPC Rating: C
Entrance Porch
1.7m x 1.05m
Entrance Hallway
2.51m x 0.84m
Wc
1.67m x 1.49m
Lounge/Dining Room
5.3m x 3.26m
Kitchen Area
3.28m x 2.65m
Family/Dining Area
5.38m x 3.58m
Garage
4.98m x 2.35m
Bedroom One
5.34m x 2.75m
En-Suite
2.19m x 1.04m
Bedroom Two
5.28m x 2.51m
Bedroom Three
3.41m x 2.55m
Bathroom
3.03m x 1.76m
Parking - Garage
Parking - Driveway
Disclaimer
These particulars are produced in good faith and are set out as a general guide only. Please note that all measurements quoted are approximate and are the maximum measurements for the space. Floor plans are for illustrative purposes only. Services have not been tested.
David James Estate Agents have established professional relationships with third-party suppliers for the provision of services to Clients. As remuneration for this professional relationship, the agent receives referral commission from the third-party company. David James Estate Agents receives the following commission from each third party supplier on a per referral basis:
All Moves UK Ltd: 18% including VAT of the invoice total (£107 including VAT average)
MoveWithUs Limited: £188 including VAT (average)
Brochures
Property InsightsProperty Brochure- COUNCIL TAXA payment made to your local authority in order to pay for local services like schools, libraries, and refuse collection. The amount you pay depends on the value of the property.Read more about council Tax in our glossary page.
- Band: C
- PARKINGDetails of how and where vehicles can be parked, and any associated costs.Read more about parking in our glossary page.
- Garage,Driveway
- GARDENA property has access to an outdoor space, which could be private or shared.
- Rear garden
- ACCESSIBILITYHow a property has been adapted to meet the needs of vulnerable or disabled individuals.Read more about accessibility in our glossary page.
- Ask agent
Catfoot Lane, Lambley, Nottingham
Add an important place to see how long it'd take to get there from our property listings.
__mins driving to your place
Get an instant, personalised result:
- Show sellers you’re serious
- Secure viewings faster with agents
- No impact on your credit score


Your mortgage
Notes
Staying secure when looking for property
Ensure you're up to date with our latest advice on how to avoid fraud or scams when looking for property online.
Visit our security centre to find out moreDisclaimer - Property reference 0a10ed68-fb9a-4e04-a535-06208ae8dde2. The information displayed about this property comprises a property advertisement. Rightmove.co.uk makes no warranty as to the accuracy or completeness of the advertisement or any linked or associated information, and Rightmove has no control over the content. This property advertisement does not constitute property particulars. The information is provided and maintained by David James Estate Agents, Mapperley. Please contact the selling agent or developer directly to obtain any information which may be available under the terms of The Energy Performance of Buildings (Certificates and Inspections) (England and Wales) Regulations 2007 or the Home Report if in relation to a residential property in Scotland.
*This is the average speed from the provider with the fastest broadband package available at this postcode. The average speed displayed is based on the download speeds of at least 50% of customers at peak time (8pm to 10pm). Fibre/cable services at the postcode are subject to availability and may differ between properties within a postcode. Speeds can be affected by a range of technical and environmental factors. The speed at the property may be lower than that listed above. You can check the estimated speed and confirm availability to a property prior to purchasing on the broadband provider's website. Providers may increase charges. The information is provided and maintained by Decision Technologies Limited. **This is indicative only and based on a 2-person household with multiple devices and simultaneous usage. Broadband performance is affected by multiple factors including number of occupants and devices, simultaneous usage, router range etc. For more information speak to your broadband provider.
Map data ©OpenStreetMap contributors.
