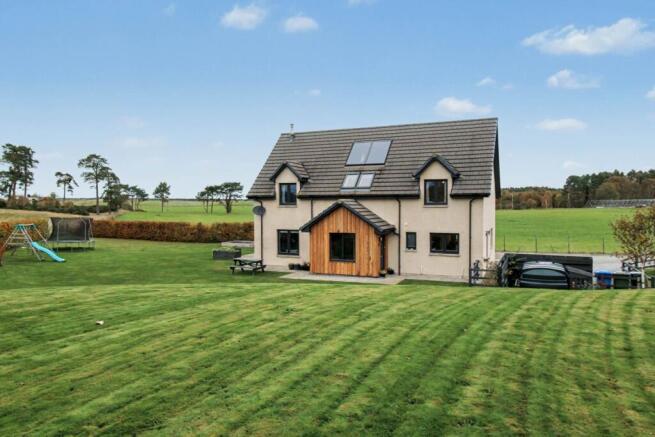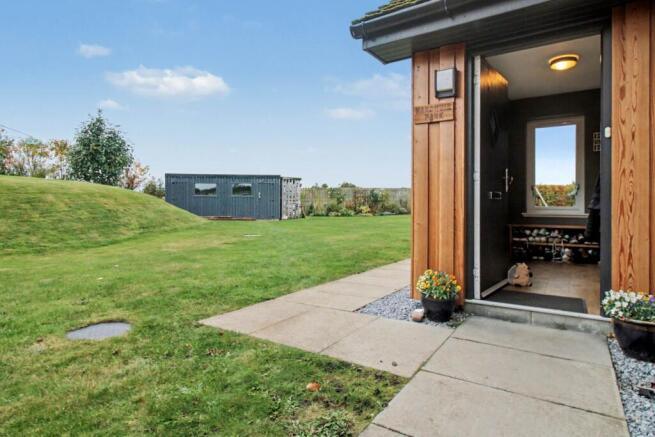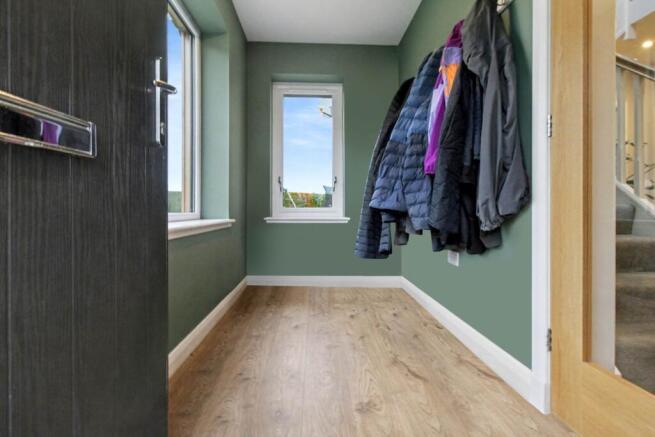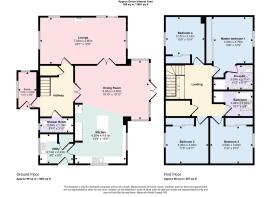Hardmuir Park, Auldearn, Nairn

- PROPERTY TYPE
Detached
- BEDROOMS
4
- BATHROOMS
3
- SIZE
Ask agent
- TENUREDescribes how you own a property. There are different types of tenure - freehold, leasehold, and commonhold.Read more about tenure in our glossary page.
Freehold
Key features
- Unique & rarely available
- Stunning countryside views
- Lounge
- Fully enclosed garden grounds & private driveway
- Open plan kitchen/dining/family room
- Large shed with workshop potential
- 4 bedrooms (master en-suite)
- Under floor heating on ground floor, oil fired central heating & solar panels
- Family bathroom & ground floor shower room
- Double glazing
Description
The front door opens to a bright and spacious entrance vestibule, providing access to the welcoming entrance hall, open plan living area, lounge, ground floor shower room and the staircase to the upper floor. Benefiting from a triple aspect outlook to the front, side and rear, the exceptionally proportioned lounge is a lovely bright room, featuring a contemporary wood burner set on a slate hearth, side patio doors to the garden and internal French doors to the open plan kitchen/living area. Ideal for entertaining or family time, the stunning open plan living area is at the sociable heart of the home, comprising a well appointed kitchen with a large central island, a lounge area with floor to ceiling glass windows, patio doors to the garden and a sizeable dining area. The modern kitchen features a great range of storage units, integrated appliances include an electric oven, a combination oven/microwave, 5 burner induction hob and a dishwasher. Directly adjacent to the kitchen, the utility room offers further storage, appliance space for a free standing washing machine, tumble dryer and an external side door to the driveway. Comprising a large mains powered shower, WC and wash hand basin, the shower room completes the accommodation on the ground floor.
Brightly lit by way of two large ceiling velux windows, the split level staircase curves up to the spacious upper landing, providing access to four generous double bedrooms and the family bathroom. Master bedroom one is positioned to the rear elevation with the benefit of a triple fitted wardrobe. The master en-suite comprises two wash hand basins, vanity storage, a large shower cubicle and WC. Bedrooms two and three are positioned to the front and rear respectively, each with the benefit of fitted wardrobes and ample space for free standing furniture. Bedroom four is also front facing with a double fitted wardrobe for storage. Excellent additional storage is provided within a deep hall cupboard in the entrance hall, a walk-in cupboard on the upper landing and in the partially floored loft space with pull down ladder access. Completing the accommodation, the family bathroom comprises a bath, separate corner shower, WC and a wash hand basin with vanity storage.
Externally, the property enjoys substantial, fully enclosed surrounding garden grounds, mostly laid to lawn and bordered by mature hedging, flower beds and raised beds. A large patio area offers the perfect spot for outdoor entertaining, steps lead up to a raised area of lawn with fantastic potential for a summer house or additional patio. A sizeable timber shed with workshop potential provides outdoor storage, the private gravelled driveway offers parking for several vehicles.
Set amidst the gently rolling countryside of Nairnshire, the locality of Hardmuir offers the perfect blend of rural tranquility and convenient access to nearby towns and amenities, just a short distance from the historic village of Auldearn and within easy reach of the seaside town of Nairn approximately two miles distant, renowned for its sandy beaches, golf courses and vibrant community spirit. An ideal setting for those seeking a peaceful lifestyle, yet with excellent transport links to Inverness, approximately 15 miles to the west. Nearby Auldearn offers a welcoming village atmosphere, a highly regarded primary school, local inn/restaurant and community facilities, while Nairn provides a broader range of shops, supermarkets, restaurants and leisure pursuits. Secondary schooling is provided at Nairn Academy, a free doorstep collect/drop off taxi service is provided for both primary and secondary schools. The Wester Hardmuir Fruit Farm shop is less than a three minute walk away, across the field adjacent to the property.
Accommodation:-
Ground floor:-
Entrance porch 2.89m x 2.74m
Lounge 7.03m x 3.80m
Open plan kitchen/dining/sitting room 9.02m x 6.05m (at widest point)
Utility room 2.74m x 2.43m
Shower room 2.69m x 1.16m
Upper floor:-
Master bedroom one 3.79m x 3.20m
Master en-suite 3.09m x 2.11m
Bedroom two 3.49m x 3.03m
Bedroom three 3.50m x 3.00m
Bedroom four 3.17m x 3.14m
Bathroom 3.08m x 2.02m
Extras
All fitted floor coverings, light fittings, curtains & blinds (excluding the lounge), integrated electric oven, combination oven/microwave, kitchen island, 5 burner induction hob, dishwasher and the timber shed are included in the sale.
General and services
Mains water and Wastewater Treatment Plant
Mains electricity
Ground floor under floor heating, oil fired central heating & hot water solar panels
Double glazing
Council Tax Band - F
EPC - C
Disclaimer
While we endeavour to ensure these particulars are as accurate as possible, they do not form any part of any contract on offer, nor are they guaranteed. Measurements are approximate and in most cases, taken using a digital measuring device to the widest point of the room. We have not tested the electricity, gas, water services or any appliances. Photographs are produced for general information and it must not be inferred that any item is included in the sale. If any part of this statement you find misleading, or if you would like clarification on any point, please contact our office and our team will be happy to assist.
what3words /// jousting.workforce.seating
Notice
Please note we have not tested any apparatus, fixtures, fittings, or services. Interested parties must undertake their own investigation into the working order of these items. All measurements are approximate and photographs provided for guidance only.
- COUNCIL TAXA payment made to your local authority in order to pay for local services like schools, libraries, and refuse collection. The amount you pay depends on the value of the property.Read more about council Tax in our glossary page.
- Band: F
- PARKINGDetails of how and where vehicles can be parked, and any associated costs.Read more about parking in our glossary page.
- Yes
- GARDENA property has access to an outdoor space, which could be private or shared.
- Yes
- ACCESSIBILITYHow a property has been adapted to meet the needs of vulnerable or disabled individuals.Read more about accessibility in our glossary page.
- Ask agent
Hardmuir Park, Auldearn, Nairn
Add an important place to see how long it'd take to get there from our property listings.
__mins driving to your place
Get an instant, personalised result:
- Show sellers you’re serious
- Secure viewings faster with agents
- No impact on your credit score
Your mortgage
Notes
Staying secure when looking for property
Ensure you're up to date with our latest advice on how to avoid fraud or scams when looking for property online.
Visit our security centre to find out moreDisclaimer - Property reference 1387_E2WP. The information displayed about this property comprises a property advertisement. Rightmove.co.uk makes no warranty as to the accuracy or completeness of the advertisement or any linked or associated information, and Rightmove has no control over the content. This property advertisement does not constitute property particulars. The information is provided and maintained by E2W Property, Nairn. Please contact the selling agent or developer directly to obtain any information which may be available under the terms of The Energy Performance of Buildings (Certificates and Inspections) (England and Wales) Regulations 2007 or the Home Report if in relation to a residential property in Scotland.
*This is the average speed from the provider with the fastest broadband package available at this postcode. The average speed displayed is based on the download speeds of at least 50% of customers at peak time (8pm to 10pm). Fibre/cable services at the postcode are subject to availability and may differ between properties within a postcode. Speeds can be affected by a range of technical and environmental factors. The speed at the property may be lower than that listed above. You can check the estimated speed and confirm availability to a property prior to purchasing on the broadband provider's website. Providers may increase charges. The information is provided and maintained by Decision Technologies Limited. **This is indicative only and based on a 2-person household with multiple devices and simultaneous usage. Broadband performance is affected by multiple factors including number of occupants and devices, simultaneous usage, router range etc. For more information speak to your broadband provider.
Map data ©OpenStreetMap contributors.




