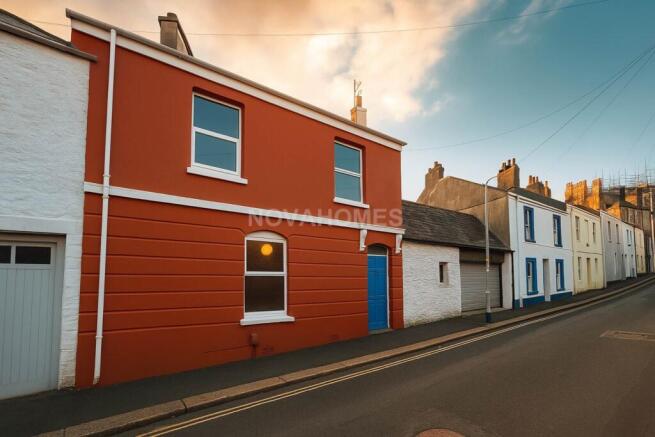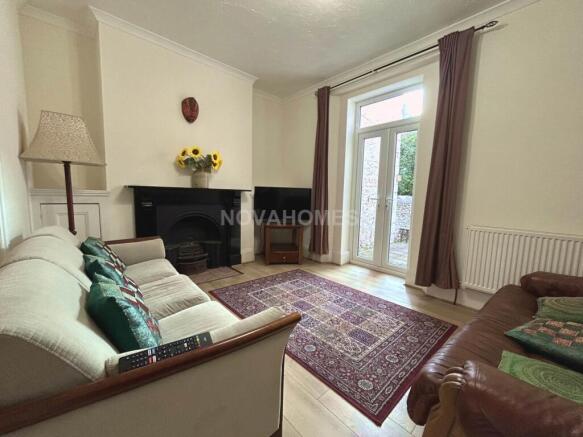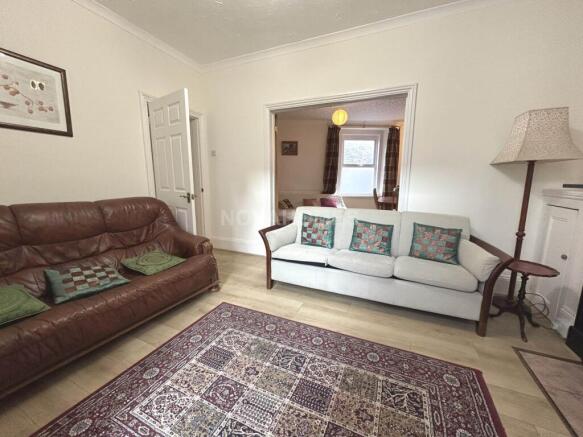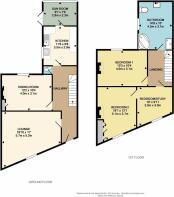Admiralty Street, Plymouth, PL1 3RY

Letting details
- Let available date:
- Now
- Deposit:
- £1,442A deposit provides security for a landlord against damage, or unpaid rent by a tenant.Read more about deposit in our glossary page.
- Min. Tenancy:
- 6 months How long the landlord offers to let the property for.Read more about tenancy length in our glossary page.
- Let type:
- Long term
- Furnish type:
- Unfurnished
- Council Tax:
- Ask agent
- PROPERTY TYPE
Terraced
- BEDROOMS
3
- BATHROOMS
2
- SIZE
1,884 sq ft
175 sq m
Description
Application Process:
All parties are first required to complete our application form using this link: 57
- Following short listing we will invite shortlisted applicants to view and decide if they wish to proceed. Once agreed, you will be asked to pay a holding fee of 1 weeks rent in order to secure the property while full tenancy checks are completed including credit checks, employment checks and references. One weeks rent is £323.07. Once approved you will pay the remainder of the funds at least 48 hours before move in which consist of the remaining first months rent (£1,076.93) and deposit (£1,615.38) to be lodged with the DPS. Total payable before move in including holding deposit, remaining rent and deposit is: £3,015.38.
Property Overview
This immaculately presented home welcomes you with its warm terracotta façade, crisp white detailing and striking blue door a unique and inviting exterior that reflects the charm of the Stonehouse area. Step inside and you`re greeted by a wide hallway with original-style banister and high ceilings, setting the tone for the period features throughout.
The front of the property hosts a light-filled lounge with dual-aspect windows, wood flooring, and French doors that open to the enclosed garden, making it a perfect spot for entertaining or relaxing. Adjacent is the elegant dining room, ideal for formal meals or everyday family life, complete with fitted storage and stylish lighting.
To the rear of the home, the kitchen is both practical and beautiful featuring wood-effect counters, sage green shaker units, exposed timber ceiling beams, and patterned tiled splashbacks. A charming garden room beyond the kitchen provides a peaceful space to enjoy morning coffee or work from home, with views over the walled courtyard garden. A convenient WC is also located on the ground floor.
Upstairs, the spacious landing leads to 2 (or three depending on how you use the space) well-proportioned rooms. Bedroom one offers generous space for a king-sized bed and additional furnishings. Bedroom two is ideal for guests or children, while the third bedroom/study provides flexibility for those working from home or needing an occasional third bedroom. (Due to access via the second room)
The family bathroom is a true highlight spacious and beautifully fitted with a roll-top bath, a large walk-in shower, modern fittings, neutral tones, and tasteful tiling throughout. There`s also a large window allowing for plenty of natural light.
Outside, the enclosed rear garden is a tranquil space with mature planting and plenty of room for seating, ideal for both relaxation and entertaining in the warmer months.
what3words /// drove.curvy.years
Notice
All photographs are provided for guidance only.
Redress scheme provided by: The Property Ombudsman (A4813)
Client Money Protection provided by: CMP (Client Money Protect) (CMP007396)
- COUNCIL TAXA payment made to your local authority in order to pay for local services like schools, libraries, and refuse collection. The amount you pay depends on the value of the property.Read more about council Tax in our glossary page.
- Band: B
- PARKINGDetails of how and where vehicles can be parked, and any associated costs.Read more about parking in our glossary page.
- Yes
- GARDENA property has access to an outdoor space, which could be private or shared.
- Private garden
- ACCESSIBILITYHow a property has been adapted to meet the needs of vulnerable or disabled individuals.Read more about accessibility in our glossary page.
- Ask agent
Admiralty Street, Plymouth, PL1 3RY
Add an important place to see how long it'd take to get there from our property listings.
__mins driving to your place

Notes
Staying secure when looking for property
Ensure you're up to date with our latest advice on how to avoid fraud or scams when looking for property online.
Visit our security centre to find out moreDisclaimer - Property reference 4901_NOVP. The information displayed about this property comprises a property advertisement. Rightmove.co.uk makes no warranty as to the accuracy or completeness of the advertisement or any linked or associated information, and Rightmove has no control over the content. This property advertisement does not constitute property particulars. The information is provided and maintained by Novahomes, Plymouth. Please contact the selling agent or developer directly to obtain any information which may be available under the terms of The Energy Performance of Buildings (Certificates and Inspections) (England and Wales) Regulations 2007 or the Home Report if in relation to a residential property in Scotland.
*This is the average speed from the provider with the fastest broadband package available at this postcode. The average speed displayed is based on the download speeds of at least 50% of customers at peak time (8pm to 10pm). Fibre/cable services at the postcode are subject to availability and may differ between properties within a postcode. Speeds can be affected by a range of technical and environmental factors. The speed at the property may be lower than that listed above. You can check the estimated speed and confirm availability to a property prior to purchasing on the broadband provider's website. Providers may increase charges. The information is provided and maintained by Decision Technologies Limited. **This is indicative only and based on a 2-person household with multiple devices and simultaneous usage. Broadband performance is affected by multiple factors including number of occupants and devices, simultaneous usage, router range etc. For more information speak to your broadband provider.
Map data ©OpenStreetMap contributors.




