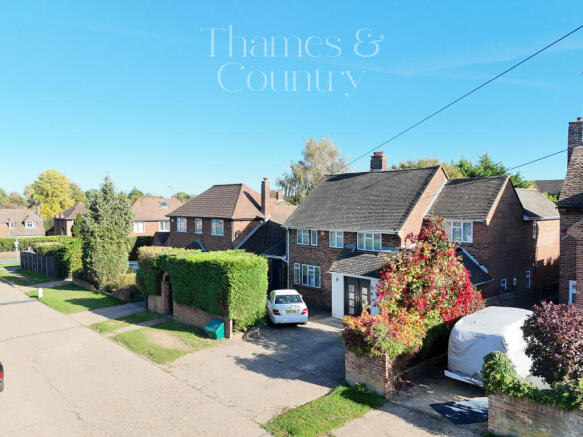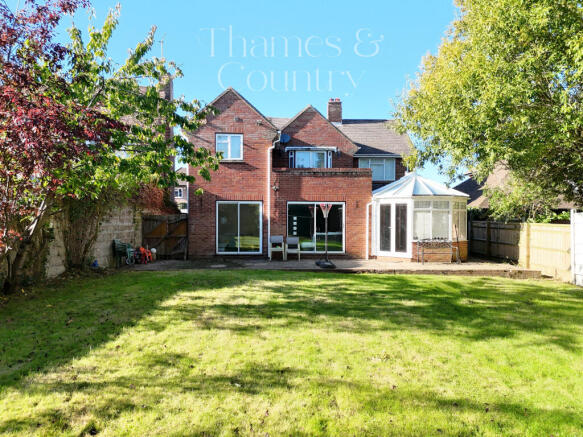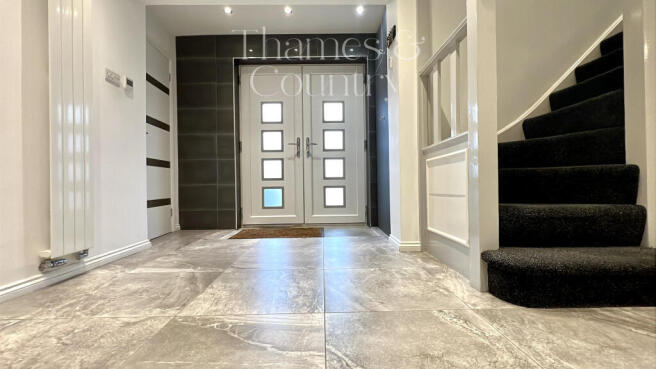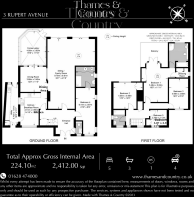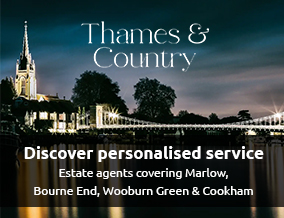
5 bedroom detached house for sale
Rupert Avenue, High Wycombe, 5BR DETACHED 2,412 SQFT

- PROPERTY TYPE
Detached
- BEDROOMS
5
- BATHROOMS
3
- SIZE
2,412 sq ft
224 sq m
- TENUREDescribes how you own a property. There are different types of tenure - freehold, leasehold, and commonhold.Read more about tenure in our glossary page.
Freehold
Key features
- CHAIN FREE - Five-Bedroom Extended Family Home - Gated Private Road - Walking Distance to Grammar Schools Expected to achieve
- Substantial five-bedroom freehold family residence extending to approximately 2,412 sq ft (224 sq m), arranged over two floors with large extension providing versatile living space
- Gated private road location in highly sought-after HP12 area of High Wycombe, approximately 430 yards walking distance to John Hampden Grammar School and close to other selective schools
- Impressive wide entrance hallway with light grey slate effect porcelain flooring and white walls creating bright welcoming atmosphere, ground floor WC conveniently positioned to right
- Spacious and inviting living room ideal for family relaxation, elegant separate dining room perfect for entertaining, and bright conservatory overlooking garden with natural light throughout
- Modern kitchen complemented by separate utility area offering excellent potential to enhance or adapt to specific needs, providing practical space for family living and storage requirements
- Ground floor bedroom with en-suite bathroom offering exceptional flexibility ideal for multi-generational living, elderly relatives requiring accessibility, or independent guest accommodation
- First floor comprises four further bedrooms including generously proportioned principal bedroom with en-suite bathroom, providing private retreat with ample accommodation for growing family
- Stylish family bathroom on first floor with contemporary suite serving remaining bedrooms, plus unique private roof terrace providing elevated outdoor space perfect for al fresco dining
- Total of three en-suite bathrooms throughout property plus family bathroom, offering excellent convenience and privacy for larger families with multiple bathrooms reducing morning routines
Description
CHAIN FREE - This substantial five-bedroom family residence offers versatile and spacious accommodation arranged over two floors, extending to approximately 2,412 sq ft (224 sq m).
Significantly enhanced by a large extension, the property benefits from three en-suite bathrooms, multiple reception rooms including a bright conservatory, and private outdoor spaces including a roof terrace. Situated on a gated private road in this highly sought-after location, with parking for up to three vehicles, the home is exceptionally well-positioned within walking distance of John Hampden Grammar School (approximately 430 yards away), making it ideal for families seeking both space, security, and access to outstanding educational facilities.
KEY FEATURES:
- CHAIN FREE -
- Five generously proportioned bedrooms (2,412 sq ft / 224 sq m)
- Ground floor bedroom with en-suite - ideal for multi-generational living
- Three en-suite bathrooms plus stylish family bathroom
- Spacious living room and elegant separate dining room
- Modern kitchen with separate utility area offering enhancement potential
- Bright conservatory with garden views
- Private roof terrace
- Impressive wide entrance hallway with contemporary grey slate effect porcelain flooring
- Large extension providing versatile living space
- Parking for up to three cars
- Gated private road in sought-after HP12 location
- Walking distance to John Hampden Grammar School and local grammar schools
- Freehold tenure
DETAILED DESCRIPTION:
Ground Floor:
The property makes an impressive first impression with a wide entrance hallway featuring light grey slate effect porcelain tiling and crisp white walls, creating a bright and welcoming atmosphere throughout. A convenient ground floor WC is positioned to the right as you enter, adding to the practical layout of this well-designed family home.
The spacious and inviting living room provides an excellent space for family relaxation and everyday living, whilst the elegant dining room offers the perfect setting for both family meals and entertaining guests in style.
The modern kitchen serves as the heart of the home and is complemented by a separate utility area, presenting excellent potential to enhance or adapt to suit your specific requirements and lifestyle needs.
A particular feature of the ground floor is the bright conservatory, which overlooks the garden and provides a wonderful space to enjoy natural light throughout the day, creating a seamless connection between indoor and outdoor living.
The ground floor also benefits from a well-proportioned bedroom with its own en-suite bathroom, offering flexible accommodation options ideal for multi-generational living arrangements, elderly relatives requiring ground floor accessibility, or guests seeking independence and privacy.
First Floor:
The first floor comprises four further bedrooms, including the generously proportioned principal bedroom which benefits from its own en-suite bathroom, providing a private retreat for the family. The remaining bedrooms offer excellent proportions suitable for growing children, home offices, or hobby rooms. The first floor accommodation is served by a stylish family bathroom fitted with a contemporary suite.
Additionally, the property features a private roof terrace, providing an exceptional outdoor space with elevated views - perfect for al fresco dining or simply enjoying the surroundings in a unique setting.
External Features:
The property includes parking provision for up to three cars, a valuable asset in this sought-after location. The rear garden can be enjoyed from the conservatory, providing a pleasant outlook and outdoor space for family activities and entertaining.
Location:
Positioned on a gated private road in the highly sought-after HP12 postcode area of High Wycombe, the property offers exceptional privacy and security whilst remaining conveniently located for outstanding educational facilities. John Hampden Grammar School is approximately 430 yards away, providing easy walking access to this well-regarded boys' grammar school. The area also benefits from proximity to other highly regarded grammar schools including Wycombe High School (girls' grammar) and the Royal Grammar School, making this location particularly appealing to families prioritising access to selective education.
The property enjoys excellent local amenities, with shopping facilities, recreational spaces, and medical services within easy reach. Transport links provide convenient access to High Wycombe town centre and the wider Buckinghamshire area, whilst the M40 motorway offers straightforward connections to London and Oxford for commuters.
Additional Information:
The large extension has significantly enhanced the property's living space, creating versatile accommodation spanning approximately 2,412 sq ft that can readily adapt to various family needs and lifestyles. The separate utility area presents scope for further enhancement to complement the modern kitchen facilities, whilst the ground floor bedroom suite offers exceptional flexibility rarely found in properties of this type.
The gated private road location provides peace of mind with enhanced security and a quiet, residential environment, whilst the proximity to grammar schools makes this an exceptional opportunity for families seeking both a spacious family home and access to outstanding educational facilities.
ESSENTIAL INFORMATION:
Tenure: Freehold
- Council Tax Band: F
- EPC Rating: D
- Local Authority: Buckinghamshire Council
- Approximate Floor Area: 2,412 sq ft (224 sq m)
VIEWING ARRANGEMENTS
Early viewing is highly recommended to fully appreciate the quality of presentation and the versatile accommodation on offer. This property represents excellent value in the current market and is expected to attract significant interest from buyers seeking a home they can move straight into.
For further information or to arrange a viewing, please contact us at your earliest convenience.
Please note: All measurements are approximate and for general guidance only. Whilst these particulars are believed to be correct, their accuracy cannot be guaranteed and they do not constitute an offer or contract. Floor plans are provided for identification purposes only and are not to scale. Photographs were taken at the time of marketing and may not reflect the current condition of the property.
NOTE TO BUYERS -
This property is "Legally Prepared" - Thames & Country has collated the documents for the draft contract. Any potential buyer can request these from us, prior to offering. The pack includes Legal Title, Official copy of the Register Title (Property Deeds) Title Plan, Seller's Protocol Forms (Property Information forms) TA6, TA10, Warranties, Guarantees, Planning permission and Building control certificates, Estate or Lease Management packs, Property details and EPC. We endeavour to supply as much of this as we can in our pack.
This seller of this property requires a ‘Reservation Agreement’ to show their commitment to protect any serious buyer while proceeding to exchange of contracts. More info on request.
Thames & Country use Government recommended Reservation Agreement process on all property sales, at the minimum compensation level of £10,000 - Buyers would need to pay £900.00 and sellers £900.00.
Higher compensation can be agreed at the time of sale subject to Buyers and Sellers mutually agreeing compensation Value, and fee split. Full information can be given at any time on request.
ANTI-MONEY LAUNDERING COMPLIANCE
In accordance with anti-money laundering regulations, this agency conducts mandatory identity verification checks for all buyers and sellers as standard practice. All parties will be required to provide satisfactory proof of identity and proof of address before proceeding with any property transaction. We appreciate your understanding and cooperation in meeting these legal requirements.
Brochures
Brochure of 3 Rupert Avenue- COUNCIL TAXA payment made to your local authority in order to pay for local services like schools, libraries, and refuse collection. The amount you pay depends on the value of the property.Read more about council Tax in our glossary page.
- Ask agent
- PARKINGDetails of how and where vehicles can be parked, and any associated costs.Read more about parking in our glossary page.
- Driveway
- GARDENA property has access to an outdoor space, which could be private or shared.
- Back garden
- ACCESSIBILITYHow a property has been adapted to meet the needs of vulnerable or disabled individuals.Read more about accessibility in our glossary page.
- Ask agent
Rupert Avenue, High Wycombe, 5BR DETACHED 2,412 SQFT
Add an important place to see how long it'd take to get there from our property listings.
__mins driving to your place
Get an instant, personalised result:
- Show sellers you’re serious
- Secure viewings faster with agents
- No impact on your credit score
Your mortgage
Notes
Staying secure when looking for property
Ensure you're up to date with our latest advice on how to avoid fraud or scams when looking for property online.
Visit our security centre to find out moreDisclaimer - Property reference TMQ-11262659. The information displayed about this property comprises a property advertisement. Rightmove.co.uk makes no warranty as to the accuracy or completeness of the advertisement or any linked or associated information, and Rightmove has no control over the content. This property advertisement does not constitute property particulars. The information is provided and maintained by Thames & Country, Marlow. Please contact the selling agent or developer directly to obtain any information which may be available under the terms of The Energy Performance of Buildings (Certificates and Inspections) (England and Wales) Regulations 2007 or the Home Report if in relation to a residential property in Scotland.
*This is the average speed from the provider with the fastest broadband package available at this postcode. The average speed displayed is based on the download speeds of at least 50% of customers at peak time (8pm to 10pm). Fibre/cable services at the postcode are subject to availability and may differ between properties within a postcode. Speeds can be affected by a range of technical and environmental factors. The speed at the property may be lower than that listed above. You can check the estimated speed and confirm availability to a property prior to purchasing on the broadband provider's website. Providers may increase charges. The information is provided and maintained by Decision Technologies Limited. **This is indicative only and based on a 2-person household with multiple devices and simultaneous usage. Broadband performance is affected by multiple factors including number of occupants and devices, simultaneous usage, router range etc. For more information speak to your broadband provider.
Map data ©OpenStreetMap contributors.
