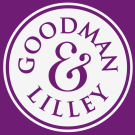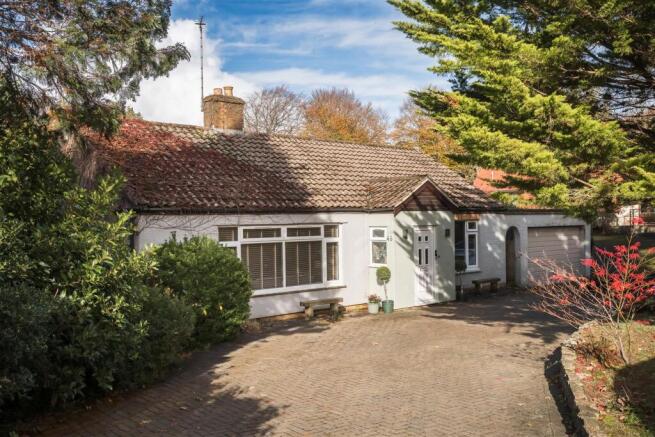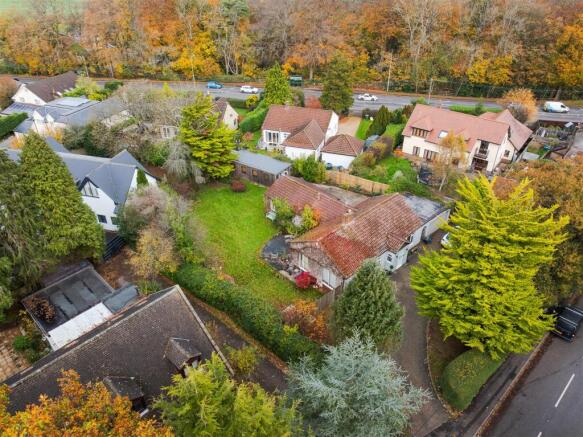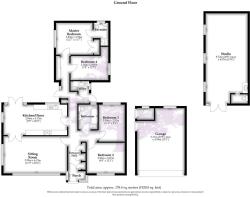
Fabulous Opportunity on Weston Road, Failand

- PROPERTY TYPE
Detached Bungalow
- BEDROOMS
4
- BATHROOMS
2
- SIZE
1,920 sq ft
178 sq m
- TENUREDescribes how you own a property. There are different types of tenure - freehold, leasehold, and commonhold.Read more about tenure in our glossary page.
Freehold
Key features
- Detached Family Bungalow
- Four Double Bedrooms
- Approx. 1920 SQ FT
- Versatile, Large Separate Outbuilding Studio/Office
- Scope For Further Development (STP)
- Approximately 3.5 miles from Clifton Village
- Quiet Semi-Rural Location
- Generous Gardens & Grounds
- Well Presented Accommodation
- Set within 0.28 acres
Description
We do anticipate a good degree of interest in this house so please call, click or come in and visit our experienced sales team to arrange your viewing.
Accommodation - A welcoming entrance porch with side windows opens into a bright entrance hall, featuring a range of fitted cupboards, dado rail, wall lighting, and access to the loft spaces — the front being lit and fully boarded, and the rear part boarded and lit, providing excellent storage. The sitting room is an elegant and generously proportioned space, enjoying a large picture window to the front and a full-length side window overlooking the garden. This light-filled room creates a relaxed setting for family living and entertaining, with double multi-paned doors leading seamlessly through to the kitchen and dining area.
The kitchen/dining room is fitted with a comprehensive range of wall and floor cabinets topped with granite work surfaces. There is space for a range-style cooker with an extractor canopy above, as well as room for a dishwasher and fridge/freezer. French doors open directly onto the rear terrace, creating a perfect space for indoor-outdoor living.
There are four comfortable bedrooms, all well-proportioned and thoughtfully presented. The master bedroom enjoys pleasant views over the garden and features built-in wardrobes together with an en suite shower room, complete with tiled walls and flooring. Two further bedrooms provide ideal guest or family accommodation, complemented by a modern family bathroom with a free standing bath, vanity unit with inset wash basin, WC, and a separate fully tiled shower cubicle. A rear hallway provides further storage and access to the garden, while the adjoining utility room is fitted with additional cupboards, a sink, and plumbing for laundry appliances. A fourth bedroom or study offers a versatile space for home working or additional accommodation, featuring a side window, shelved alcove, and twin telephone lines.
Outside - The property is approached via a sweeping driveway leading to a double garage with EV charging point, light, power, and an adjoining tool shed.
The front garden is enclosed by mature hedging and laid mainly to lawn with established trees, shrubs, and exterior lighting. The rear garden is a private and mature retreat, laid largely to lawn with a variety of trees, shrubs, and a productive fruit and vegetable garden including raspberry canes, rhubarb, and blackcurrants. Winding pathways lead through the grounds to a charming seating area beneath a wisteria-covered trellis, with a timber gate linking to the rear garden. A paved terrace adjoining the kitchen and dining room provides a lovely space for outdoor dining and relaxation.
A superb and highly versatile outbuilding measuring approximately 29ft x 14ft, offering excellent potential for a wide range of uses. Thoughtfully designed and fully insulated, the space benefits from heating, power, and natural light through multiple windows overlooking the garden. The accommodation includes a kitchenette and WC, making it ideal for a variety of purposes — whether as a home office, studio, treatment room, or annex-style space for a dependent relative. The outbuilding also has its own WiFi and wired internet - Superfast cable internet available. It could equally suit those seeking premises for business or hobby use, providing flexibility and privacy away from the main residence.
Development Opportunity - Full planning permission granted for a 5 bed architect designed home.
The property offers exciting potential for extension, reconfiguration, or redevelopment. Many homes in the immediate area have been significantly enhanced over recent years, with several transformed into impressive, architect-designed residences that have achieved sale prices well in excess of £1 million. This trend highlights both the desirability of the location and the strong market appetite for high-quality, individual homes in Failand. The generous plot and surrounding setting provide an excellent opportunity for buyers to create a bespoke “Grand Design”-style home, perfectly tailored to modern living while taking full advantage of the area’s peaceful, semi-rural charm. Whether extending the existing accommodation or exploring a more ambitious redevelopment, this is a rare opportunity to add considerable value in one of North Somerset’s most sought-after addresses.
Location - Failand is a highly desirable semi-rural village located just a few miles southwest of Bristol, offering the perfect balance between peaceful countryside living and excellent city access.
Surrounded by rolling fields and open countryside, the area is well known for its sense of community, scenic walks, and proximity to beautiful spots such as Ashton Court Estate, Abbots Pool, and the Long Ashton Golf Club. Despite its rural charm, Failand is extremely convenient for commuters — Bristol City Centre, Clifton, and the M5 motorway are all within easy reach. Regular bus services and nearby rail links from Nailsea & Backwell Station provide additional transport options.
The village itself benefits from a local shop, village hall, and well-regarded primary school, with further amenities available in nearby Long Ashton and Portishead. The area is also popular with families thanks to its access to excellent state and independent schools, including Bristol Grammar School, Clifton College, and Queen Elizabeth’s Hospital. Combining tranquil countryside surroundings with quick access to Bristol and the motorway network, Failand is one of North Somerset’s most sought-after locations — ideal for those looking for village life without compromising on city convenience.
Agents Notes - Tenure: Freehold
Heating: Oil-fired central heating throughout, Water Supply: Mains water connected, Drainage: Private drainage system (septic tank), Electricity: Mains electricity connected.
Telecommunications: Telephone and broadband services available (subject to provider).
Council: North Somerset District Council – Tel:
Council Tax Band: F
Important Note: All information is intended as a guide only. Prospective purchasers should satisfy themselves by inspection, enquiries, and survey as to the correctness of any statements.
Brochures
Fabulous Opportunity on Weston Road, Failand- COUNCIL TAXA payment made to your local authority in order to pay for local services like schools, libraries, and refuse collection. The amount you pay depends on the value of the property.Read more about council Tax in our glossary page.
- Band: F
- PARKINGDetails of how and where vehicles can be parked, and any associated costs.Read more about parking in our glossary page.
- Garage
- GARDENA property has access to an outdoor space, which could be private or shared.
- Yes
- ACCESSIBILITYHow a property has been adapted to meet the needs of vulnerable or disabled individuals.Read more about accessibility in our glossary page.
- Ask agent
Fabulous Opportunity on Weston Road, Failand
Add an important place to see how long it'd take to get there from our property listings.
__mins driving to your place
Get an instant, personalised result:
- Show sellers you’re serious
- Secure viewings faster with agents
- No impact on your credit score
Your mortgage
Notes
Staying secure when looking for property
Ensure you're up to date with our latest advice on how to avoid fraud or scams when looking for property online.
Visit our security centre to find out moreDisclaimer - Property reference 34293960. The information displayed about this property comprises a property advertisement. Rightmove.co.uk makes no warranty as to the accuracy or completeness of the advertisement or any linked or associated information, and Rightmove has no control over the content. This property advertisement does not constitute property particulars. The information is provided and maintained by Goodman & Lilley, Henleaze. Please contact the selling agent or developer directly to obtain any information which may be available under the terms of The Energy Performance of Buildings (Certificates and Inspections) (England and Wales) Regulations 2007 or the Home Report if in relation to a residential property in Scotland.
*This is the average speed from the provider with the fastest broadband package available at this postcode. The average speed displayed is based on the download speeds of at least 50% of customers at peak time (8pm to 10pm). Fibre/cable services at the postcode are subject to availability and may differ between properties within a postcode. Speeds can be affected by a range of technical and environmental factors. The speed at the property may be lower than that listed above. You can check the estimated speed and confirm availability to a property prior to purchasing on the broadband provider's website. Providers may increase charges. The information is provided and maintained by Decision Technologies Limited. **This is indicative only and based on a 2-person household with multiple devices and simultaneous usage. Broadband performance is affected by multiple factors including number of occupants and devices, simultaneous usage, router range etc. For more information speak to your broadband provider.
Map data ©OpenStreetMap contributors.






