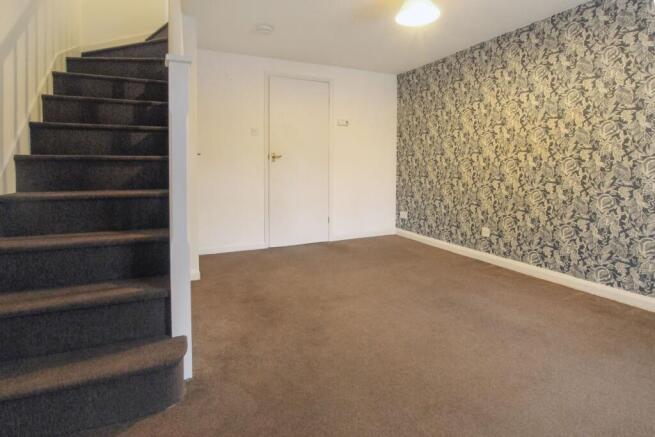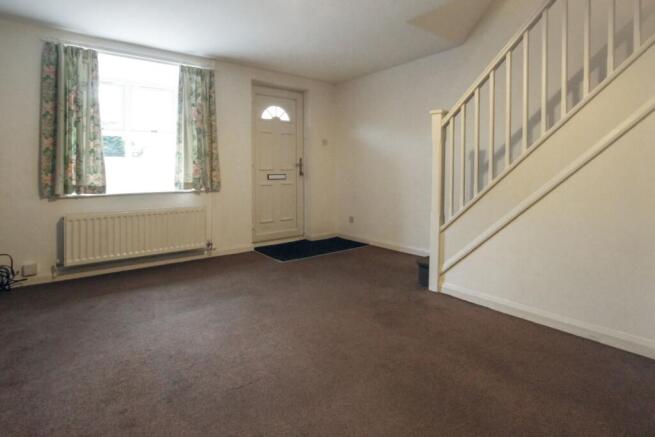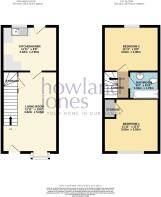2 bedroom terraced house for sale
Rawdon Road, Moira, Swadlincote

- PROPERTY TYPE
Terraced
- BEDROOMS
2
- BATHROOMS
1
- SIZE
Ask agent
- TENUREDescribes how you own a property. There are different types of tenure - freehold, leasehold, and commonhold.Read more about tenure in our glossary page.
Ask agent
Description
Howland Jones are delighted to offer this superb two bedroom terraced house . Enjoying an attractive plot and an westerly facing back garden, the property also boasts off road parking for 2 cars. Internally you will find; Living room, spacious kitchen Diner, two double bedrooms and a three piece family bathroom. Double glazed UPVC windows and doors and gas Ideal Logic+ Boiler.
The location
The historic and picturesque village of Moira is at the heart of the National Forest. With Moira Furnace, a canal network covering 30 miles, Conkers, a fishing lake and Hicks Lodge, this is a lovely area to enjoy the great outdoors. The village also has a primary school, post office, local convenience store, two public houses and two Bistro's. Moira's transport links are excellent with a 4 minute drive to Ashby de la Zouch, 5 minutes to Measham and 10 minutes from the A42. Anyone buying property in a former or current coalmining area is strongly advised to do a coalmining search.
Council Tax Band: A (North West Leicestershire District Council)
External & Approach
Set back from the road within a block-paved communal parking area, this property benefits from two allocated parking spaces. Surrounded by mature hedgerows and trees, it presents an attractive modern terraced house, approximately 25 years old.
Access to the property is via a storm porch and a white UPVC front door, where the gas meter is conveniently located. The front of the house features a block-paved pathway and a small, decorative gravel garden that adds to its charm and curb appeal.
Living room
5.3m x 3.61m
A generously sized living room located at the front of the property, featuring a large bay window that allows plenty of natural light to fill the space. The room is decorated in white with an attractive feature wallpaper wall, creating a bright and welcoming atmosphere.
Access to the first floor is provided via a carpeted stairwell that matches the living room flooring. Additional features include under-stairs storage, a single pendant ceiling light, a smoke detector, multiple plug sockets, an aerial point, a BT socket, a built-in entry mat, and a wall-mounted radiator.
Kitchen/diner
2.96m x 3.62m
Located at the rear of the property, the kitchen offers ample space for a small table and chairs. The room is decorated with wallpaper and features a tiled splashback, an inset stainless steel sink and drainer with a swan-neck mixer tap, and a wood-effect butcher’s block worktop complemented by cream base and wall units with silver bar handles.
There is space to install a cooker and hob, and the kitchen also houses the Ideal Logic Plus combi boiler. The floor is fitted with lino and additional features include a single ceiling light, multiple power sockets, a wall-mounted thermostatic radiator and direct access to the rear garden.
Bedroom 1
3.19m x 3.62m
Located at the front of the property, this bedroom features a large window overlooking the parking area. The room is currently decorated in neutral tones with a feature wallpaper wall and cream carpet flooring. It also includes the original airing cupboard, which now provides additional storage space. Further features include multiple plug sockets and a wall-mounted, thermostatically controlled radiator.
Bedroom 2
2.97m x 3.63m
Located at the rear of the property, this bedroom is neutrally decorated and features a wallpapered feature wall. A large window overlooks the rear aspect, offering pleasant views of mature gardens with no properties overlooking, ensuring a good degree of privacy. The room also benefits from multiple plug sockets, a wall-mounted thermostatically controlled radiator, and cream carpet flooring.
Bathroom
1.78m x 1.94m
The bathroom provides access to the loft and is fitted with a full-size bath with an over-bath shower, a wall-mounted WC, and a full-size hand basin. Additional features include a wall-mounted radiator with thermostatic controls, a shaving socket, an extractor fan, and a small mirror-fronted cabinet. The room is decorated in neutral tones, with lino flooring and white tiles surrounding the bath and hand basin.
Rear Garden
This west-facing garden is a private and peaceful retreat, with no neighbouring houses overlooking directly. It is accessible via the rear kitchen door or a fenced path running behind two neighbouring properties, making it easy to manoeuvre bins. The garden boasts a large paved patio, a well-maintained lawn, decorative flowerbeds, and a wooden garden shed.
Please note
MEASUREMENTS - Room measurements and floor plans are included as a guide to room sizes and are not intended to be used when ordering carpets or flooring.
TENURE - We recommend that purchasers or their appointed solicitors satisfy themselves as to the tenure of this property.
SERVICES & EQUIPMENT - While we endeavour to ensure the accuracy of property details, we have not tested any services, heating, plumbing, equipment or apparatus, fixtures or fittings and therefore no guarantee can be given or implied that they are connected, in working order, or fit for purpose. Purchasers must satisfy themselves by inspection or otherwise.
PLANNING CONSENTS - It should not be assumed that the property has all necessary planning, building regulation or other consents. Where property alterations have been undertaken, buyers should check that relevant permissions have been obtained.
EditView
STRUCTURAL
Nothing in these details shall be deemed to be a statement that the property is in good structural condition or otherwise. Purchasers should satisfy themselves on such matters prior to purchase
MAKING AN OFFER
As part of our commitment to our Vendors, we ensure that all potential buyers are in a position to proceed with any offer they make. Therefore we will ask to see evidence as to how the purchase is going to be funded. If it is an outright cash purchase, we will ask you to confirm the source and availability of your funds, in order for us to present your offer in the best possible light to the Vendor(s).
Brochures
Brochure- COUNCIL TAXA payment made to your local authority in order to pay for local services like schools, libraries, and refuse collection. The amount you pay depends on the value of the property.Read more about council Tax in our glossary page.
- Band: A
- PARKINGDetails of how and where vehicles can be parked, and any associated costs.Read more about parking in our glossary page.
- Yes
- GARDENA property has access to an outdoor space, which could be private or shared.
- Private garden,Enclosed garden,Rear garden
- ACCESSIBILITYHow a property has been adapted to meet the needs of vulnerable or disabled individuals.Read more about accessibility in our glossary page.
- Ask agent
Rawdon Road, Moira, Swadlincote
Add an important place to see how long it'd take to get there from our property listings.
__mins driving to your place
Get an instant, personalised result:
- Show sellers you’re serious
- Secure viewings faster with agents
- No impact on your credit score
Your mortgage
Notes
Staying secure when looking for property
Ensure you're up to date with our latest advice on how to avoid fraud or scams when looking for property online.
Visit our security centre to find out moreDisclaimer - Property reference RS0085. The information displayed about this property comprises a property advertisement. Rightmove.co.uk makes no warranty as to the accuracy or completeness of the advertisement or any linked or associated information, and Rightmove has no control over the content. This property advertisement does not constitute property particulars. The information is provided and maintained by Howland Jones, Measham. Please contact the selling agent or developer directly to obtain any information which may be available under the terms of The Energy Performance of Buildings (Certificates and Inspections) (England and Wales) Regulations 2007 or the Home Report if in relation to a residential property in Scotland.
*This is the average speed from the provider with the fastest broadband package available at this postcode. The average speed displayed is based on the download speeds of at least 50% of customers at peak time (8pm to 10pm). Fibre/cable services at the postcode are subject to availability and may differ between properties within a postcode. Speeds can be affected by a range of technical and environmental factors. The speed at the property may be lower than that listed above. You can check the estimated speed and confirm availability to a property prior to purchasing on the broadband provider's website. Providers may increase charges. The information is provided and maintained by Decision Technologies Limited. **This is indicative only and based on a 2-person household with multiple devices and simultaneous usage. Broadband performance is affected by multiple factors including number of occupants and devices, simultaneous usage, router range etc. For more information speak to your broadband provider.
Map data ©OpenStreetMap contributors.




