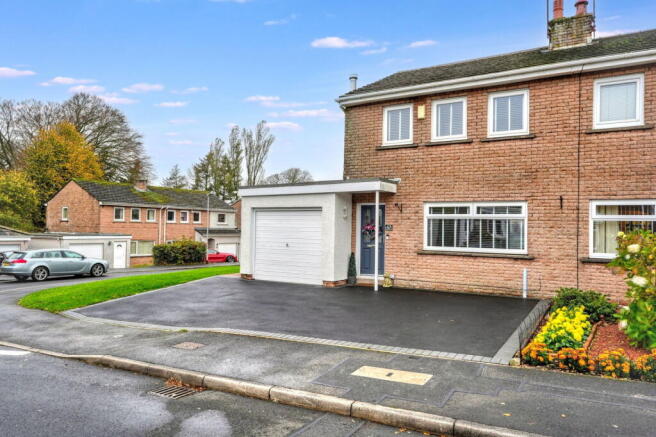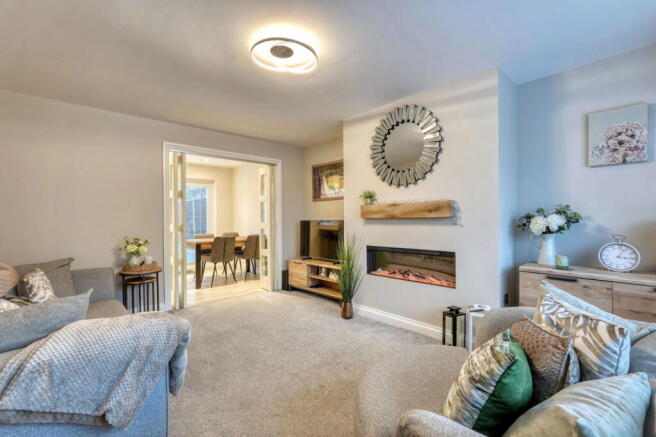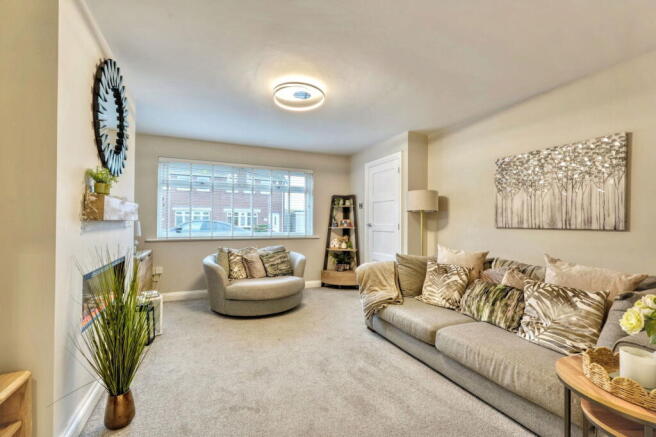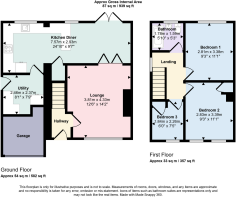3 bedroom semi-detached house for sale
Brierydale Lane, Stainburn, Workington, CA14 4UH

- PROPERTY TYPE
Semi-Detached
- BEDROOMS
3
- BATHROOMS
1
- SIZE
939 sq ft
87 sq m
- TENUREDescribes how you own a property. There are different types of tenure - freehold, leasehold, and commonhold.Read more about tenure in our glossary page.
Freehold
Key features
- Stylish interiors, “free” heating and room to extend – a smart Stainburn semi with more than most
- Corner plot with previous planning for a 2-storey side extension if you need more space later
- Cosy lounge with a modern electric fire beneath a rustic wooden mantel
- Long shaker-style kitchen with Belfast sink, breakfast bar and room for a proper family table
- French doors from the kitchen diner open onto the garden – perfect for summer BBQs
- Converted garage provides a full utility room with plenty of space for laundry and storage
- Biomass heating system effectively covers its own cost – giving you “free” heating and hot water
- Two double bedrooms plus a versatile third that works perfectly as a bedroom, nursery, home office or walk-in wardrobe
- Private back garden with lawn and patio, plus a drive with space for two or three cars
- Popular village setting close to countryside walks but just 5 minutes from Workington town centre
Description
This Corner Plot Semi Gives You Stylish Interiors, Room To Extend And Heating That Pays For Itself. Start your next chapter with this smart Stainburn family home that has “free” biomass heating, a versatile layout and scope for a 2-storey side extension.
If you’re looking for a first home or more room for your growing family, this is one of those homes that ticks more boxes than you might expect. It’s stylish inside, practical and economical in all the right places, and packed with clever potential outside.
Set on a generous corner plot, this 3-bed semi is full of surprises – from the cosy lounge with bifold doors opening into the kitchen-diner, to the handy utility tucked neatly behind the converted garage. It’s stylish, practical, and perfectly suited to first-time buyers or young families wanting more than the usual tiny new-build starter home.
The lounge is a warm and welcoming space – made even cosier by the modern electric fire set beneath a rustic wooden mantel. It’s the kind of room that makes you want to curl up with a film, a book, or just a decent brew. And thanks to the bifold doors leading into the kitchen diner, it still feels light, open and connected to the rest of the home.
The kitchen is a proper showpiece – long, bright, and big enough for a breakfast bar and a dining table. There’s a Belfast sink, shaker-style units and plenty of room to cook while chatting to friends at the table. And with French doors opening to the garden, it’s the perfect setup for easy summer dining and weekend BBQs.”
Upstairs are three bedrooms – two doubles and a third that works perfectly as a bedroom, nursery or home office – along with a family bathroom that’s been given a stylish modern makeover.
The converted garage now provides a generous utility space – so there’s room for all the washing, drying, and storage that modern life needs. You won’t mind losing the chance to park the car inside as the other half of the garage houses the biomass boiler – an energy-saving feature that makes a big impact on the bills. It costs roughly £1,000 per year to run, but with Renewable Heat Incentive payments of around the same amount, you’ll effectively get your heating and hot water for free.
And then there’s the future potential. It previously had planning permission granted for a 2-storey extension. That permission has now lapsed but if you do need more space later, having the go-ahead in the past will give your new application a great chance of success.
There’s off-street parking for 2–3 cars (so you won’t miss the garage) and a private back garden with a paved seating area and lawn.
Stainburn village is really popular as it’s on the edge of the countryside but it’s still only 5 minutes drive to the town centre when you do need to hit the shops.
Located a couple of miles east of the town centre, if you have kids the school run will be mercifully short.
The Ashfield Schools (for younger kids) and Workington Academy are all less than 10 minutes drive away.
This is everything you could want from a stylish first home or family-friendly next move – with a few thoughtful extras you didn’t expect.
I’m expecting plenty of interest so call today to arrange a viewing.
- COUNCIL TAXA payment made to your local authority in order to pay for local services like schools, libraries, and refuse collection. The amount you pay depends on the value of the property.Read more about council Tax in our glossary page.
- Band: B
- PARKINGDetails of how and where vehicles can be parked, and any associated costs.Read more about parking in our glossary page.
- Driveway
- GARDENA property has access to an outdoor space, which could be private or shared.
- Private garden
- ACCESSIBILITYHow a property has been adapted to meet the needs of vulnerable or disabled individuals.Read more about accessibility in our glossary page.
- No wheelchair access
Brierydale Lane, Stainburn, Workington, CA14 4UH
Add an important place to see how long it'd take to get there from our property listings.
__mins driving to your place
Get an instant, personalised result:
- Show sellers you’re serious
- Secure viewings faster with agents
- No impact on your credit score
Your mortgage
Notes
Staying secure when looking for property
Ensure you're up to date with our latest advice on how to avoid fraud or scams when looking for property online.
Visit our security centre to find out moreDisclaimer - Property reference S1495893. The information displayed about this property comprises a property advertisement. Rightmove.co.uk makes no warranty as to the accuracy or completeness of the advertisement or any linked or associated information, and Rightmove has no control over the content. This property advertisement does not constitute property particulars. The information is provided and maintained by Mark Buchanan Property Group, Powered by eXp UK, Workington. Please contact the selling agent or developer directly to obtain any information which may be available under the terms of The Energy Performance of Buildings (Certificates and Inspections) (England and Wales) Regulations 2007 or the Home Report if in relation to a residential property in Scotland.
*This is the average speed from the provider with the fastest broadband package available at this postcode. The average speed displayed is based on the download speeds of at least 50% of customers at peak time (8pm to 10pm). Fibre/cable services at the postcode are subject to availability and may differ between properties within a postcode. Speeds can be affected by a range of technical and environmental factors. The speed at the property may be lower than that listed above. You can check the estimated speed and confirm availability to a property prior to purchasing on the broadband provider's website. Providers may increase charges. The information is provided and maintained by Decision Technologies Limited. **This is indicative only and based on a 2-person household with multiple devices and simultaneous usage. Broadband performance is affected by multiple factors including number of occupants and devices, simultaneous usage, router range etc. For more information speak to your broadband provider.
Map data ©OpenStreetMap contributors.




