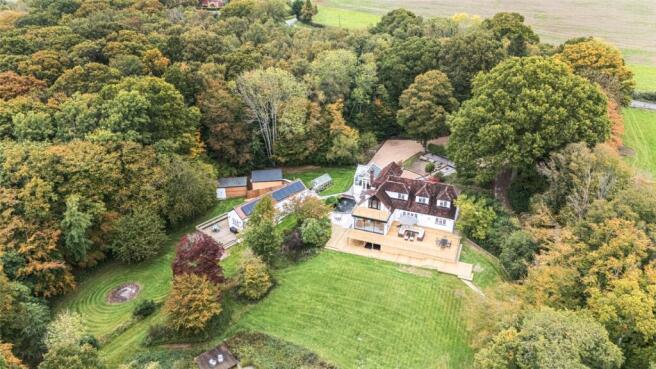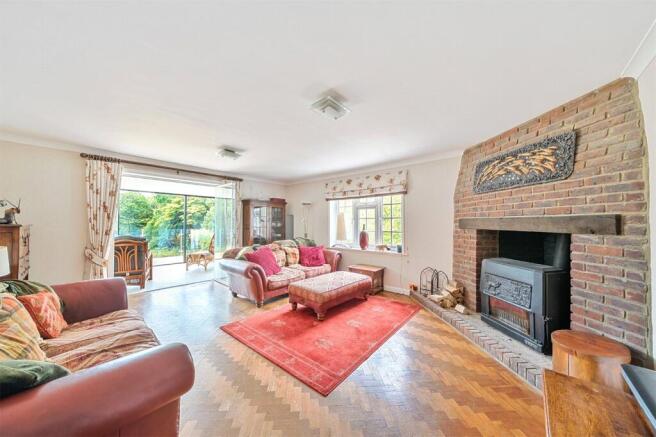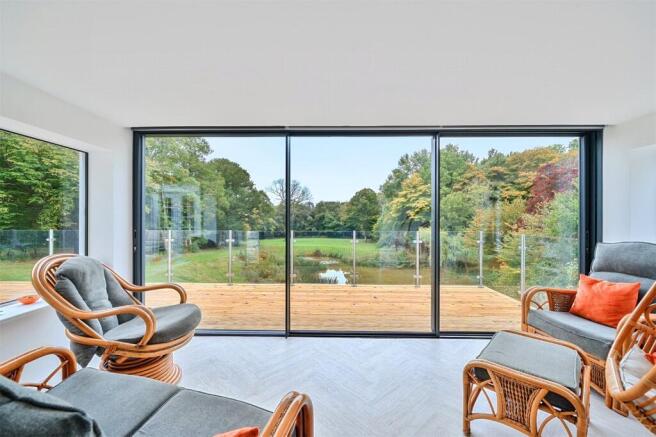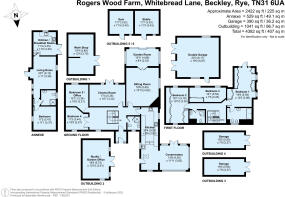Whitebread Lane, Beckley

- PROPERTY TYPE
Detached
- BEDROOMS
6
- BATHROOMS
4
- SIZE
4,382 sq ft
407 sq m
- TENUREDescribes how you own a property. There are different types of tenure - freehold, leasehold, and commonhold.Read more about tenure in our glossary page.
Freehold
Key features
- Attractively situated down its own driveway
- Unspoilt views over gardens and grounds
- Comprehensively refurbished in recent years
- Impressive light and spacious accommodation
- Two ground floor bedrooms
- Separate one-bedroom annexe
- Consent for holiday let
- Private gardens with generous areas of decking
- Ideal for entertaining
- Garden office/studio
Description
**Guide Price £1,300,000 - £1,400,000**
Well-presented detached character house enjoying a superb private location, set down a driveway with no immediate neighbours, together with excellent outbuildings including annexe/holiday let, garden office/studio, garaging and stable block. Gardens, grounds with pond and woodland - in all about 9.9 acres.
An attractive property set down its own driveway, enjoying complete privacy with unspoilt views over the gardens and grounds with pond. The current owners have undertaken comprehensive refurbishment and improvements during their tenure with great attention to detail throughout.
Of particular note is the recently installed kitchen which blends into the superb conservatory, and the high specification cinema room. The house runs on smart lighting and an integrated sound and security system.
The elevations are tile hanging beneath a pitch tiled roof and the main features of the property are:
• Front door to entrance hall with coat hanging hooks. Door to spacious reception hall with staircase to first floor; shower room with tiled shower cubicle, WC, pedestal wash basin, heated towel rail.
• Sitting room with herringbone parquet flooring, brick fireplace with Godin wood burning stove. Glazed doors to impressive garden room with glass panelled sliding doors to the decking, Amtico flooring, and Daikin air conditioning unit.
• Fantastic cinema room with 13.1 channel Dolby Atmos system with 4k laser projector. Double opening glazed doors to the decking.
• Bedroom 4 has an outlook over the front. Bedroom 5/office has views over the garden and grounds.
• The bespoke kitchen was fitted in 2020 and has a 1½ bowl stainless steel sink unit with drainer to the side inset into quartz work surfaces with an extensive range of cupboards and drawers beneath; integrated washing machine and dishwasher; Bosch heat exchange tumble dryer. Integrated drinks fridge, large integrated refrigerator and separate freezer. Fitted larder cupboard. AEG double oven and additional oven/microwave, AEG 90cm induction hob with AEG extractor above. Further quartz work surfaces with cupboards and drawers beneath. Integrated bin and further stainless steel sink with boiler tap above. Range of eye level units and utility cupboards. Amtico flooring and part vaulted ceiling with electric Velux window. Stable door with glass-panelled upper portion to the outside.
• Opening to superb conservatory with slate flooring, electric underfloor heating, and double opening doors to the outside.
• Staircase to first floor landing. Bedroom 1 has a fitted wardrobe, deep bespoke drawers and cupboards, and a glazed door to the excellent balcony providing a beautiful aspect over the garden and pond. Daikin air conditioning unit.
• The en suite bathroom has a bath with mixer taps and hand shower attachment, WC, bidet, wash basin, mirror-fronted medicine cabinet and storage cupboards. Travertine flooring and tiled walls.
• Bedroom 2 is double aspect and has a bank of bespoke wardrobes to two walls. Bedroom 3 has fitted wardrobes and a glorious outlook over the gardens and grounds.
• Shower room with tiled shower cubicle, pedestal wash basin with mirror above, WC, and heated towel rail.
The Hayloft Annexe
Located at a short remove from the house is an attractive single storey building with weatherboarded elevations beneath a tiled roof. There is LPG central heating with Daikin and Panasonic air conditioning units. On the roof are solar panels with 5kw battery storage.
Under planning consent reference RR/1999/2783/7 there is planning for ancillary accommodation/holiday let although the current owners use it as an office.
• Front door to enclosed porch. Double aspect living room with vaulted ceiling. LPG boiler, air conditioning unit and heat pump.
• Door to the kitchen/breakfast room with 1½ bowl stainless steel sink unit with boiler taps inset into work surfaces with cupboards and drawers beneath; integrated four-ring induction hob with electric oven and grill beneath, extractor fan above. Range of eye-level units; space for fridge freezer and integrated dishwasher. Worcester boiler. Double opening glazed doors to large area of decking and bench seating.
• Bedroom with vaulted ceiling and exposed timbers. Shower room with double tiled shower cubicle, WC, pedestal wash basin, and extractor fan.
Outbuildings
Rogers Wood Farm is approached through a timber gate to a driveway with a large turning area, providing parking for a good number of vehicles. The double garage has two double opening doors to the front and pedestrian door to the side, with light and power connected, alarm system, and concrete flooring. At the back of the garage is a four-bay log store.
There are also two shipping containers and a chicken run. Beneath the house are large useful storage areas.
The garden office/studio is fully insulated with a pine interior and sealed unit double glazed windows, double opening doors to the front, light, power and air conditioning unit connected, 85 inch television screen, alarm system and camera, Philips Hue smart lighting system.
Aluminium-framed greenhouse. Machinery/implement store divided into two areas with light and power connected with 3-phase electricity and a 22kv electric vehicle charger. The stables have light and power connected, and one has been converted into a gym with insulation and wall-mounted heater.
Gardens and Grounds
The gardens and grounds offer the rarity of complete privacy with no immediate neighbours. Of note is the generous area of decking adjoining the southern elevation of the house with a lovely aspect of the gardens, with large natural pond and woodland.
To the east are gravel pathways, additional seating areas and a 30,000 litre koi carp pond with filtration system.
Garden, grounds and woodlands - in all about 9.9 acres.
Brochures
Particulars- COUNCIL TAXA payment made to your local authority in order to pay for local services like schools, libraries, and refuse collection. The amount you pay depends on the value of the property.Read more about council Tax in our glossary page.
- Band: G
- PARKINGDetails of how and where vehicles can be parked, and any associated costs.Read more about parking in our glossary page.
- Yes
- GARDENA property has access to an outdoor space, which could be private or shared.
- Yes
- ACCESSIBILITYHow a property has been adapted to meet the needs of vulnerable or disabled individuals.Read more about accessibility in our glossary page.
- Ask agent
Whitebread Lane, Beckley
Add an important place to see how long it'd take to get there from our property listings.
__mins driving to your place
Get an instant, personalised result:
- Show sellers you’re serious
- Secure viewings faster with agents
- No impact on your credit score
Your mortgage
Notes
Staying secure when looking for property
Ensure you're up to date with our latest advice on how to avoid fraud or scams when looking for property online.
Visit our security centre to find out moreDisclaimer - Property reference BAT250208. The information displayed about this property comprises a property advertisement. Rightmove.co.uk makes no warranty as to the accuracy or completeness of the advertisement or any linked or associated information, and Rightmove has no control over the content. This property advertisement does not constitute property particulars. The information is provided and maintained by Batcheller Monkhouse, Battle. Please contact the selling agent or developer directly to obtain any information which may be available under the terms of The Energy Performance of Buildings (Certificates and Inspections) (England and Wales) Regulations 2007 or the Home Report if in relation to a residential property in Scotland.
*This is the average speed from the provider with the fastest broadband package available at this postcode. The average speed displayed is based on the download speeds of at least 50% of customers at peak time (8pm to 10pm). Fibre/cable services at the postcode are subject to availability and may differ between properties within a postcode. Speeds can be affected by a range of technical and environmental factors. The speed at the property may be lower than that listed above. You can check the estimated speed and confirm availability to a property prior to purchasing on the broadband provider's website. Providers may increase charges. The information is provided and maintained by Decision Technologies Limited. **This is indicative only and based on a 2-person household with multiple devices and simultaneous usage. Broadband performance is affected by multiple factors including number of occupants and devices, simultaneous usage, router range etc. For more information speak to your broadband provider.
Map data ©OpenStreetMap contributors.








