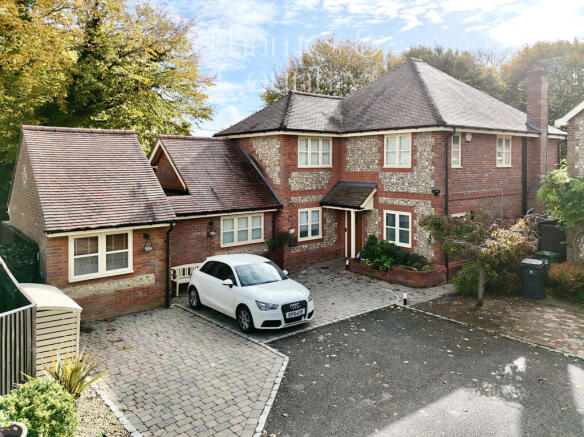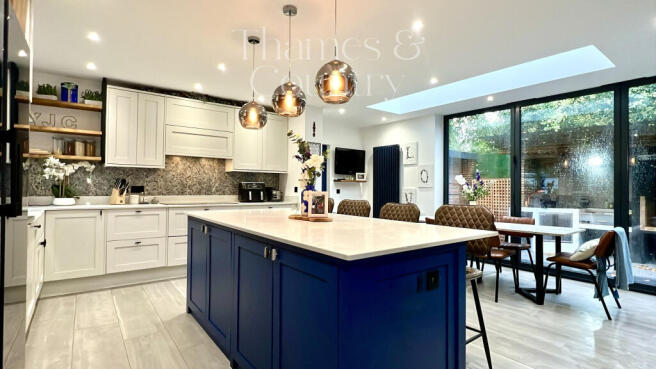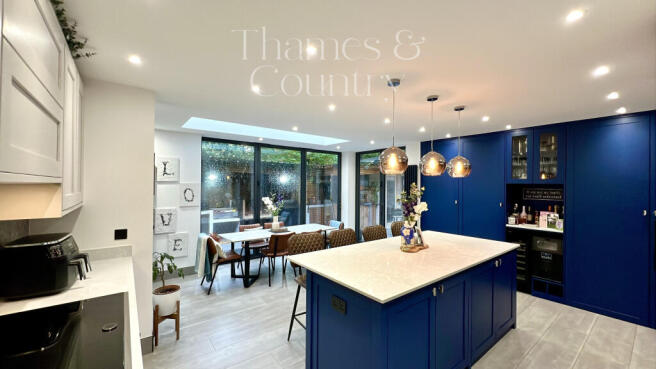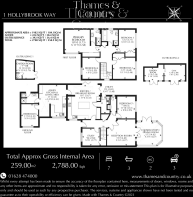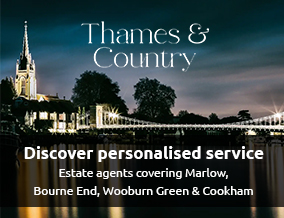
Hollybrook Way - 2788sqft 6 bed Plus 1 Bed, ensuite Annex, with kitchen Lounge diner, High Wycombe,

- PROPERTY TYPE
Detached
- BEDROOMS
7
- BATHROOMS
3
- SIZE
2,788 sq ft
259 sq m
- TENUREDescribes how you own a property. There are different types of tenure - freehold, leasehold, and commonhold.Read more about tenure in our glossary page.
Freehold
Key features
- Impressive 6/7 bed 2,788 sq ft brick & flint detached residence built in 2006 on 0.14 acre plot with outstanding spec throughout- Cul-De-Sac location near Hazlemere, EXPECTED TO ACHIEVE 1.1 to 1.2mil
- Six double bedrooms in main house plus self-contained one-bedroom annex with independent entrance ideal for multi-generational living
- Bespoke kitchen/breakfast room with granite worktops, island breakfast bar and bifold doors connecting to outdoor entertaining areas
- Principal bedroom with spa-like en-suite featuring Italian marble and rainfall shower, Plus family bathroom Walk in Rain Shower, italian marble floor to ceiling, Bathtub with TV
- Two reception rooms including lounge with fireplace and dining room/conservatory overlooking landscaped gardens with premium lighting
- Study, utility room, ground floor WC and solid oak flooring throughout ground floor demonstrating exceptional quality finish
- Wooden-framed gazebo with indoor barbecue area, covered bar with pizza oven creating impressive all-weather entertaining spaces
- Two substantial outbuildings housing gymnasium, workshop and versatile seventh bedroom/office space with private entrance and WC
- Driveway parking for three vehicles, Siemens air source heat pump with air-conditioning throughout and wooden double glazing
- Walking distance to Royal Grammar School, Wycombe Abbey, Wycombe High and John Hampden Grammar School catchment areas
Description
This impressive brick and flint detached family residence, built in 2006, offers exceptionally versatile accommodation extending to approximately 259 square metres (2,788 square feet) across the main house, plus a self-contained one-bedroom annex. Occupying a plot of 0.14 acres, the property presents an outstanding opportunity for multi-generational living or those seeking flexible guest accommodation.
EXPECTED TO ACHIEVE 1.1 to 1.2mil PRICE PER SQFT AT TOP END IS ONLY £430 PER SQUARE FOOT - LOWER END £394 PER SQUARE FOOT absolutely amazing opportunity to have such property for this budget and Location
Key Features:
Six double bedrooms (plus one-bedroom annex)
Three bathrooms (two en-suite)
Two reception rooms
Bespoke kitchen/breakfast room (18.7ft x 17.6ft)
Study and utility room
Sizeable landscaped gardens with high-specification outdoor entertaining areas
Two substantial outbuildings
Driveway parking for three vehicles
Siemens air source heat pump heating system with air-conditioning throughout
Wooden-framed double glazing
Walking distance to outstanding grammar schools
Excellent transport links to London (25 minutes)
DETAILED DESCRIPTION
Interior Accommodation
Ground Floor
Upon entering through the welcoming entrance hallway, the property immediately impresses with solid oak flooring that flows throughout the ground floor, setting the tone for the exceptional quality of finish found throughout.
The kitchen/breakfast room (18.7ft x 17.6ft) forms the heart of this family home and is truly magnificent. This bespoke space features an extensive range of handcrafted units with light-coloured granite worktops and a substantial island breakfast bar, perfect for casual dining and food preparation. The kitchen benefits from integrated appliances and ample storage, whilst large bifold doors span the full side and corner of the property, creating a seamless indoor-outdoor living experience that connects effortlessly with the covered bar and barbecue area beyond.
The principal reception room offers generous proportions with a feature fireplace (currently fitted with a gas fire), providing an elegant space for formal entertaining or family relaxation. Adjacent to this, the dining room/conservatory overlooks the gardens, flooded with natural light and offering delightful views across the outdoor entertaining spaces.
A well-appointed study provides the perfect environment for home working, whilst a ground floor WC and separate utility room with space for appliances complete the ground floor accommodation.
First Floor
The first floor comprises six well-proportioned bedrooms, each benefiting from the property's air-conditioning system powered by the efficient Siemens heat pump.
The principal bedroom suite is particularly noteworthy, featuring a luxurious en-suite bathroom finished with Italian marble to both floor and walls, complemented by a rainfall shower that creates a spa-like atmosphere. Every detail has been carefully considered to provide a sanctuary of comfort.
The remaining five bedrooms offer flexible accommodation for family, guests, or home office use, all served by the impressive family bathroom. This substantial room boasts Italian marble flooring and walls, a walk-in shower, and a double-ended bathtub with integrated television—perfect for luxurious relaxation.
A third en-suite facility serves one of the additional bedrooms, ensuring comfort and privacy for all occupants.
The Annex
The self-contained one-bedroom annex provides exceptional flexibility for multi-generational living, dependent relatives, guests, or potential rental income (subject to necessary consents). With its own independent entrance, the annex comprises a double bedroom with en-suite facilities, a comfortable lounge, and a fitted kitchen, offering complete privacy and autonomy whilst remaining connected to the main residence.
Outbuildings
Outbuilding One offers versatile additional accommodation with its own private entrance and WC with basin facilities. Currently utilised as a seventh bedroom or retreat space, this building presents numerous possibilities including home office, studio, or hobby room.
Outbuilding Two houses a well-equipped gymnasium and workshop area, perfect for fitness enthusiasts or those requiring practical workspace.
EXTERIOR & GARDENS
The property benefits from a private driveway providing parking for three vehicles, ensuring convenience for family and visitors alike.
The sizeable rear gardens have been thoughtfully designed to create multiple zones for outdoor living and entertaining. A high-specification lighting system illuminates the space beautifully during evening hours, whilst the landscaping provides both aesthetic appeal and practical functionality.
The centrepiece of the outdoor space is a substantial wooden-framed gazebo complete with roofing and glazing, creating an all-weather entertaining pavilion with an indoor barbecue area. This impressive structure sits centrally within the garden, offering the perfect venue for alfresco dining and social gatherings throughout the year.
Adjacent to the kitchen, the covered bar and barbecue area features a pizza oven, built-in barbecue, and bar facilities. The full-width bifold doors from the kitchen create an exceptional flow between indoor and outdoor spaces, ideal for contemporary family living and entertaining on any scale.
---
LOCATION
The property occupies a highly desirable position on the outskirts of Hazlemere, combining peaceful semi-rural surroundings with excellent access to local amenities and transport infrastructure.
Education: The location is particularly sought-after for families, falling within walking distance of some of the area's most prestigious grammar schools, including Royal Grammar School, Wycombe Abbey, Wycombe High School, and John Hampden Grammar School, offering outstanding educational opportunities.
Transport Links: High Wycombe town centre and railway station are approximately 1.7 miles distant, with Chiltern Railways providing regular services to London Marylebone in approximately 25 minutes, making this an ideal location for commuters. The property also benefits from convenient access to the M40 motorway for connections to London, Birmingham, and the wider motorway network.
Recreation: The surrounding area is renowned for its natural beauty, offering numerous walking routes for outdoor enthusiasts. The historic village of Penn is accessible on foot in approximately 15 minutes, offering traditional country pubs perfect for Sunday lunch and rural charm. The Chiltern Hills Area of Outstanding Natural Beauty provides endless opportunities for walking, cycling, and enjoying the countryside.
Local Amenities: Hazlemere village provides everyday conveniences, whilst High Wycombe town centre offers comprehensive shopping, dining, and leisure facilities including a multiplex cinema, theatre, and varied restaurant scene.
SUSTAINABILITY & SYSTEMS
This forward-thinking property benefits from a Siemens air source heat pump heating system, providing both central heating and air-conditioning throughout the property via an efficient, environmentally conscious system. Hot water is supplied through a megaflow system, ensuring excellent water pressure and ample supply for this substantial family home.
The property's EPC rating of C reflects its excellent energy efficiency, with wooden-framed double glazing throughout contributing to thermal performance and comfort whilst maintaining the property's aesthetic appeal.
ESSENTIAL INFORMATION
Tenure: Freehold
Council Tax Band: F
EPC Rating: C
Local Authority: Buckinghamshire Council
Approximate Floor Area: 259 sq m (2,788 sq ft) excluding annex and outbuildings
Plot Size: 0.14 acres
Year Built: 2006
Construction: Brick with suspended floors and pitched roof
Parking: Driveway for three vehicles
Postcode: HP13 7GW
VIEWING ARRANGEMENTS
This exceptional property genuinely must be viewed to fully appreciate the quality of accommodation, impressive entertaining spaces, and flexible living arrangements on offer. Early viewing is strongly recommended to avoid disappointment.
Important Notice: These particulars are believed to be correct but their accuracy is not guaranteed. They do not constitute an offer or contract. All measurements are approximate. Prospective purchasers should satisfy themselves regarding planning permissions for the annex and outbuildings if intending to use them for specific purposes.
VIEWING ARRANGEMENTS
Early viewing is highly recommended to fully appreciate the quality of presentation and the versatile accommodation on offer. This property represents excellent value in the current market and is expected to attract significant interest from buyers seeking a home they can move straight into.
For further information or to arrange a viewing, please contact us at your earliest convenience.
Please note: All measurements are approximate and for general guidance only. Whilst these particulars are believed to be correct, their accuracy cannot be guaranteed and they do not constitute an offer or contract. Floor plans are provided for identification purposes only and are not to scale. Photographs were taken at the time of marketing and may not reflect the current condition of the property.
NOTE TO BUYERS -
This property is "Legally Prepared" - Thames & Country has collated the documents for the draft contract. Any potential buyer can request these from us, prior to offering. The pack includes Legal Title, Official copy of the Register Title (Property Deeds) Title Plan, Seller's Protocol Forms (Property Information forms) TA6, TA10, Warranties, Guarantees, Planning permission and Building control certificates, Estate or Lease Management packs, Property details and EPC. We endeavour to supply as much of this as we can in our pack.
This seller of this property requires a ‘Reservation Agreement’ to show their commitment to protect any serious buyer while proceeding to exchange of contracts. More info on request.
Thames & Country use Government recommended Reservation Agreement process on all property sales, at the minimum compensation level of £10,000 - Buyers would need to pay £900.00 and sellers £900.00.
Higher compensation can be agreed at the time of sale subject to Buyers and Sellers mutually agreeing compensation Value, and fee split. Full information can be given at any time on request.
ANTI-MONEY LAUNDERING COMPLIANCE
In accordance with anti-money laundering regulations, this agency conducts mandatory identity verification checks for all buyers and sellers as standard practice. All parties will be required to provide satisfactory proof of identity and proof of address before proceeding with any property transaction. We appreciate your understanding and cooperation in meeting these legal requirements.
Brochures
Brochure of 1 Hollybrook Way- COUNCIL TAXA payment made to your local authority in order to pay for local services like schools, libraries, and refuse collection. The amount you pay depends on the value of the property.Read more about council Tax in our glossary page.
- Ask agent
- PARKINGDetails of how and where vehicles can be parked, and any associated costs.Read more about parking in our glossary page.
- Driveway
- GARDENA property has access to an outdoor space, which could be private or shared.
- Back garden
- ACCESSIBILITYHow a property has been adapted to meet the needs of vulnerable or disabled individuals.Read more about accessibility in our glossary page.
- Ask agent
Hollybrook Way - 2788sqft 6 bed Plus 1 Bed, ensuite Annex, with kitchen Lounge diner, High Wycombe,
Add an important place to see how long it'd take to get there from our property listings.
__mins driving to your place
Get an instant, personalised result:
- Show sellers you’re serious
- Secure viewings faster with agents
- No impact on your credit score
Your mortgage
Notes
Staying secure when looking for property
Ensure you're up to date with our latest advice on how to avoid fraud or scams when looking for property online.
Visit our security centre to find out moreDisclaimer - Property reference TMQ-84561680. The information displayed about this property comprises a property advertisement. Rightmove.co.uk makes no warranty as to the accuracy or completeness of the advertisement or any linked or associated information, and Rightmove has no control over the content. This property advertisement does not constitute property particulars. The information is provided and maintained by Thames & Country, Marlow. Please contact the selling agent or developer directly to obtain any information which may be available under the terms of The Energy Performance of Buildings (Certificates and Inspections) (England and Wales) Regulations 2007 or the Home Report if in relation to a residential property in Scotland.
*This is the average speed from the provider with the fastest broadband package available at this postcode. The average speed displayed is based on the download speeds of at least 50% of customers at peak time (8pm to 10pm). Fibre/cable services at the postcode are subject to availability and may differ between properties within a postcode. Speeds can be affected by a range of technical and environmental factors. The speed at the property may be lower than that listed above. You can check the estimated speed and confirm availability to a property prior to purchasing on the broadband provider's website. Providers may increase charges. The information is provided and maintained by Decision Technologies Limited. **This is indicative only and based on a 2-person household with multiple devices and simultaneous usage. Broadband performance is affected by multiple factors including number of occupants and devices, simultaneous usage, router range etc. For more information speak to your broadband provider.
Map data ©OpenStreetMap contributors.
