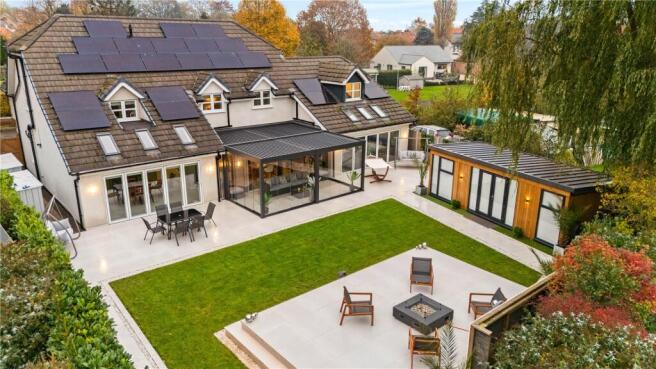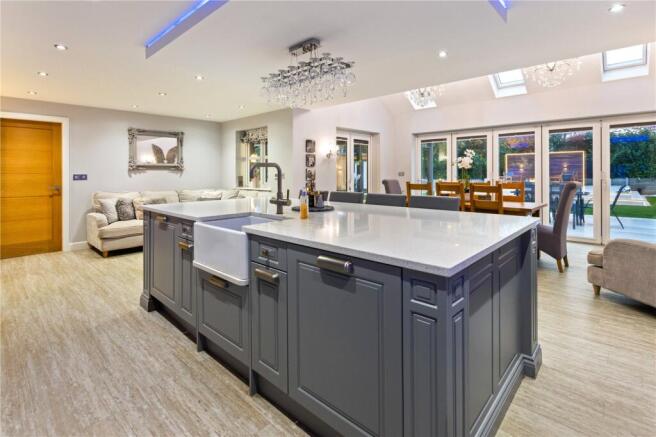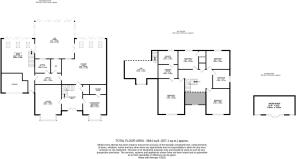
Old Oak Tree Drive, Keelby, N E Lincolnshire, DN41

- PROPERTY TYPE
Detached
- BEDROOMS
5
- BATHROOMS
4
- SIZE
Ask agent
- TENUREDescribes how you own a property. There are different types of tenure - freehold, leasehold, and commonhold.Read more about tenure in our glossary page.
Freehold
Key features
- A Contemporary Home On A Quiet Lane
- Open Plan Living Kitchen With Bi-Fold Doors
- Lounge With Striking Contemporary Fireplace
- Sitting Room/Ground Floor Bedroom with Ensuite
- Dedicated Home Office
- Leisure Wing with Swim Spa, Gym & Covered BBQ Area
- Luxurious Principal Suite with Dressing Room, & Ensuite
- Amazing Outside Space With Garden Room
- BAND A EPC
Description
Step Inside
Entering through bespoke double oak doors with glazed panels above, you are welcomed into a bright entrance hall where the centrepiece is a handcrafted oak staircase rising to a galleried landing, bathed in natural light. The hall, finished with modern Amtico flooring, provides access to two reception rooms and the kitchen.
The principal sitting room features a large square bay window and a stunning glazed log effect gas fire inset into a quartz detailed chimney breast, with a recessed TV alcove above. The second reception room, also with a bay window, has been future proofed to serve as either a sitting room or a ground floor bedroom. It benefits from a luxurious ensuite shower/wet room with a sleek contemporary finish.
To the rear lies the showpiece of the house: a fabulous open plan living kitchen. Fitted with an extensive range of grey units and contrasting white quartz work surfaces, it includes a large central island with inset butler’s sink and breakfast bar, a broad stainless steel Falcon range cooker set into a bespoke surround, and integrated appliances.
This space is more than a kitchen — it’s a lifestyle hub. By day, natural light pours in through roof windows, French and bi fold doors, making it the perfect place for family breakfasts or relaxed afternoons. By night, discreet and feature lighting transforms the room into a stylish entertaining space. With its seating area and generous dining zone, the kitchen is ideal for hosting friends, enjoying family meals, or simply unwinding with a glass of wine while looking out to the garden.
Beyond the kitchen is a spacious utility room, finished to match with the same cabinetry and quartz detailing, providing additional storage and practicality for busy family life. From here, a ground floor cloakroom with a two peice suite and a home office continue the property’s high quality finish and add further flexibility.
Leisure Wing
Accessed directly from the utility, the purpose built leisure suite is a true highlight. It houses a luxurious built in swim spa and gym, with bi fold doors opening to the garden. A steel and glass staircase ascends to a mezzanine with matching balustrade, creating an entertaining area with built in bar and seating, currently also used as a cinema.
This wing is designed for enjoyment and relaxation — whether it’s a morning swim, a workout, or movie night with friends. The leisure suite links seamlessly to an outstanding covered barbecue and seating area, designed for year round use. With an adjustable louvred roof and frameless sliding glass doors to three sides, the space can be opened fully in summer or enclosed in cooler months with its infra-red heating helping to regulate the temperature, without losing the sense of being outdoors. It’s the ultimate setting for parties, family gatherings, or quiet evenings by the firepit.
Step Upstairs
The oak and glass staircase leads to a striking galleried landing, where a chandelier is framed against vaulted ceilings and dorma window.
The principal suite is a luxurious retreat, with a vaulted ceiling, forward facing window, and inset wood effect gas fire. A fully fitted dressing room leads to a contemporary ensuite bathroom, finished with high end tiling, mirrors, and lighting that create a dramatic interplay of shadow and light. This suite is designed for indulgence — a private sanctuary where you can unwind at the end of the day in comfort and style.
The guest bedroom is equally opulent, with a similar finish and its own ensuite. Two further spacious bedrooms share the family bathroom, which features a large walk in wet room shower, a double ended bath, and high quality sanitaryware, all styled in keeping with the other bathrooms.
Step Outside
The gardens at The Larches are a true showpiece. At their heart is a raised seating area with a feature timber backdrop, integrated up and down lighting, and a water feature. From here, the house is beautifully framed, especially in the evening when both internal and external lighting bring it to life.
A lush lawn, LED lit steps, pale porcelain patios and walkways, and high quality chipped dolomite gravel provides a natural sparkle in the sunlight practically covering the drainage channels all combine to create a garden of exceptional detail and design. Immediately behind the house, a full width patio links seamlessly to the covered entertaining space, creating a natural flow between indoors and outdoors.
Adding further versatility, the rear garden also features a purpose built home office — a stylish, private workspace that doubles as a stunning garden room. Whether used for remote working, creative projects, or simply as a quiet retreat, it enhances the lifestyle appeal of the property.
To the front, a broad block paved driveway provides ample parking to both sides, complementing the property’s impressive façade.
- COUNCIL TAXA payment made to your local authority in order to pay for local services like schools, libraries, and refuse collection. The amount you pay depends on the value of the property.Read more about council Tax in our glossary page.
- Band: E
- PARKINGDetails of how and where vehicles can be parked, and any associated costs.Read more about parking in our glossary page.
- Yes
- GARDENA property has access to an outdoor space, which could be private or shared.
- Yes
- ACCESSIBILITYHow a property has been adapted to meet the needs of vulnerable or disabled individuals.Read more about accessibility in our glossary page.
- Ask agent
Old Oak Tree Drive, Keelby, N E Lincolnshire, DN41
Add an important place to see how long it'd take to get there from our property listings.
__mins driving to your place
Get an instant, personalised result:
- Show sellers you’re serious
- Secure viewings faster with agents
- No impact on your credit score
Your mortgage
Notes
Staying secure when looking for property
Ensure you're up to date with our latest advice on how to avoid fraud or scams when looking for property online.
Visit our security centre to find out moreDisclaimer - Property reference FAC250227. The information displayed about this property comprises a property advertisement. Rightmove.co.uk makes no warranty as to the accuracy or completeness of the advertisement or any linked or associated information, and Rightmove has no control over the content. This property advertisement does not constitute property particulars. The information is provided and maintained by Fine & Country, Northern Lincolnshire. Please contact the selling agent or developer directly to obtain any information which may be available under the terms of The Energy Performance of Buildings (Certificates and Inspections) (England and Wales) Regulations 2007 or the Home Report if in relation to a residential property in Scotland.
*This is the average speed from the provider with the fastest broadband package available at this postcode. The average speed displayed is based on the download speeds of at least 50% of customers at peak time (8pm to 10pm). Fibre/cable services at the postcode are subject to availability and may differ between properties within a postcode. Speeds can be affected by a range of technical and environmental factors. The speed at the property may be lower than that listed above. You can check the estimated speed and confirm availability to a property prior to purchasing on the broadband provider's website. Providers may increase charges. The information is provided and maintained by Decision Technologies Limited. **This is indicative only and based on a 2-person household with multiple devices and simultaneous usage. Broadband performance is affected by multiple factors including number of occupants and devices, simultaneous usage, router range etc. For more information speak to your broadband provider.
Map data ©OpenStreetMap contributors.





