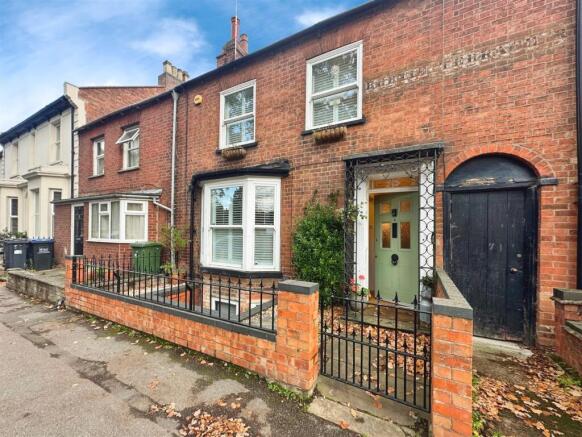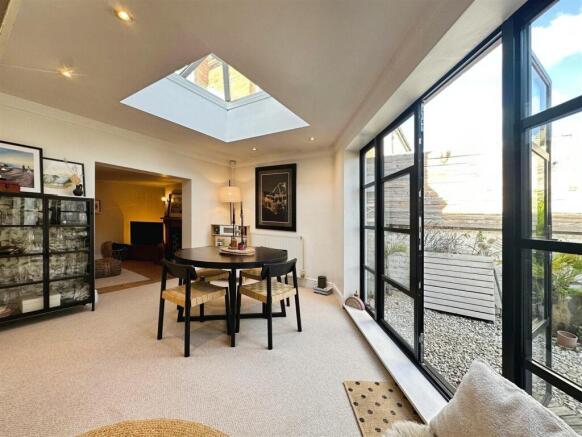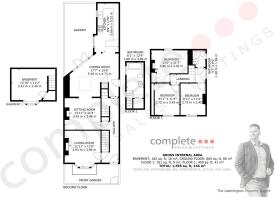
3 bedroom terraced house for sale
Rugby Road, Leamington Spa

- PROPERTY TYPE
Terraced
- BEDROOMS
3
- BATHROOMS
2
- SIZE
Ask agent
- TENUREDescribes how you own a property. There are different types of tenure - freehold, leasehold, and commonhold.Read more about tenure in our glossary page.
Freehold
Key features
- Period Extended Terrace
- Character Filled 1912 Home
- Three Bedrooms
- Two Bathrooms
- Basement Gym
- Two Reception Rooms
- Stylish Quartz Heritage Kitchen
- Rear Low Maintenance Garden
- Prestigious North Leamington- Milverton
- Faces St Marks Church & No Chain
Description
It's in the details...
Entrance Hall
An original painted door leads into the entrance hall, which has oak flooring, wall lights, dado rail, spotlights and original timber doors to the living room, under-stairs storage cupboard, sitting room, door to the stairs leading to the bathroom and door to the kitchen diner. There’s the main staircase that leads to the first floor.
Living Room
With exposed original floorboards, double glazed uPVC sash windows to the front with modern fitted shutters, beautiful ornate decorative fireplace with painted timber around, coving, fitted storage, alcove cupboard and shelving.
kitchen Diner
Open-plan extended space, with a glass roof lantern, coving, down-lights, two radiators and a feature black set of French doors with matching windows to the garden. The space is open through to the kitchen also a square opening through to the sitting room.
Kitchen
Engineered oak flooring, a stylish heritage deep blue kitchen, with antique brass cup handles and door knobs. Thick white quartz worktops with a butler style ceramic sink, with engraved drainer and surface-mounted mixer tap. There is a fitted dishwasher, a five ring gas hob, spice rack, a fitted washing machine, a fitted fridge freezer, fitted oven and a fitted microwave oven. There are black windows to the side elevation one with a fitted window seat. There is a breakfast bar and two Velux windows.
Sitting Room
With exposed original floorboards, feature fireplace with timber surround, wall lighting and a radiator. There is an antique style fitted mirror.
Cellar
The cellar is plastered, a fitted sump pump and painted in a very bold black colour. There is uPVC double glazed windows to the front. They use this space as the gym.
Guest Bathroom
A short flight of steps is the guest bathroom which has a bath, glass shower screen with a mains thermostatic shower over. There is a toilet, a pedestal hand wash basin, white towel radiator and a deep storage cupboard with the gas boiler. LED mirror, a uPVC double glazed window, an extractor, tile flooring and tiles splash-backs.
Landing
A carpeted landing with a uPVC double window, a small flight of stairs to a mini landing to the bedroom and shower room. Another small flight of stairs to bedroom number two and timber door through to the main bedroom.
Main Bedroom
Beautifully decorated with a uPVC double glazed sash window, with modern shutters, a Velux window with a fitted blind, an original fireplace, a radiator and a double fitted wardrobe.
Bedroom Two
With a uPVC double glazed sash window to the front, with a great view of St Marks Church and there are modern fitted shutters. There is a fitted double wardrobe and an original style wardrobe. Radiator.
Bedroom Three
A double bedroom in a children’s jungle theme, with some decorative fitted panelling, a uPVC double glazed sash window to the front, with a great view of St Mark’s Church and has modern fitted shutters. Radiator.
Shower Room
Comprises of a sink, a toilet, a chrome towel radiator, a uPVC double glazed window and a step-in shower enclosure with bi-fold glass door and a mains rainfall shower. LED mirror.
Rear Garden
A low maintenance garden which has painted decking, built-in timber seating, outdoor lighting and stoned areas.
Front Garden
With a small high brick wall, with iron railings & gate that lead into the front garden, which has a stone pathway and a rustic metal canopy porch and detailed door carpentry reveals to the original painted front door with a lion head knocker. The front garden is stoned with an enlarged brick light well to the basement.
Location
A Victorian end-terraced house in the popular North West area of Leamington Spa called Milverton, in a sought-after conservation area, walking distance to the train station and the town centre. Leamington Spa is famous for its Jephson Gardens on the banks of the River Leam. There is a wealth of elegant properties, the Victorian and Georgian heritage for which Leamington is renowned. Leamington has a diverse range of boutiques, high-street shopping, cafés, restaurants, bars and activities for all ages. The area has some excellent schools, such as Brookhurst Primary School, Trinity School, Milverton Primary and great private schools notably Arnold Lodge and Kingsley School for Girls in Leamington Spa, Warwick Boys School and Kings High School for Girls. Leamington Spa train station is around a 15-minute walk, (trains to London Marylebone from 70 mins and Birmingham from 31 mins), M40 (J13 & J15) 4 miles, Stratford upon Avon 11 miles, Coventry 8.4 miles (trains to London Euston from 61 mins), Birmingham International Airport 17 miles, Birmingham City Centre 18 miles (distances and times approximate).
Brochures
Rugby Road, Leamington Spa- COUNCIL TAXA payment made to your local authority in order to pay for local services like schools, libraries, and refuse collection. The amount you pay depends on the value of the property.Read more about council Tax in our glossary page.
- Ask agent
- PARKINGDetails of how and where vehicles can be parked, and any associated costs.Read more about parking in our glossary page.
- Ask agent
- GARDENA property has access to an outdoor space, which could be private or shared.
- Yes
- ACCESSIBILITYHow a property has been adapted to meet the needs of vulnerable or disabled individuals.Read more about accessibility in our glossary page.
- Ask agent
Rugby Road, Leamington Spa
Add an important place to see how long it'd take to get there from our property listings.
__mins driving to your place
Get an instant, personalised result:
- Show sellers you’re serious
- Secure viewings faster with agents
- No impact on your credit score


Your mortgage
Notes
Staying secure when looking for property
Ensure you're up to date with our latest advice on how to avoid fraud or scams when looking for property online.
Visit our security centre to find out moreDisclaimer - Property reference 34294335. The information displayed about this property comprises a property advertisement. Rightmove.co.uk makes no warranty as to the accuracy or completeness of the advertisement or any linked or associated information, and Rightmove has no control over the content. This property advertisement does not constitute property particulars. The information is provided and maintained by Complete Estate Agents, Leamington Spa. Please contact the selling agent or developer directly to obtain any information which may be available under the terms of The Energy Performance of Buildings (Certificates and Inspections) (England and Wales) Regulations 2007 or the Home Report if in relation to a residential property in Scotland.
*This is the average speed from the provider with the fastest broadband package available at this postcode. The average speed displayed is based on the download speeds of at least 50% of customers at peak time (8pm to 10pm). Fibre/cable services at the postcode are subject to availability and may differ between properties within a postcode. Speeds can be affected by a range of technical and environmental factors. The speed at the property may be lower than that listed above. You can check the estimated speed and confirm availability to a property prior to purchasing on the broadband provider's website. Providers may increase charges. The information is provided and maintained by Decision Technologies Limited. **This is indicative only and based on a 2-person household with multiple devices and simultaneous usage. Broadband performance is affected by multiple factors including number of occupants and devices, simultaneous usage, router range etc. For more information speak to your broadband provider.
Map data ©OpenStreetMap contributors.





