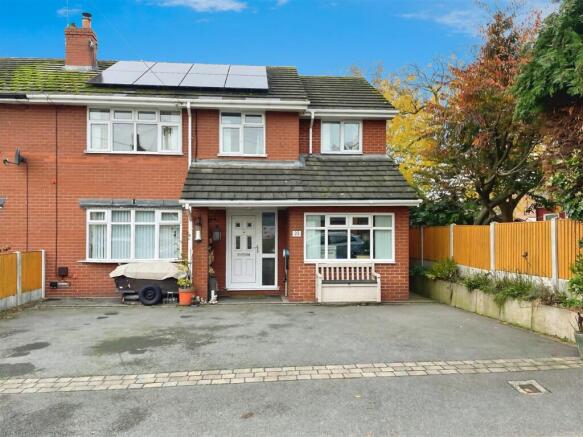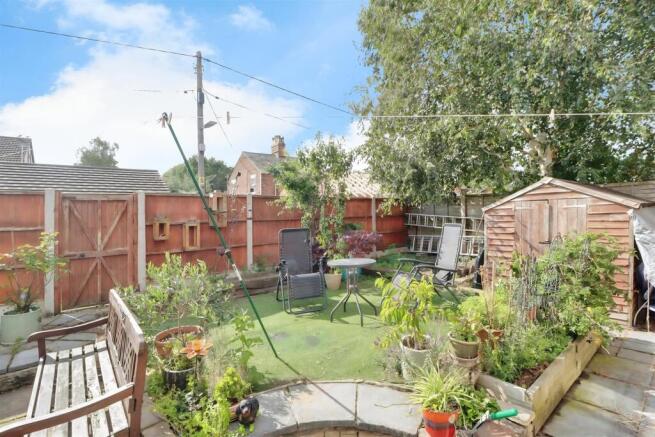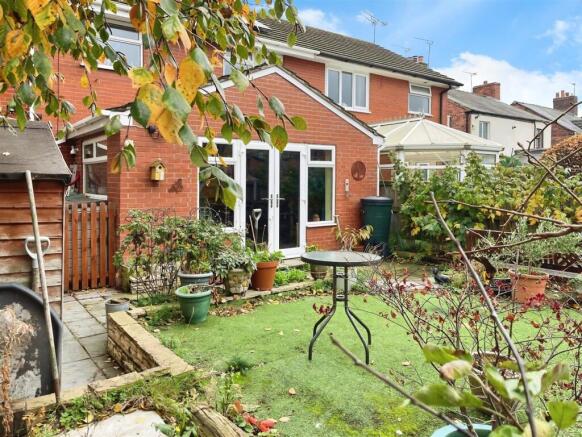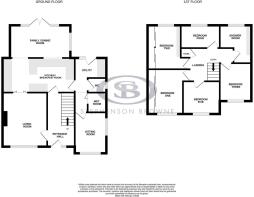New Street, Haslington

- PROPERTY TYPE
Semi-Detached
- BEDROOMS
5
- BATHROOMS
2
- SIZE
Ask agent
- TENUREDescribes how you own a property. There are different types of tenure - freehold, leasehold, and commonhold.Read more about tenure in our glossary page.
Ask agent
Key features
- ONLY OVER 60s are eligible for the Home for Life from Homewise (incorporating a Lifetime Lease)
- EPC A Rating!
- SAVINGS against the full price of this property typically range from 20% to 50% for a Lifetime Lease
- Driveway Parking with Electric Vehicle Charging Point
- Actual price paid depends on individuals’ age and personal circumstances (and property criteria)
- Low Maintenance Rear Garden
- Plan allows customers to purchase a % share of the property value (UP TO 50%) to safeguard for the future
- Open Plan Kitchen / Breakfast Room Leading to Family / Dining Room
- CALL for a PERSONALISED QUOTE or use the CALCULATOR on the HOMEWISE website for an indicative saving
- The full listed price of this property is £300,000
Description
Through the Home for Life Plan from Homewise, those AGED 60 OR OVER can purchase a Lifetime Lease and a share of the property value to safeguard for the future. The cost to purchase the Lifetime Lease is always less than the full market value.
OVER 60s customers typically save between from 20% To 50%*.
Home for Life Plan guide price for OVERS 60s: The Lifetime Lease price for this property is £201,000 based on an average saving of 33%.
Market Value Price: £300,000
The price you pay will vary according to your age, personal circumstances and requirements and will be adjusted to include any percentage of the property you wish to safeguard. The plan allows customers to purchase a share of the property value (UP TO 50%) to safeguard for the future.
For an indication of what you could save, please use our CALCULATOR on the HOMEWISE website.
Please CALL for more information or a PERSONALISED QUOTE.
Please note: Homewise DO NOT own this property and it is not exclusively for sale for the over-60s.
It is being marketed by Homewise as an example of a property that is currently for sale which could be purchased using a Home For Life Lifetime Lease.
If you are not OVER 60 or would like to purchase the property at the full market value of £300,000, please contact the estate agent Stephenson Browne.
PROPERTY DESCRIPTION
A five-bedroom semi detached property situated on New Street in the rural village of Haslington. A super sustainable home with 'green credentials'. This opportunity presents buyers looking for extra space for a family, working from home with simple living but offering a modern family residence with the added benefit of 16 Solar Panels and a 9.5kVa battery back up, all recently installed and under guarantee. New Street is a remarkably quaint no-through road tucked away in the heart of Haslington. It is only a short walk from the various amenities that the village has to offer, including: a doctor's surgery, dentist, convenience stores, a post office, local butchers, popular takeaways, an entertainment club, three pubs and a beauty salon, plus a preschool nursery and two primary schools.
Haslington is conveniently positioned on the outskirts of Crewe with only a short drive to Sandbach, Crewe and Stoke-on-Trent. Crewe Railway Station is a short car or public transport way. Junctions 16 and 17 of the M6 motorway are within 15 mins of the village. Haslington is less than 45 minutes from the southern reaches of Greater Manchester, Liverpool and Birmingham. Crewe to London, by rail, is within 1 hour 30 minutes.
This vast family home has a multitude of rooms and versatility on offer. The ground floor is comprised of a cosy living room, with plenty of space for all the family to enjoy, enhanced for extra coziness with a modern and recently installed multi-fuel, log burner.
The newly fitted kitchen / breakfast room is open plan with access to the dining / family room at the rear, a fantastic area to cook and entertain. This entertainment area extends into the secluded garden via French doors. The kitchen has a large surface area of work top and 'floor to ceiling' separate fridge and freezer units. There is an integrated dishwasher and wine cooler to help the entertainment flow as well as a range cooker and extractor. Additionally, the kitchen boasts a separate utility with a sink and washing machine point. This area doubles as a boot and coat storage area. Handy for children and pets. You will also find a very convenient downstairs wet room, separate toilet and a connecting sitting room currently used as a home office but can be thought of as a family playroom, gym or an accessible bedroom 6 for those requiring easy access and care for relatives.
To the first floor, there are five bedrooms, three of which are double, two with fitted wardrobes. The family shower room is well equipped with a low-level WC, shower cubicle and integrated work top with wash hand basin, boasting an abundance of built in cabinetry. The loft is fully boarded out for a suitable place to store your luggage and seasonal decorations!
Externally, the rear garden space has a mixture of paving and raised beds. The is a small storage shed. This area is safe, fully enclosed for pets and children alike. Two gates provide additional safety to a side entrance. To the front, there is an invaluable, recently improved driveway parking which can comfortably accommodate at least 4 medium sized vehicles, a vital asset for a home of this size! There is an external electric point for single phase with an Electric Vehicle charging point.
We highly recommend an early inspection of this property to truly appreciate the space that is on offer.
Entrance Hall - 3.94 x 2.01 (12'11" x 6'7") -
Living Room - 3.9 x 3.9 (12'9" x 12'9") - Log burning stove.
Kitchen / Breakfast Room - 6 x 2.9 (19'8" x 9'6") - A range of wall and base units with work surfaces over. Integrated fridge / freezer, wine cooler and dishwasher. Five ring range cooker. Stainless steel sink. Under counter lights with 8 spotlights to give the room a light workable space.
Family / Dining Room - 4.6 x 3 (15'1" x 9'10") -
Utility - 2.52 x 2.3 (8'3" x 7'6") - Wall and base units with space and plumbing for a washing machine. Stainless steel sink.
Wc - 1.36 x 1.06 (4'5" x 3'5") -
Wet Room - 1.44 x 1.36 (4'8" x 4'5") -
Sitting Room - 3.4 x 2.2 (11'1" x 7'2") -
Bedroom One - 3.8 x 3.6 (12'5" x 11'9") - Sliding wardrobes.
Bedroom Two - 3.8 x 3.3 (12'5" x 10'9") - Sliding wardrobes.
Bedroom Three - 3.3 x 2.2 (10'9" x 7'2") -
Bedroom Four - 2.6 x 2.3 (8'6" x 7'6") -
Bedroom Five - 2.6 x 1.8 (8'6" x 5'10") -
Shower Room - 2.76 x 2.3 (9'0" x 7'6") - Vanity sink unit with ample fitted storage cupboards and drawers.
Externally - Driveway parking for several vehicles. Rear garden with mixture of paving and raised beds.
Tenure - We understand from the vendor that the property is freehold. We would however recommend that your solicitor check the tenure prior to exchange of contracts.
Aml Disclosure - Agents are required by law to conduct Anti-Money Laundering checks on all those buying a property. Stephenson Browne charge ?49.99 plus VAT for an AML check per purchase transaction. This is a non-refundable fee. The charges cover the cost of obtaining relevant data, any manual checks that are required, and ongoing monitoring. This fee is payable in advance prior to the issuing of a memorandum of sale on the property you are seeking to buy.
Why Choose Sb Sandbach To Sell Your Property? - We have been operating in the town for over 15 years, and in recent times have consistently been the market leaders. Our experienced team are dedicated in achieving the best price for you and giving you the best service possible. If you would like a FREE market appraisal, please call us on opt 1 to arrange a no-obligation appointment.
The information provided about this property does not constitute or form part of an offer or contract, nor may be it be regarded as representations. All interested parties must verify accuracy and your solicitor must verify tenure/lease information, fixtures & fittings and, where the property has been extended/converted, planning/building regulation consents. All dimensions are approximate and quoted for guidance only as are floor plans which are not to scale and their accuracy cannot be confirmed. Reference to appliances and/or services does not imply that they are necessarily in working order or fit for the purpose. Suitable as a retirement home.
- COUNCIL TAXA payment made to your local authority in order to pay for local services like schools, libraries, and refuse collection. The amount you pay depends on the value of the property.Read more about council Tax in our glossary page.
- Ask agent
- PARKINGDetails of how and where vehicles can be parked, and any associated costs.Read more about parking in our glossary page.
- Yes
- GARDENA property has access to an outdoor space, which could be private or shared.
- Yes
- ACCESSIBILITYHow a property has been adapted to meet the needs of vulnerable or disabled individuals.Read more about accessibility in our glossary page.
- Ask agent
New Street, Haslington
Add an important place to see how long it'd take to get there from our property listings.
__mins driving to your place
Get an instant, personalised result:
- Show sellers you’re serious
- Secure viewings faster with agents
- No impact on your credit score

Your mortgage
Notes
Staying secure when looking for property
Ensure you're up to date with our latest advice on how to avoid fraud or scams when looking for property online.
Visit our security centre to find out moreDisclaimer - Property reference 28329_34289240. The information displayed about this property comprises a property advertisement. Rightmove.co.uk makes no warranty as to the accuracy or completeness of the advertisement or any linked or associated information, and Rightmove has no control over the content. This property advertisement does not constitute property particulars. The information is provided and maintained by Homewise, Covering Staffordshire & South Cheshire. Please contact the selling agent or developer directly to obtain any information which may be available under the terms of The Energy Performance of Buildings (Certificates and Inspections) (England and Wales) Regulations 2007 or the Home Report if in relation to a residential property in Scotland.
*This is the average speed from the provider with the fastest broadband package available at this postcode. The average speed displayed is based on the download speeds of at least 50% of customers at peak time (8pm to 10pm). Fibre/cable services at the postcode are subject to availability and may differ between properties within a postcode. Speeds can be affected by a range of technical and environmental factors. The speed at the property may be lower than that listed above. You can check the estimated speed and confirm availability to a property prior to purchasing on the broadband provider's website. Providers may increase charges. The information is provided and maintained by Decision Technologies Limited. **This is indicative only and based on a 2-person household with multiple devices and simultaneous usage. Broadband performance is affected by multiple factors including number of occupants and devices, simultaneous usage, router range etc. For more information speak to your broadband provider.
Map data ©OpenStreetMap contributors.




