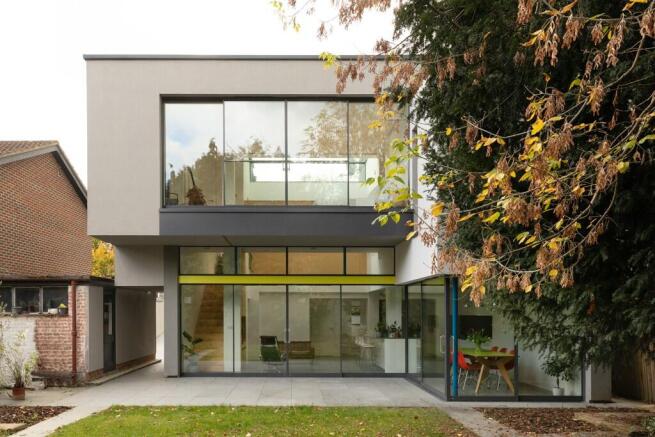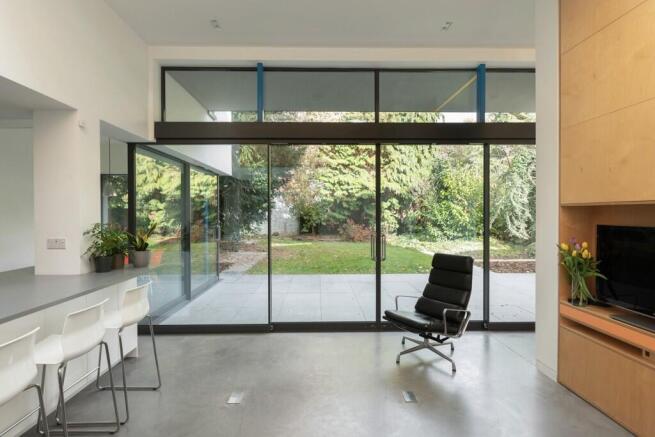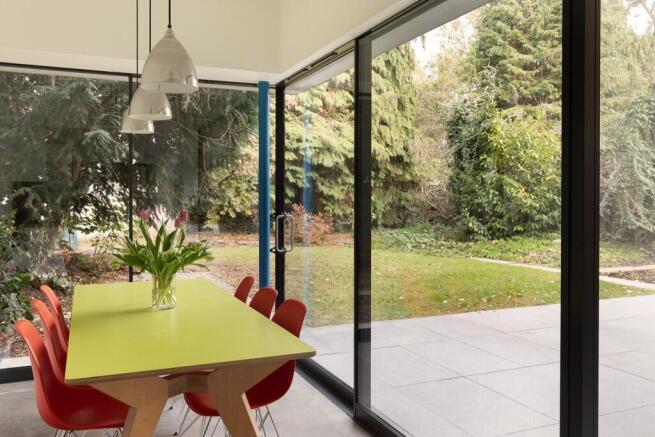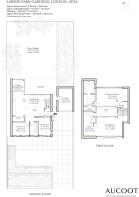Lawrie Park Gardens, London, SE26

- PROPERTY TYPE
Detached
- BEDROOMS
4
- BATHROOMS
2
- SIZE
1,870 sq ft
174 sq m
- TENUREDescribes how you own a property. There are different types of tenure - freehold, leasehold, and commonhold.Read more about tenure in our glossary page.
Freehold
Key features
- Architectural modern house
- Built by Paul Archer Design Architects
- Versatile living accommodation
- Three / four bedrooms
- Two bathrooms
- Impressive double-height ceiling
- An abundance of natural light
- Garage and off-street parking
- Inspired by the iconic Rietveld Schröder House in Utrecht
- Well positioned for schools and transport
Description
Conceived for modern family life, the layout balances practicality with spatial harmony. Throughout, principal colours have been introduced to bring warmth and character, as well as nodding to the home's refined architectural language.
At the front of the house, two double bedrooms share a sleek, modern bathroom suite. To the rear, beneath the soaring atrium, the open-plan living space unfolds - a composition of sightlines that creates a voluminous sense of light and connection. The living and dining areas flow seamlessly together, interlinked by a beautifully designed, minimalist kitchen.
The staggered layout reinforces this feeling of connection across spaces, offering framed views through expansive glazing and glimpses down into the central void. Clean lines, a restrained material palette and sliding partitions allow the spaces to adapt - opening up for family life or closing down for moments of calm.
On the first floor at the front of the house, there is a second living space which is framed by 4m wide sliding doors and views over the front gardens. Through clever and practical design, a study or playroom is tucked away in the corner of the plan, providing a further flexible space.
The principal bedroom suite occupies a similar footprint to that of the living space below. Again, framed by full height sliding doors overlooking the garden, this room invites light and versatility, weaving together a bedroom area with a dressing room and newly fitted modern shower room.
Outside, a private garage sits to one side, complementing the home's sculptural form. Between the house and garage lies a passageway that connects the front and rear gardens. Underfoot, paved tiles soften the landscape, while at the rear, the impeccable lawn is wrapped by towering, mature trees enabling a sense of privacy and calm.
The front garden slopes down from the road, allowing the house to be well protected from view. While not in situ, wiring for electric gates have been installed, which would allow for further privacy and security.
Brochures
Brochure 1- COUNCIL TAXA payment made to your local authority in order to pay for local services like schools, libraries, and refuse collection. The amount you pay depends on the value of the property.Read more about council Tax in our glossary page.
- Ask agent
- PARKINGDetails of how and where vehicles can be parked, and any associated costs.Read more about parking in our glossary page.
- Garage,Driveway,Off street,EV charging
- GARDENA property has access to an outdoor space, which could be private or shared.
- Rear garden,Back garden
- ACCESSIBILITYHow a property has been adapted to meet the needs of vulnerable or disabled individuals.Read more about accessibility in our glossary page.
- Ask agent
Lawrie Park Gardens, London, SE26
Add an important place to see how long it'd take to get there from our property listings.
__mins driving to your place
Get an instant, personalised result:
- Show sellers you’re serious
- Secure viewings faster with agents
- No impact on your credit score
Your mortgage
Notes
Staying secure when looking for property
Ensure you're up to date with our latest advice on how to avoid fraud or scams when looking for property online.
Visit our security centre to find out moreDisclaimer - Property reference LawrieParkGardens. The information displayed about this property comprises a property advertisement. Rightmove.co.uk makes no warranty as to the accuracy or completeness of the advertisement or any linked or associated information, and Rightmove has no control over the content. This property advertisement does not constitute property particulars. The information is provided and maintained by Aucoot, London. Please contact the selling agent or developer directly to obtain any information which may be available under the terms of The Energy Performance of Buildings (Certificates and Inspections) (England and Wales) Regulations 2007 or the Home Report if in relation to a residential property in Scotland.
*This is the average speed from the provider with the fastest broadband package available at this postcode. The average speed displayed is based on the download speeds of at least 50% of customers at peak time (8pm to 10pm). Fibre/cable services at the postcode are subject to availability and may differ between properties within a postcode. Speeds can be affected by a range of technical and environmental factors. The speed at the property may be lower than that listed above. You can check the estimated speed and confirm availability to a property prior to purchasing on the broadband provider's website. Providers may increase charges. The information is provided and maintained by Decision Technologies Limited. **This is indicative only and based on a 2-person household with multiple devices and simultaneous usage. Broadband performance is affected by multiple factors including number of occupants and devices, simultaneous usage, router range etc. For more information speak to your broadband provider.
Map data ©OpenStreetMap contributors.




