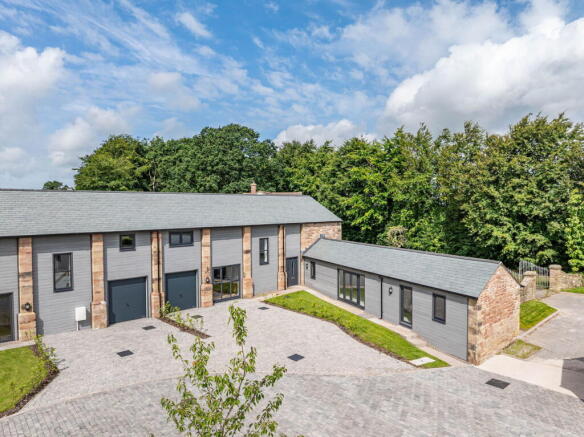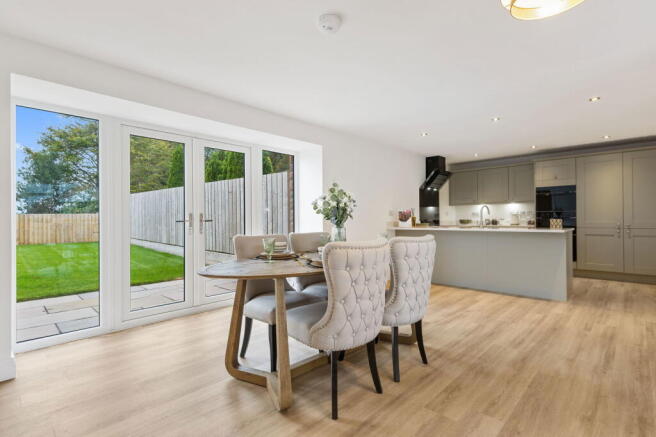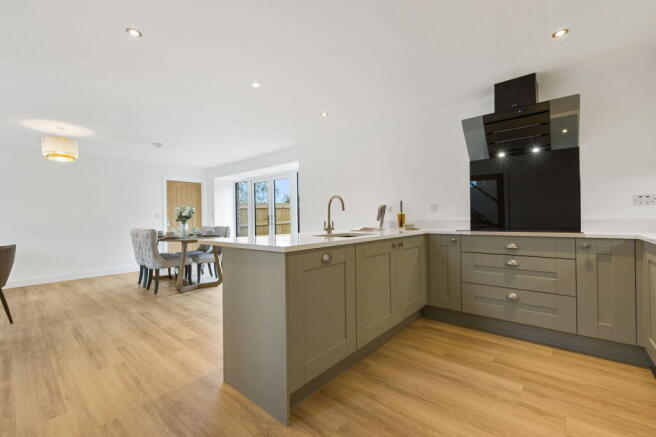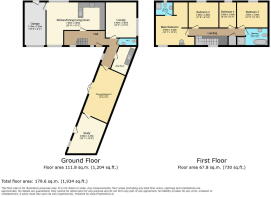Thursby, CA5 6QB

- PROPERTY TYPE
Barn Conversion
- BEDROOMS
5
- BATHROOMS
3
- SIZE
Ask agent
- TENUREDescribes how you own a property. There are different types of tenure - freehold, leasehold, and commonhold.Read more about tenure in our glossary page.
Freehold
Key features
- Experience modern comfort in an energy efficient barn conversion
- Enjoy a beautiful British made kitchen, including Silestone worktops and built-in appliances
- Indulge in contemporary luxury with stylish bathroom, ensuite and WC
- Immerse in tranquility within a peaceful exclusive courtyard near Carlisle
- Uncover rich history nearby, adding character to your surroundings
- Four spacious upstairs bedrooms, plus a flexible fifth ground floor bedroom
- Versatile layout with two extra reception rooms - ideal for a home office, studio, or separate space for family
- Crafted by an award winning Cumbrian builder, ensuring quality
- Surround yourself with stunning local scenery for a serene backdrop
- Enjoy a home seamlessly combining quality craftsmanship with modern living
Description
Immerse yourself in the serene beauty of Cumbria with this magnificent four/five bedroom new-build, semi-detached residence situated within the esteemed Manor Farm development, Crofton. QUOTE AP0121
Surrounded by the unspoiled landscapes of the English countryside, Shetland offers a unique blend of idyllic rural life with the convenience of urban proximity – Carlisle's vibrant city centre is merely a 6.4-mile drive away, and the splendour of the Lake District awaits less than half an hour from your door.
This property is ideally suited for the modern family with its energy-efficient design and versatile floorplan, catering seamlessly to multigenerational living.
The ground floor boasts an array of multifunctional reception rooms that can easily transform into dedicated home offices, a ground floor bedroom (bedroom five), artistic studios, or cosy quarters for both the younger and older members of the family.
The heart of the home is a spacious, open-plan kitchen, dining, and family area, bathed in natural light and finished with top-tier fixtures.
A separate lounge provides a tranquil haven for relaxation, while the practical utility room and downstairs WC add to the home's functionality.
Ascending to the first floor, one finds four generously proportioned bedrooms, including a sumptuous master with an en-suite, alongside a well-appointed family bathroom.
Step outside to discover a garden that captures the essence of the countryside, with views that stretch across the verdant fields of the Crofton Estate.
With a neighbouring café and lifestyle amenities such as a yoga studio, this property doesn't just offer a home, but a lifestyle of tranquility and community spirit.
Shetland is a rare gem, a place where luxury meets versatility, and the bustle of modern life meets the calm of country living. It's a perfect sanctuary for those who value space, style, and a connection to nature.
The Manor Farm development can be located with the postcode CA5 6QB, or alternatively by using What3Words: ///income.budgeted.panoramic
Full Description:
Entrance Hall: As you enter, the welcoming central hallway, secured by a thermally efficient composite front door, sets the tone for this exceptional home. You'll notice the timeless Suffolk design of natural oak internal doors leading to most of the ground floor rooms and providing access to the stairway.
Lounge: Step into the spacious primary reception room, well equipped with a television point, ample double sockets, ample space for furniture and soft seating and double glazed window.
Kitchen, Dining, Family Room: Towards the end of the central hallway, you'll discover the exceptional kitchen, dining, and family room. Double glazed patio doors provide vistas of the rear garden, and a full height double glazed window offers views to the front of the home. This versatile space features a television point, ample double sockets, room for a dining table and chairs, and additional soft seating. The kitchen is a culinary delight, featuring rigid cabinetry from renowned UK based kitchen manufacturers, Symphony. You'll enjoy the convenience of soft closing drawers and doors, Silestone worktops and a composite granite sink, designer tap, integrated double oven, induction hob, extractor fan, microwave, fridge-freezer, and dishwasher.
Study: Connected to the main accommodation, or accessible through its own external entrance, you'll find a generously proportioned study that offers remarkable versatility, whether you seek a private workspace, a creative sanctuary, or a place for peaceful contemplation. A double glazed window provides a view to the front of the home.
Landing: As you ascend the stairway, adorned with an oak and glass balustrade, you'll arrive at the upstairs landing. It offers access to most of the first floor rooms and includes a handy linen storage cupboard.
Bedroom One: The delightfully spacious master bedroom is bathed in natural light and features its own private en-suite bathroom and dressing area. A double glazed window offers views to the front of the home, while ample double sockets, a television point, and generous space make it perfect for a double bed, drawers, and wardrobes.
En-Suite: Pass through the master bedroom into the private en-suite bathroom, featuring a roomy walk-in shower enclosure with glass doors, a modern towel radiator, a vanity unit, basin, taps, and WC from the premium British bathroom label, Roper Rhodes. The en-suite also boasts coordinating modern, natural stone effect wall and floor tiles and a double glazed window facing the rear garden.
Bathroom: The main bathroom is elegantly equipped with a freestanding bath, modern towel radiator, a vanity unit, basin, taps, and WC, all from Roper Rhodes. The room features coordinating modern, natural stone effect wall and floor tiles.
Bedroom Two, Three, and Four: These bright and spacious double bedrooms feature double glazed windows with views of the rear garden, ample double sockets, and adequate space for a double bed, drawers, and wardrobes.
Bedroom Five/Playroom: The generous fifth bedroom, situated on the ground floor, offers flexibility, doubling as a snug or games room. It's equipped with a television point, ample double sockets, and ample space for a double bed, drawers, and wardrobes. Double glazed patio doors offer views to the front of the home.
Utility Room: Accessed via the central hallway, the utility room features rigid Symphony cabinetry, a composite granite sink, and a designer tap. New homeowners have the flexibility to install their own freestanding under counter appliances.
WC: A convenient WC, accessed from the central hallway, includes sanitary ware from Roper Rhodes and a vanity unit for added luxury.
Garage: A neatly presented integrated garage with an up and over sectional electric garage door provides easy access from the front driveway. It's a versatile space with room for storage or for keeping certain sized vehicles.
Driveways and Gardens: To the front of the home, is a beautifully landscaped courtyard and a block paved driveway which offers private parking spaces. The fully enclosed turfed garden at the rear features a flagged patio and flagged paths around the perimeter. Additionally, there's outside mains connected electrical lighting, an outside tap, an outside electrical socket, and infrastructure for the installation of an EV car charging point.
Approximate internal area: 203m2 (excl. garage)
Heating System: The home is heated by an environmentally friendly and energy efficient Samsung and Joule air source heating system, featuring underfloor heating with thermostatic control panels in each room. Modern insulation and double glazed windows contribute to energy efficiency, making it not only warmer and better for the environment but also reducing your heating costs.
Services:
Electricity and water is connected to mains supplies.
Drainage is private.
There is fibre internet connectivity.
Council Tax Band to be determined after build completion by the local Council.
A service charge of approximately £37 PCM applies.
Predicted energy rating: B.
Tenure: Freehold.
Education: 'Manor Farm' offers access to several excellent primary schools, ensuring a fantastic education for children. In order of proximity, you have Thursby Primary School, Rosley CofE School, Great Orton Primary School, and Wiggonby CofE School, all with a 'Good' Ofsted rating. The closest secondary school, Caldew School, also holds a 'Good' Ofsted rating, making it a convenient choice for the next stage of your child's education journey.
Although every effort has been made to ensure accuracy in this listing, the developer cannot be held responsible for variations in master plans, floor plans, layouts, fittings, illustrations, specifications, designs, dimensions, rendered views, colours, amenities, distances or facilities. The contents do not constitute an offer, warranty or form the basis of any contract. Please note that a management company is in place for the communal areas, and the monthly service charge applies to all homeowners for upkeep.
- COUNCIL TAXA payment made to your local authority in order to pay for local services like schools, libraries, and refuse collection. The amount you pay depends on the value of the property.Read more about council Tax in our glossary page.
- Ask agent
- PARKINGDetails of how and where vehicles can be parked, and any associated costs.Read more about parking in our glossary page.
- Garage,Driveway
- GARDENA property has access to an outdoor space, which could be private or shared.
- Private garden
- ACCESSIBILITYHow a property has been adapted to meet the needs of vulnerable or disabled individuals.Read more about accessibility in our glossary page.
- Ask agent
Energy performance certificate - ask agent
Thursby, CA5 6QB
Add an important place to see how long it'd take to get there from our property listings.
__mins driving to your place
Get an instant, personalised result:
- Show sellers you’re serious
- Secure viewings faster with agents
- No impact on your credit score
Your mortgage
Notes
Staying secure when looking for property
Ensure you're up to date with our latest advice on how to avoid fraud or scams when looking for property online.
Visit our security centre to find out moreDisclaimer - Property reference S1495977. The information displayed about this property comprises a property advertisement. Rightmove.co.uk makes no warranty as to the accuracy or completeness of the advertisement or any linked or associated information, and Rightmove has no control over the content. This property advertisement does not constitute property particulars. The information is provided and maintained by eXp UK, North West. Please contact the selling agent or developer directly to obtain any information which may be available under the terms of The Energy Performance of Buildings (Certificates and Inspections) (England and Wales) Regulations 2007 or the Home Report if in relation to a residential property in Scotland.
*This is the average speed from the provider with the fastest broadband package available at this postcode. The average speed displayed is based on the download speeds of at least 50% of customers at peak time (8pm to 10pm). Fibre/cable services at the postcode are subject to availability and may differ between properties within a postcode. Speeds can be affected by a range of technical and environmental factors. The speed at the property may be lower than that listed above. You can check the estimated speed and confirm availability to a property prior to purchasing on the broadband provider's website. Providers may increase charges. The information is provided and maintained by Decision Technologies Limited. **This is indicative only and based on a 2-person household with multiple devices and simultaneous usage. Broadband performance is affected by multiple factors including number of occupants and devices, simultaneous usage, router range etc. For more information speak to your broadband provider.
Map data ©OpenStreetMap contributors.




