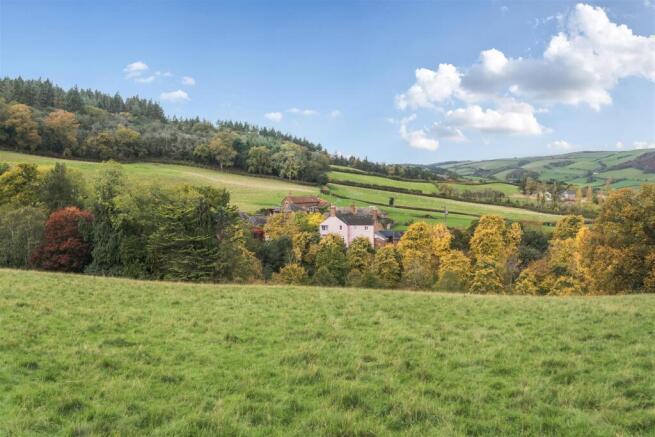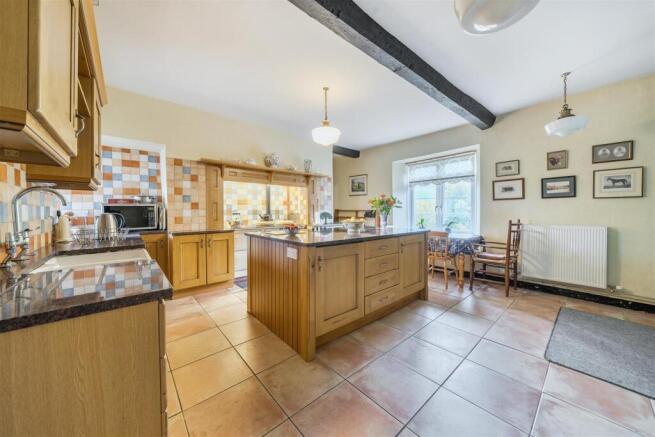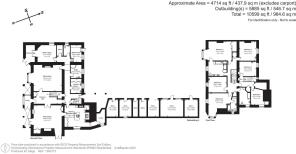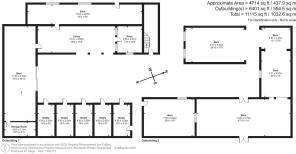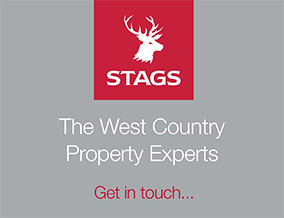
Hopcott Road, Minehead

- PROPERTY TYPE
Detached
- BEDROOMS
6
- BATHROOMS
2
- SIZE
Ask agent
- TENUREDescribes how you own a property. There are different types of tenure - freehold, leasehold, and commonhold.Read more about tenure in our glossary page.
Freehold
Key features
- Well proportioned period farmhouse
- Traditional courtyard of stone outbuldings
- Farmhouse Kitchen/Breakfast room
- 3 reception rooms
- 6 double bedrooms
- 3 bath/shower rooms
- Gardens and grounds
- In all, 3.87 acres
- Freehold. Council tax band G
Description
Situation - The property is in a rural, but accessible position on the outskirts of Minehead town and just outside the Exmoor National Park boundary. Higher Hopcott House is set in a privileged rural position, where you are surrounded by beautiful countryside with access to outstanding walking and riding routes. Despite being in such a rural location, it benefits from being situated just on the outskirts of Minehead, which offers comprehensive amenities as well as junior and senior schools. The West Somerset Coastline, Exmoor, the Quantock Hills and the Brendon Hills are all within easy reach providing excellent recreational opportunities. The county town of Taunton (24 miles) has extensive retail and commercial facilities, together with three independent schools and the Somerset County Cricket Ground. There is access to the M5 motorway (Junction 25) and a main line station with fast trains to London Paddington. Exeter (49 miles) has excellent amenities and an international airport.
Description - Approached along a short private sweeping drive, the farmhouse enjoys a classic English farmhouse setting in a courtyard of stone outbuildings. The house, which originally formed part of a working farm is complemented by an array of useful barns which could be converted to extra accommodation, subject to the necessary planning permissions. A former mill formed part of these buildings and part of the stone leat can still be seen running alongside the gardens. The house, exhibiting a wealth of period features benefits from large well-proportioned rooms with impressive ceiling heights. The gardens and grounds surround the property.
Accommodation - The front door opens into an enclosed glazed porch, which leads into a grand hall with a sweeping staircase to the first floor, original slate flooring and a stunning coffered ceiling. The generous sitting room is a very light and airy room with a large bay window, feature fireplace, central ceiling rose and coving. The dining room, again a generous sized room with two sets of glazed doors leading to the outside, an inglenook style fireplace inset with a wood burning stove and beamed ceiling. The double aspect kitchen/breakfast room with a beamed ceiling is fitted with a range of wall and base units, double oven Aga inset in a recess, central island, integral fridge, oven, hob and tiled floor. Leading off the kitchen is a larder. The front hall leads into a rear hall with a second staircase. To the western side of the house is a study/snug with beamed ceiling and access to the conservatory. Also on the ground floor is a utility, a laundry room, a cloakroom and the boiler room.
Stairs lead up to the landing giving access to the bedrooms. The spacious master bedroom has a bay window and door to the 'Jack & Jill' bathroom. This bathroom is fitted with a bath, shower, double sink unit and WC. Bedroom two is double aspect and has an en suite bathroom. There are four further double bedrooms and another bathroom.
Outside - Higher Hopcott House is approached via a private driveway through stone pillars providing a wonderful sense of arrival and expectation of the property to come. The driveway leads to a courtyard with ample parking adjacent to the house and access to the outbuildings. A gate leads to the front walled garden where you will find a path to the house, a lawned area and places to sit and enjoy the peaceful location. To the side is a large raised terraced area where one can also sit and enjoy the views over the arboretum to the countryside beyond. Steps lead down to the arboretum and the original leat stone channel. The arboretum is quite a feature and planted with many specimen trees. At the rear of the property is a courtyard with a large greenhouse, lawned area and a collection of stone outbuildings. There are two further garden areas below the lawn. To the left of the driveway is a further area of amenity ground.
There is a public right right of way over the first part of the driveway.
Outbuildings - Higher Hopcott Farmhouse offers an excellent range of traditional stone outbuildings which create a courtyard setting. To the eastern side is a two storey barn formerly a working mill. Parts of the leat can still be seen. Attached on the south western side of this barn are two further barns. Standing alone in the courtyard is double storey height stone barn which was originally a granary barn. To the west of the house is a further array of stone outbuildings comprising of an open fronted linhay, five stables and a double storey stone barn. At the rear of the linhay is another barn. The outbuildings have huge potential for uses such as a gym, studio, home office, extra accommodation, workshop or even storage for classic cars (subject to any necessary planning permissions).
Services - Mains electricity. Private drainage by way of a septic tank. Type and compliance with General Binding Rules is unknown. Purchasers to satisfy themselves with their own inspection. Private water. A supply of this spring water will be available for the purchasers to use for a reasonable period to be agreed with the vendors whilst the purchasers install their own supply. Oil fired central heating. PV panels.
Ofcom predicted broadband services - Standard: Download 28Mbps, Upload 5Mbps.
Ofcom predicted mobile coverage for voice and data: EE , O2, Vodafone and Three OFCOM 2025.
Local Authority: Somerset council.
Directions - Coming from the Taunton direction on the A39, at Alcombe roundabout take the A39 along Hopcott Road towards Porlock. Pass the fire station on your left and just after the Hopcott Close on the right, turn left into Hopcott Lane. Continue up the lane and take the first turning right signed Higher Hopcott. Continue over the cattle grid and take the right fork to the house.
Brochures
Hopcott Road, Minehead- COUNCIL TAXA payment made to your local authority in order to pay for local services like schools, libraries, and refuse collection. The amount you pay depends on the value of the property.Read more about council Tax in our glossary page.
- Band: G
- PARKINGDetails of how and where vehicles can be parked, and any associated costs.Read more about parking in our glossary page.
- Yes
- GARDENA property has access to an outdoor space, which could be private or shared.
- Yes
- ACCESSIBILITYHow a property has been adapted to meet the needs of vulnerable or disabled individuals.Read more about accessibility in our glossary page.
- Ask agent
Hopcott Road, Minehead
Add an important place to see how long it'd take to get there from our property listings.
__mins driving to your place
Get an instant, personalised result:
- Show sellers you’re serious
- Secure viewings faster with agents
- No impact on your credit score
Your mortgage
Notes
Staying secure when looking for property
Ensure you're up to date with our latest advice on how to avoid fraud or scams when looking for property online.
Visit our security centre to find out moreDisclaimer - Property reference 34288966. The information displayed about this property comprises a property advertisement. Rightmove.co.uk makes no warranty as to the accuracy or completeness of the advertisement or any linked or associated information, and Rightmove has no control over the content. This property advertisement does not constitute property particulars. The information is provided and maintained by Stags, Dulverton. Please contact the selling agent or developer directly to obtain any information which may be available under the terms of The Energy Performance of Buildings (Certificates and Inspections) (England and Wales) Regulations 2007 or the Home Report if in relation to a residential property in Scotland.
*This is the average speed from the provider with the fastest broadband package available at this postcode. The average speed displayed is based on the download speeds of at least 50% of customers at peak time (8pm to 10pm). Fibre/cable services at the postcode are subject to availability and may differ between properties within a postcode. Speeds can be affected by a range of technical and environmental factors. The speed at the property may be lower than that listed above. You can check the estimated speed and confirm availability to a property prior to purchasing on the broadband provider's website. Providers may increase charges. The information is provided and maintained by Decision Technologies Limited. **This is indicative only and based on a 2-person household with multiple devices and simultaneous usage. Broadband performance is affected by multiple factors including number of occupants and devices, simultaneous usage, router range etc. For more information speak to your broadband provider.
Map data ©OpenStreetMap contributors.

