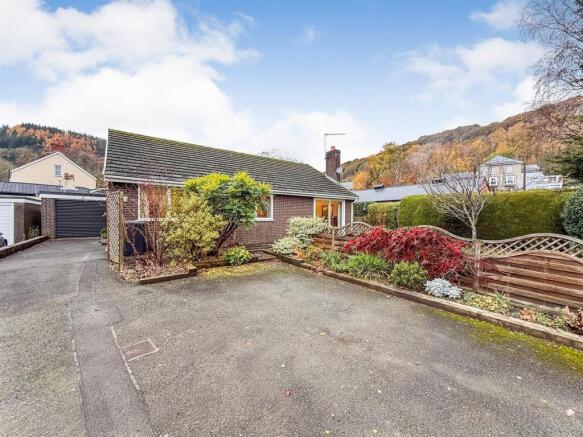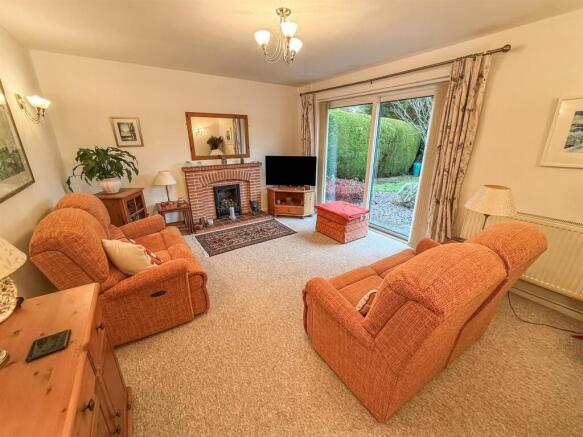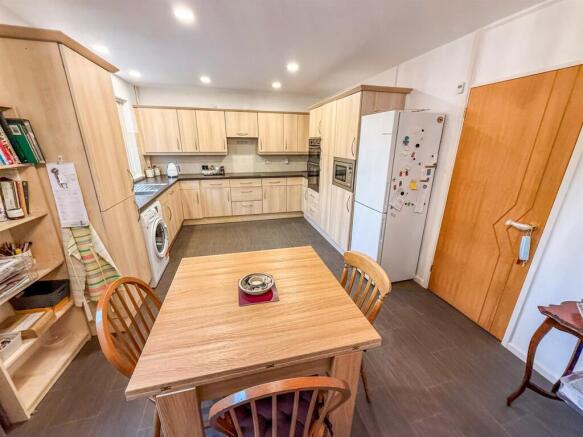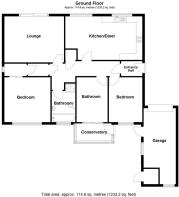
New Road, Glyn Ceiriog

- PROPERTY TYPE
Detached Bungalow
- BEDROOMS
3
- BATHROOMS
1
- SIZE
Ask agent
- TENUREDescribes how you own a property. There are different types of tenure - freehold, leasehold, and commonhold.Read more about tenure in our glossary page.
Freehold
Key features
- Three Bedroom Bungalow
- Garage and Off Road Parking
- Cul-De-Sac Location
- Oil Central Heating
- Conservatory
- Attractive Enclosed Gardens
- Sought After Location
- Immaculate Presentation
Description
Directions - From Oswestry join the A5 travelling towards Wrexham. Upon reaching the Gledrid roundabout take the second exit towards Chirk. Proceed up the hill into Chirk and turn left opposite the church onto the B4500 Castle Road, towards Glyn Ceiriog. Continue on this road for approximately 6 miles, passing through the villages of Pontfadog and Dolywern, until reaching Glyn Ceiriog. Upon entering the Village proceed past the school where Cam O'r Afon will be found on the left hand side, and number 10 is at the end of the cul-de-sac.
Entrance Porch - Having a part glazed door to the side and a part glazed door leading into the entrance hall.
Entrance Hall - The hallway has a radiator, telephone point, built in airing cupboard with shelving and central heating control, electric heater and walk-in storage cupboard with power and lighting. Doors lead to all the rooms.
Lounge - 4.83m x 3.68m (15'10" x 12'0") - The good sized yet cozy lounge has patio doors leading out to the front garden, brick fireplace with quarry tiled mantel and hearth with living flame gas fire, radiator, wall lighting, TV and satellite point.
Kitchen/ Dining Room - 6.32m x 3.51m (20'8" x 11'6") - The spacious kitchen/ dining room is a great space for entertaining and has two windows to the front, radiator, vinyl flooring, spotlights, an extensive range of wall and floor units with work surfaces over, sink with mixer tap, part tiled walls, integrated fridge freezer, Creda double oven, four ring ceramic hob with extractor over, space and plumbing for appliances and an eye level integrated microwave.
Additional Photo - 3.51m max. x 2.87m max. - Window to the front, radiator.
Additional Photo -
Bedroom One - 3.68m x 3.61m (12'0" x 11'10") - A good sized double bedroom having a window to the rear overlooking the garden, radiator, built in double walk in wardrobe with a window to the side, loft access, fitted units with a vanity unit with mirror and light over.
Bedroom Two - 3.56m x 2.49m (11'8" x 8'2") - The second double bedroom has a radiator and a window to the rear overlooking the garden.
Sitting Room/Bedroom Three - 3.56m x 2.49m (11'8" x 8'2") - A very versatile space having a radiator, sliding doors leading through to the conservatory, TV and telephone points.
Conservatory - 3.07m x 1.40m (10'0" x 4'7") - The conservatory has a tiled flooring and a door leading out to the garden.
Family Bathroom - The modern family bathroom has a window to the rear, heated towel rail, electric wall heater, wash hand basin with a mixer tap over, W.C., panelled bath with a mixer tap and shower head over, vinyl flooring, shower cubicle with a Mira electric shower, extractor, part tiled walls and a shaver point.
Garage - 5.94m max x 2.62m max - The single garage has an electric up and over door, power and lighting and a window to the rear.
Outside - There is a driveway to the front providing off road parking and leads to the garage. There are landscaped gardens to the front with an artificial lawn and shrubbed flower beds. There is a further side area with LPG bottles, oil tank, external boiler, outside tap and gate leading to the rear of the property.
Front Gardens -
Rear Gardens - A particular feature of the property being landscaped with flowerbeds and borders, decked pergola, Indian stone paving creating great private spaces to sit out and relax with access to the riverside via a wrought iron gate.
Additional Photo -
Additional Photo -
Additional Photo -
Services - The agents have not tested the appliances listed in the particulars.
Viewing - Strictly by prior appointment with Town and country on .
To Make An Offer - Once you are interested in buying this property, contact the office to make an appointment to view. The appointment is part of our guarantee to the seller and should be made before contacting a Building Society, Bank or Solicitor. Any delay may result in the property being sold to someone else, and survey and legal fees being unnecessarily incurred.
Our Service - Free valuation service - Professional and Independent - Elegant, Clear and Concise Presentation - Accompanied Viewings Available - Full Colour Photography - Full Colour Advertising - Striking For Sale Boards - Regular Viewings Feedback - Up-to-date Buyer Register - Sound Local Knowledge and Experience - State of the Art Technology - Motivated Professional Staff - Member of the National Association of Estate Agents - All properties advertised on -
NO SALE - NO FEE
VERY COMPETITIVE FEES FOR SELLING.
Hours Of Business - Our office is open:
Monday to Friday: 9.00am to 5.00pm
Saturday: 9.00am to 2.00pm
Brochures
New Road, Glyn CeiriogBrochure- COUNCIL TAXA payment made to your local authority in order to pay for local services like schools, libraries, and refuse collection. The amount you pay depends on the value of the property.Read more about council Tax in our glossary page.
- Band: E
- PARKINGDetails of how and where vehicles can be parked, and any associated costs.Read more about parking in our glossary page.
- Yes
- GARDENA property has access to an outdoor space, which could be private or shared.
- Yes
- ACCESSIBILITYHow a property has been adapted to meet the needs of vulnerable or disabled individuals.Read more about accessibility in our glossary page.
- Ask agent
New Road, Glyn Ceiriog
Add an important place to see how long it'd take to get there from our property listings.
__mins driving to your place
Get an instant, personalised result:
- Show sellers you’re serious
- Secure viewings faster with agents
- No impact on your credit score


Your mortgage
Notes
Staying secure when looking for property
Ensure you're up to date with our latest advice on how to avoid fraud or scams when looking for property online.
Visit our security centre to find out moreDisclaimer - Property reference 34294434. The information displayed about this property comprises a property advertisement. Rightmove.co.uk makes no warranty as to the accuracy or completeness of the advertisement or any linked or associated information, and Rightmove has no control over the content. This property advertisement does not constitute property particulars. The information is provided and maintained by Town & Country Property Services, Oswestry. Please contact the selling agent or developer directly to obtain any information which may be available under the terms of The Energy Performance of Buildings (Certificates and Inspections) (England and Wales) Regulations 2007 or the Home Report if in relation to a residential property in Scotland.
*This is the average speed from the provider with the fastest broadband package available at this postcode. The average speed displayed is based on the download speeds of at least 50% of customers at peak time (8pm to 10pm). Fibre/cable services at the postcode are subject to availability and may differ between properties within a postcode. Speeds can be affected by a range of technical and environmental factors. The speed at the property may be lower than that listed above. You can check the estimated speed and confirm availability to a property prior to purchasing on the broadband provider's website. Providers may increase charges. The information is provided and maintained by Decision Technologies Limited. **This is indicative only and based on a 2-person household with multiple devices and simultaneous usage. Broadband performance is affected by multiple factors including number of occupants and devices, simultaneous usage, router range etc. For more information speak to your broadband provider.
Map data ©OpenStreetMap contributors.





