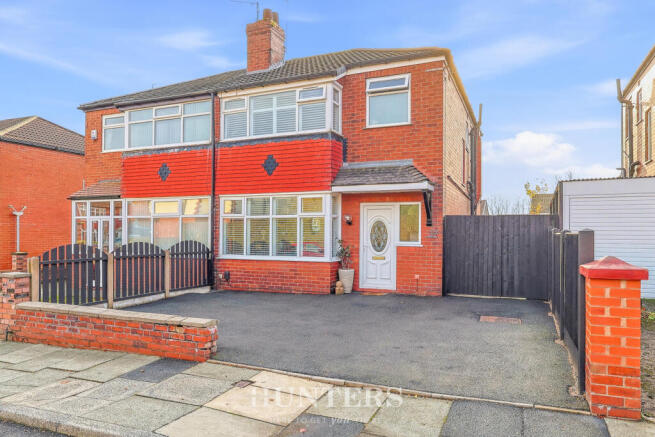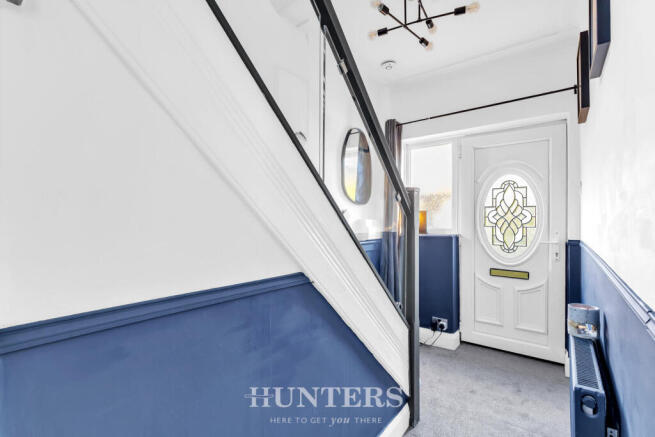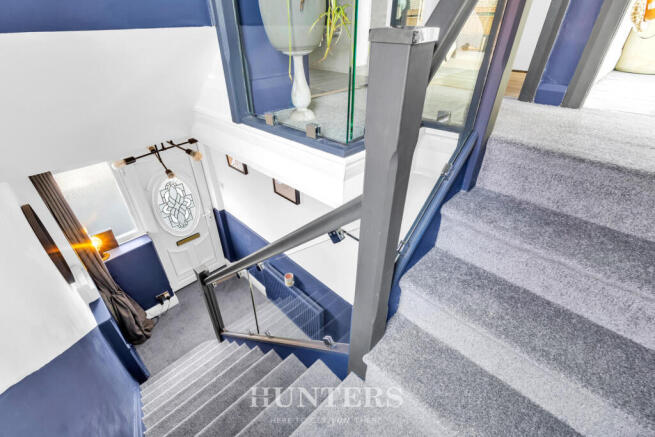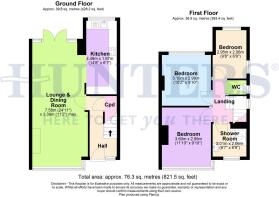
Towncroft Avenue, Middleton, M24

- PROPERTY TYPE
Semi-Detached
- BEDROOMS
3
- BATHROOMS
1
- SIZE
Ask agent
Key features
- NO CHAIN
- EXTENDED
- IDEAL FOR A GROWING FAMILY
- DESIRABLE LOCATION
- BEAUTIFULLY PRESENTED SOUTH FACING REAR GARDEN
- OFF ROAD PARKING
- CLOSE TO MIDDLETON TOWN CENTRE
- IMMACULATELY PRESENTED THROUGHOUT
- EPC RATED D
- COUNCIL TAX BAND C
Description
The house features a well-appointed bathroom, ensuring that all your daily needs are met with ease. The layout of the home is practical, allowing for a seamless flow between the living spaces. The semi-detached nature of the property offers a sense of privacy while still being part of a friendly community.
Situated in a desirable location, this home benefits from easy access to local amenities, schools, and parks, making it an excellent choice for families. The surrounding area is known for its vibrant community spirit and offers a range of recreational activities.
This property presents a wonderful opportunity for those looking to settle in a welcoming neighbourhood while enjoying the comforts of a well-designed home. Whether you are a first-time buyer or seeking a new family residence, this semi-detached house on Towncroft Avenue is certainly worth considering.
Tenure: Leasehold
EPC Rated: D
Council Tax Band: C
Hall - This welcoming hallway features a modern two-tone paint scheme with deep blue panelling contrasted against crisp white walls. The area is carpeted in a soft, neutral tone and is naturally brightened by the decorative glass front door and adjacent window. A staircase with a sleek glass balustrade and grey carpeting leads to the first floor, adding a contemporary touch to the traditional layout.
Lounge & Dining Room - 24'11" x 11'2" (max) - Spanning a generous space, this open-plan lounge and dining room is a bright and inviting area for relaxation and entertaining. The lounge section features a feature fireplace with a modern grey surround, complemented by deep blue, buttoned sofas that add a touch of luxury. Large windows with white shutters invite ample natural light, while wood-effect flooring runs throughout. The dining area is fitted with a substantial wooden table, paired with a mix of bench and upholstered chairs, and benefits from direct access to the rear garden through sliding doors, creating an easy flow for indoor-outdoor living.
Kitchen - 14'8" x 6'1" - This kitchen is neatly arranged with white, handleless cabinetry that offers a clean, contemporary look. The workspace is enhanced by grey countertops and a matching grey splashback behind the hob, with open wooden shelving adding a warm contrast. Natural light pours in through the wide window over the sink, which overlooks the garden. Integrated appliances include a gas hob and oven, while the kitchen benefits from an open connection to the dining area, allowing for a seamless flow between cooking and eating spaces.
Landing - The landing provides access to all first-floor rooms and is decorated with a stylish deep blue accent wall that complements the natural light streaming in through the window. The glass balustrade continues from the staircase, maintaining the modern aesthetic and allowing a clear view down to the hallway below. The space is carpeted in a soft grey, offering a calm and cohesive feel to the upper floor.
Shower Room - 6'7" x 6'9" - This shower room is fitted with modern grey tiling on both the walls and floor, creating a sleek and easy-to-maintain space. It features a corner shower with a glass screen, a white vanity unit with an integrated basin, and a frosted window providing privacy while allowing natural light to fill the room. The clean, neutral palette invites personal touches to make it your own.
Bedroom 1 - 11'10" x 9'10" - Bright and airy, this bedroom benefits from a large bay window fitted with white shutters, flooding the room with natural light. The soft green and dark accent walls add a peaceful touch while framing the traditional fireplace with a black surround. The room is finished with warm wooden flooring, creating a comfortable and inviting sleeping space.
Bedroom 2 - 10'2" x 9'10" - This bedroom is decorated with soothing colours, featuring a light wall tone with an accent wall in a deeper green shade. A modern four-poster bed sits centrally beneath a window with blue curtains, which brightens the room with natural daylight. The room is carpeted and offers a cosy space for rest or work, thanks to the small desk area placed by the window.
Bedroom 3 - 9'8" x 6'9" - This bedroom is a compact, well-lit space featuring two windows on adjacent walls that provide plenty of natural light. The room is carpeted in grey and has neutral walls, making it a versatile space suitable for a single bedroom or home office.
Wc - The cloakroom is fitted with a white WC and a slim storage unit, set against walls painted in soft pink and blue tones. A small window allows light to filter in, keeping the space feeling fresh and airy.
Rear Garden - The rear garden is a spacious, well-maintained outdoor area featuring a large decked patio ideal for seating and entertaining. Beyond this lies a lawn bordered by planting beds and a gravelled section towards the back, providing additional space for storage or play. The garden is enclosed with dark fencing offering privacy, and includes a pergola structure above the patio area, enhancing the outdoor living potential.
Front Exterior - The front exterior presents a well-maintained semi-detached home with a double-width driveway providing off-road parking. The red brick façade is complemented by a white front door with decorative glass and matching framed windows, while a low brick wall borders the front garden area, offering a neat and welcoming appearance.
Brochures
Towncroft Avenue, Middleton, M24- COUNCIL TAXA payment made to your local authority in order to pay for local services like schools, libraries, and refuse collection. The amount you pay depends on the value of the property.Read more about council Tax in our glossary page.
- Band: C
- PARKINGDetails of how and where vehicles can be parked, and any associated costs.Read more about parking in our glossary page.
- Yes
- GARDENA property has access to an outdoor space, which could be private or shared.
- Yes
- ACCESSIBILITYHow a property has been adapted to meet the needs of vulnerable or disabled individuals.Read more about accessibility in our glossary page.
- Ask agent
Towncroft Avenue, Middleton, M24
Add an important place to see how long it'd take to get there from our property listings.
__mins driving to your place
Get an instant, personalised result:
- Show sellers you’re serious
- Secure viewings faster with agents
- No impact on your credit score
Your mortgage
Notes
Staying secure when looking for property
Ensure you're up to date with our latest advice on how to avoid fraud or scams when looking for property online.
Visit our security centre to find out moreDisclaimer - Property reference 34294536. The information displayed about this property comprises a property advertisement. Rightmove.co.uk makes no warranty as to the accuracy or completeness of the advertisement or any linked or associated information, and Rightmove has no control over the content. This property advertisement does not constitute property particulars. The information is provided and maintained by Hunters, North Manchester. Please contact the selling agent or developer directly to obtain any information which may be available under the terms of The Energy Performance of Buildings (Certificates and Inspections) (England and Wales) Regulations 2007 or the Home Report if in relation to a residential property in Scotland.
*This is the average speed from the provider with the fastest broadband package available at this postcode. The average speed displayed is based on the download speeds of at least 50% of customers at peak time (8pm to 10pm). Fibre/cable services at the postcode are subject to availability and may differ between properties within a postcode. Speeds can be affected by a range of technical and environmental factors. The speed at the property may be lower than that listed above. You can check the estimated speed and confirm availability to a property prior to purchasing on the broadband provider's website. Providers may increase charges. The information is provided and maintained by Decision Technologies Limited. **This is indicative only and based on a 2-person household with multiple devices and simultaneous usage. Broadband performance is affected by multiple factors including number of occupants and devices, simultaneous usage, router range etc. For more information speak to your broadband provider.
Map data ©OpenStreetMap contributors.








