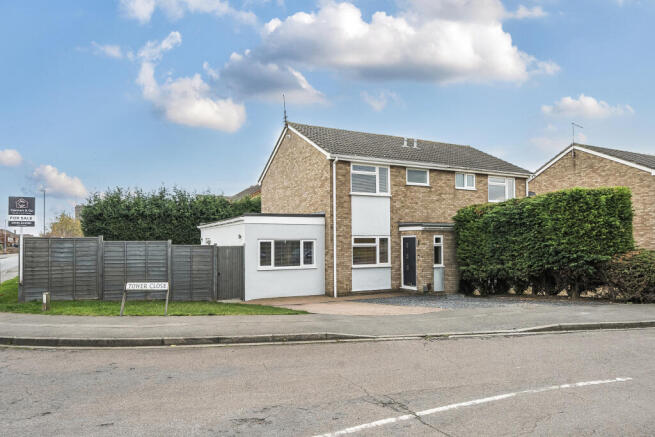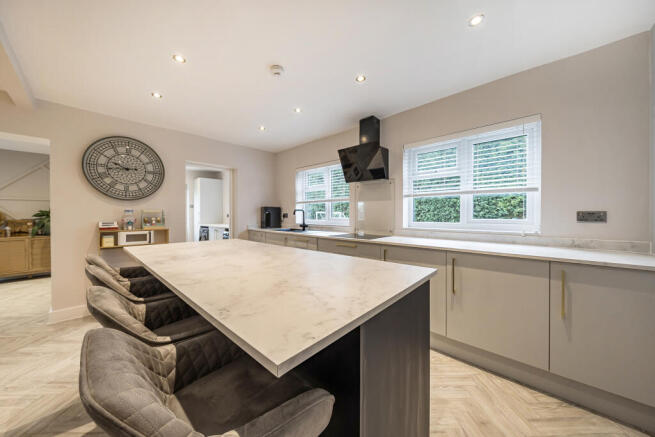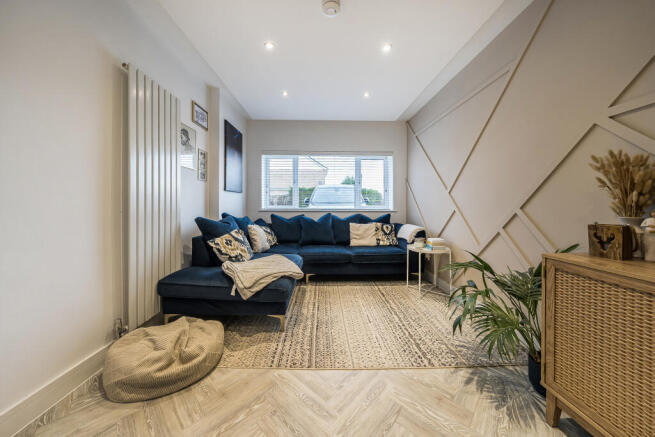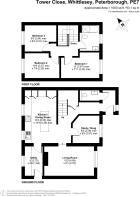Tower Close, Whittlesey, Peterborough, Cambridgeshire

- PROPERTY TYPE
Semi-Detached
- BEDROOMS
3
- BATHROOMS
1
- SIZE
786 sq ft
73 sq m
- TENUREDescribes how you own a property. There are different types of tenure - freehold, leasehold, and commonhold.Read more about tenure in our glossary page.
Freehold
Key features
- A three bedroom semi with surprise appeal – smart upgrades, sociable layout and stylish space that works for family life
- Extended, reconfigured ground floor centred around a unique angled hallway and seamless flowing layout
- Showstopper kitchen-diner with marble-topped island, integrated appliances and bags of natural light
- Full ground floor herringbone flooring ties together kitchen, lounge, snug and hall with a stylish finish
- Cosy lounge with a media wall and space for that big L-shaped sofa you’ve always wanted
- Flexible front room for working from home, kids’ play space or just curling up with a book
- Three true double bedrooms upstairs – no squeezing, no box rooms, no compromises
- Gorgeous tiled family bathroom with rainfall shower over the bath
- Wraparound corner plot garden with lawn and patio areas for family time or entertaining
- Popular location walking distance from the town centre and handy for the station
Description
Don’t be fooled by the unremarkable outside – it’s what’s inside that counts! And this three-bedroom semi-detached punches well above its weight when it comes to superior family-friendly space, style and comfort.
The extended almost-open-plan ground floor is the real showstopper – designed around a quirky angled hallway that sets the tone for a space that’s anything but ordinary.
It flows beautifully thanks to herringbone flooring throughout the ground floor – linking the separate lounge, sociable kitchen-diner, and versatile snug / study / playroom with a consistent, stylish finish.
The kitchen-diner is the heart of the home, with a striking marble-topped island, soft grey cabinetry, integrated appliances and sleek spotlights. There’s plenty of room to cook, chat and catch up over meals or drinks, with plenty of natural light keeping the space bright all day.
There’s a separate utility too, so you can keep the noisy stuff and clutter out of sight.
The lounge includes a media wall and space for a relaxing L-shaped sofa – perfect for movie nights or quiet evenings. And the smaller extra room at the front gives you options: a snug, a home office, or even a playroom depending on your needs.
Upstairs, there are three genuine double bedrooms plus a luxurious, modern family bathroom with stylish tiling and quality fittings.
The corner plot gives you a generous wraparound garden, with a mix of lawn and patio areas so you can relax, play or entertain outdoors. There’s off-road parking at the front too.
Park Lane Primary School is just 10 minutes’ walk away, and you’ve got Sir Harry Smith Community College (rated ‘Good’ by Ofsted) and Alderman Jacobs Primary nearby too – handy if you want to keep all your school runs on the same route.
Whittlesey town centre is just a 25 minute walk away or 3 minutes in the car, with local shops, a leisure centre, restaurants and a library close at hand.
For commuters, it’s a 5 minute drive to Whittlesea station – where you can be in Peterborough in 10 minutes, and on the Kings Cross platform in around an hour.
Smartly reworked and ready for modern family life, this flexible, stylish home delivers way more than you might expect from the outside – and it’s ready for you to move straight into.
We're expecting plenty of interest so call or complete the enquiry form to arrange a viewing.
Disclaimer
While every effort is made to ensure the information provided is as accurate as possible including property particulars your conveyancer is legally responsible for ensuring any purchase agreement fully protects your position.
Ground Floor
Living Room: 15'5" × 9'1" (4.69 × 2.78 m)
Kitchen / Dining Room: 14'4" × 14'4" (4.36 × 4.36 m)
Utility Room: 9'0" × 5'6" (2.75 × 1.68 m)
Study / Snug: 8'6" × 8'5" (2.59 × 2.57 m)
First Floor
Bedroom 1: 12'0" × 7'11" (3.67 × 2.42 m)
Bedroom 2: 10'9" × 7'9" (3.27 × 2.35 m)
Bedroom 3: 9'8" × 8'3" (2.94 × 2.51 m)
Bathroom
Enclosed Rear Garden & Driveway Parking
ID Verification
As with all estate agents, Cannon & Co Sales and Lettings must adhere to ID and Money Laundering Regulations. To comply with these regulations and prevent fraud and illegal activities, we are required to verify the identity of our clients. This process involves an electronic ID verification, which incurs a fee of £15 plus VAT per person. This fee will be invoiced.
- COUNCIL TAXA payment made to your local authority in order to pay for local services like schools, libraries, and refuse collection. The amount you pay depends on the value of the property.Read more about council Tax in our glossary page.
- Band: B
- PARKINGDetails of how and where vehicles can be parked, and any associated costs.Read more about parking in our glossary page.
- Yes
- GARDENA property has access to an outdoor space, which could be private or shared.
- Yes
- ACCESSIBILITYHow a property has been adapted to meet the needs of vulnerable or disabled individuals.Read more about accessibility in our glossary page.
- Ask agent
Tower Close, Whittlesey, Peterborough, Cambridgeshire
Add an important place to see how long it'd take to get there from our property listings.
__mins driving to your place
Get an instant, personalised result:
- Show sellers you’re serious
- Secure viewings faster with agents
- No impact on your credit score
Your mortgage
Notes
Staying secure when looking for property
Ensure you're up to date with our latest advice on how to avoid fraud or scams when looking for property online.
Visit our security centre to find out moreDisclaimer - Property reference CPE-88800836. The information displayed about this property comprises a property advertisement. Rightmove.co.uk makes no warranty as to the accuracy or completeness of the advertisement or any linked or associated information, and Rightmove has no control over the content. This property advertisement does not constitute property particulars. The information is provided and maintained by Cannon and Co, Whittlesey. Please contact the selling agent or developer directly to obtain any information which may be available under the terms of The Energy Performance of Buildings (Certificates and Inspections) (England and Wales) Regulations 2007 or the Home Report if in relation to a residential property in Scotland.
*This is the average speed from the provider with the fastest broadband package available at this postcode. The average speed displayed is based on the download speeds of at least 50% of customers at peak time (8pm to 10pm). Fibre/cable services at the postcode are subject to availability and may differ between properties within a postcode. Speeds can be affected by a range of technical and environmental factors. The speed at the property may be lower than that listed above. You can check the estimated speed and confirm availability to a property prior to purchasing on the broadband provider's website. Providers may increase charges. The information is provided and maintained by Decision Technologies Limited. **This is indicative only and based on a 2-person household with multiple devices and simultaneous usage. Broadband performance is affected by multiple factors including number of occupants and devices, simultaneous usage, router range etc. For more information speak to your broadband provider.
Map data ©OpenStreetMap contributors.





