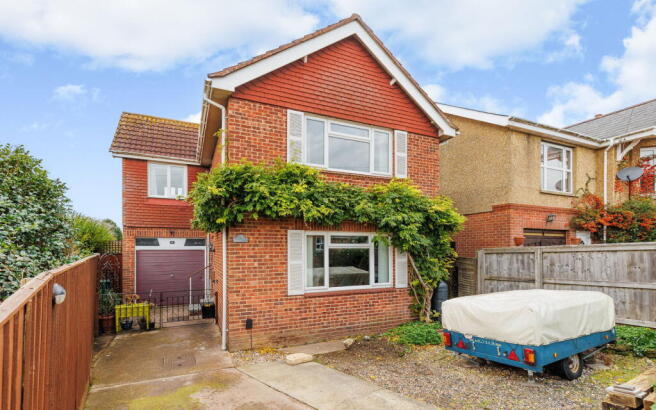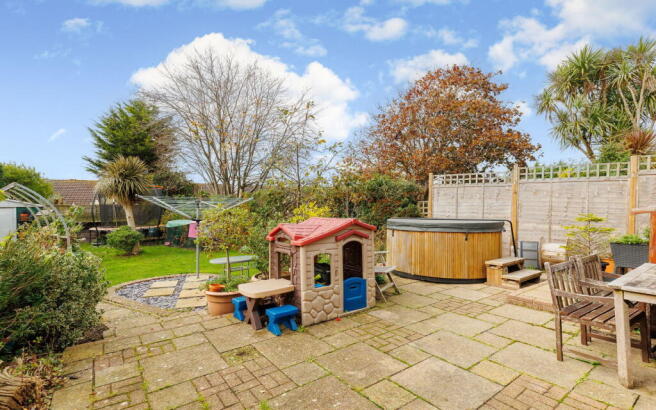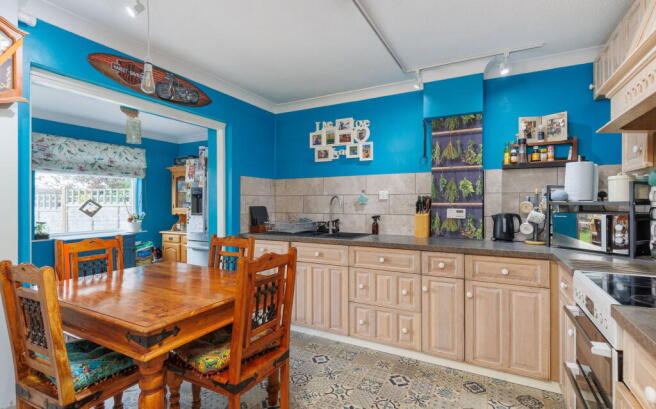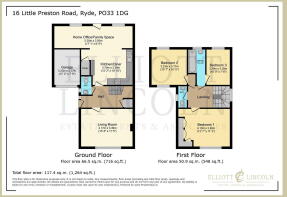
Little Preston Road, Ryde

- PROPERTY TYPE
Detached
- BEDROOMS
3
- BATHROOMS
1
- SIZE
1,151 sq ft
107 sq m
- TENUREDescribes how you own a property. There are different types of tenure - freehold, leasehold, and commonhold.Read more about tenure in our glossary page.
Freehold
Key features
- Detached three-bedroom extended family home in quiet setting
- Approximately 1,151 sq. ft of accommodation
- Generous plot of around 0.1 acre with well-tended rear garden
- Two separate WCs in addition to family bathroom
- Dual-aspect open-plan kitchen / family area opening to the garden
- Double-glazing throughout and integral garage with power and light
- Driveway parking for several vehicles and gated side access to the garden
- Good schooling options nearby
- Excellent transport connections
- Ideal second-time purchase for those seeking a well-planned home
Description
Located in a quiet road, a delightful three-bedroom detached family home, set on a generous plot of approximately 0.1 acre, this property extends to around 1,151 sq. ft and offers an excellent layout for modern family living. With two reception rooms, two separate WCs, one family bathroom, and double-glazing throughout plus integral garage and a well-planned garden, it represents an ideal second-time purchase for a family seeking space, comfort and convenience.
On arrival you’re greeted by a generous driveway providing off-road parking for several vehicles and access to the integral garage. The front entrance leads into a welcoming hallway with a flight of stairs to the first floor, useful under-stair storage, and a cloakroom comprising WC, hand basin within vanity unit and an obscured double-glazed window.
To the front of the house the living room features a double-glazed window overlooking the garden and driveway, a radiator and an attractive fire surround, offering a comfortable space for family relaxing. At the rear is the spacious open-plan kitchen / dining / family zone (with home-office potential) which is fitted with limed oak-style kitchen units. Dual-aspect double glazing in the family space opens via a door to the garden - this is a flexible space for dining, lounging or work-from-home.
Upstairs, the principal bedroom to the front benefits from built-in wardrobes. A separate first-floor WC includes hand basin in vanity unit. Bedroom Two is a generous double with dual-aspect double-glazed windows to front and rear elevations and surprising countryside views. Bedroom Three enjoys similar rear views over the garden and beyond via double-glazed window.
The rear garden is fully enclosed and features a patio seating area, well-tended lawn, flower beds and mature hedging, gated side access and footpath to the garden’s end. In all the setting is peaceful and private yet close to amenities.
This location is well-served: the property falls within comfortable reach of shops, local amenities, bus links and schools in the Ryde area, and the seafront is just a short drive or walk away. For families the nearby independent and state schooling options are plentiful with regular bus services close by.
Entrance Hall
Cloakroom
Living Room
Kitchen / Dining / Family Room & Home Office Area
A spacious and versatile open-plan area ideal for modern family living. The kitchen is fitted with a range of limed oak-style wall, base, and drawer units with contrasting work surfaces.
Features include:
- Composite 1½ bowl sink with drainer
- Space and fittings for an electric oven with extractor hood over
- Space and plumbing for an American-style fridge freezer
- Built-in pantry and dresser-style storage unit
The dining and family space benefits from dual-aspect double-glazed windows overlooking the rear garden, a double-glazed door providing garden access, and a radiator. Ample room for dining, relaxing, or use as a home office area.
First Floor Landing
Double-glazed window to the side elevation, built-in storage cupboard, loft access, and doors to all bedrooms.
Bedroom 1
Separate WC
Bedroom 2
Bathroom
Bedroom 3
Outside
Front
Rear Garden
A fully enclosed, child- and dog-friendly garden featuring:
- Two timber sheds and one metal storage unit
- Flower beds and mature hedgerows
- Mainly laid to lawn with a patio seating area
- Gated side access and footpath leading to the end of the garden
Garage
Disclaimer
Our particulars give a fair overview of the property, however, should you have any points of concern or query please don’t hesitate to contact Elliott Lincoln direct so that we can clarify. Prospective purchasers are always advised to commission a full inspection of the property before proceeding to exchange of contracts. These particulars are believed to be correct and have been verified by or on behalf of our vendor. Interested parties should satisfy themselves as to their accuracy and as to any other matter regarding the property such as its location, proximity to other features or facilities which are of specific importance to them. Distances and areas are only approximate and unless otherwise stated fixtures contents and fittings are not included in the sale. In addition, appliances and services have not been tested unless otherwise stated.
- COUNCIL TAXA payment made to your local authority in order to pay for local services like schools, libraries, and refuse collection. The amount you pay depends on the value of the property.Read more about council Tax in our glossary page.
- Band: D
- PARKINGDetails of how and where vehicles can be parked, and any associated costs.Read more about parking in our glossary page.
- Garage,Driveway,Off street
- GARDENA property has access to an outdoor space, which could be private or shared.
- Private garden
- ACCESSIBILITYHow a property has been adapted to meet the needs of vulnerable or disabled individuals.Read more about accessibility in our glossary page.
- Ask agent
Little Preston Road, Ryde
Add an important place to see how long it'd take to get there from our property listings.
__mins driving to your place
Get an instant, personalised result:
- Show sellers you’re serious
- Secure viewings faster with agents
- No impact on your credit score
Your mortgage
Notes
Staying secure when looking for property
Ensure you're up to date with our latest advice on how to avoid fraud or scams when looking for property online.
Visit our security centre to find out moreDisclaimer - Property reference S1496121. The information displayed about this property comprises a property advertisement. Rightmove.co.uk makes no warranty as to the accuracy or completeness of the advertisement or any linked or associated information, and Rightmove has no control over the content. This property advertisement does not constitute property particulars. The information is provided and maintained by Elliott Lincoln, Covering the Isle of Wight. Please contact the selling agent or developer directly to obtain any information which may be available under the terms of The Energy Performance of Buildings (Certificates and Inspections) (England and Wales) Regulations 2007 or the Home Report if in relation to a residential property in Scotland.
*This is the average speed from the provider with the fastest broadband package available at this postcode. The average speed displayed is based on the download speeds of at least 50% of customers at peak time (8pm to 10pm). Fibre/cable services at the postcode are subject to availability and may differ between properties within a postcode. Speeds can be affected by a range of technical and environmental factors. The speed at the property may be lower than that listed above. You can check the estimated speed and confirm availability to a property prior to purchasing on the broadband provider's website. Providers may increase charges. The information is provided and maintained by Decision Technologies Limited. **This is indicative only and based on a 2-person household with multiple devices and simultaneous usage. Broadband performance is affected by multiple factors including number of occupants and devices, simultaneous usage, router range etc. For more information speak to your broadband provider.
Map data ©OpenStreetMap contributors.





