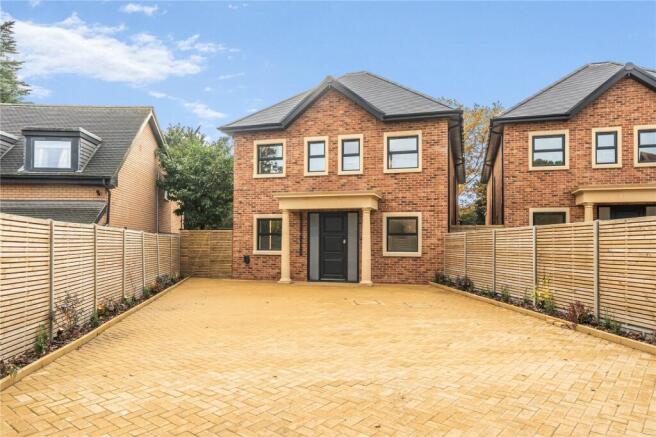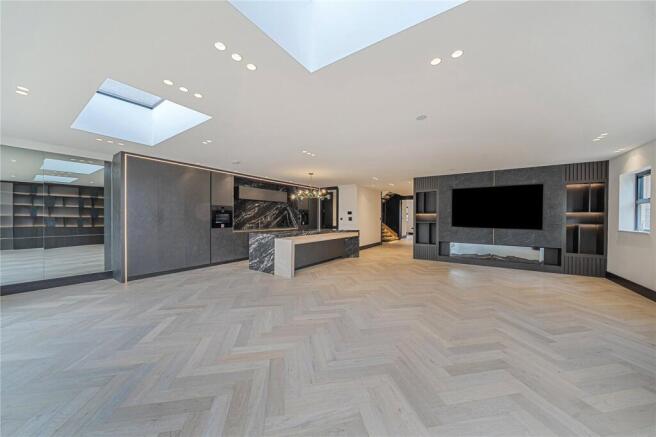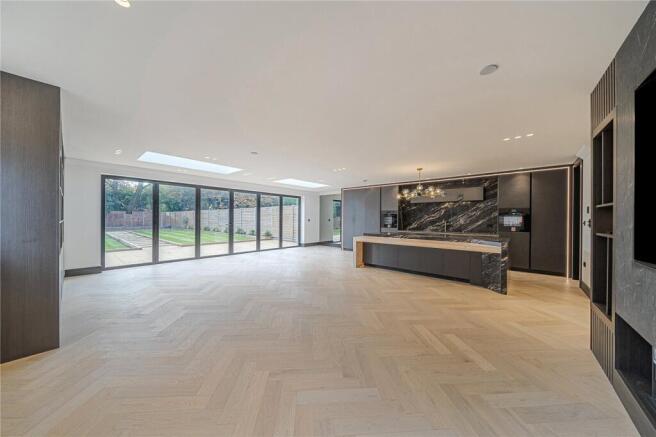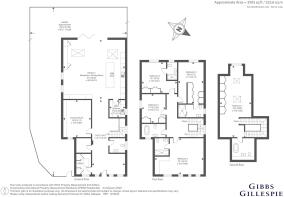
The Pipers, 3 Pipers Green Lane, Edgware

- PROPERTY TYPE
Detached
- BEDROOMS
5
- BATHROOMS
5
- SIZE
3,503 sq ft
325 sq m
- TENUREDescribes how you own a property. There are different types of tenure - freehold, leasehold, and commonhold.Read more about tenure in our glossary page.
Freehold
Key features
- An exceptional 2,503 sq ft Five Bedroom Luxury Detached Home
- Elegantly Designed with Premium Finishes Throughout
- Italian Kitchen featuring Quartz Worktops & Miele appliances
- Separate Spice Kitchen, Cinema & Office
- Underfloor heating throughout
- Bespoke wardrobes fitted in all bedrooms
- Contemporary Bathroom & Four Ensuites
- Landscaped rear garden
- Off-Street Parking for several cars and EV Charging Point
- Close to Stanmore Broadway & Stanmore Station (Jubilee Line)
Description
Nestled within one of Edgware’s most desirable residential enclaves, The Pipers presents an exclusive collection of just three individually designed, newly built five-bedroom detached homes. Each residence is thoughtfully crafted to combine architectural elegance, luxurious finishes, cutting-edge smart home technology and the benefit of 24 hour security patrol.
This particular home showcases approximately 3,503 sq ft of meticulously planned living space, arranged over three beautifully designed floors. Every detail reflects a commitment to craftsmanship, comfort, and contemporary sophistication.
Ground Floor
A grand entrance hall sets the tone with its bespoke solid wood staircase, illuminated feature lighting, and glass balustrades, a striking focal point that defines the home’s modern aesthetic. The open-plan kitchen, living, and dining area is the heart of the property, designed for both relaxed family living and elegant entertaining.
The Italian-designed kitchen features Miele integrated appliances, high-quality quartz worktops, a Quooker hot tap, and a single Franke sink, complemented by a domino hob with downdraft extractor and a secondary gas cooking area. Under-cabinet lighting and bespoke herringbone wood flooring complete the sophisticated look.
Expansive bi-folding aluminium doors lead to the landscaped rear garden, creating a seamless flow between indoor and outdoor spaces. The ground floor also offers a dedicated working kitchen/utility room, a cinema room perfect for family movie nights, a study, and a guest cloakroom.
Upper Floors
The first and second floors host five spacious bedrooms, each finished with bespoke fitted wardrobes, feature mirror and TV panels, and luxury carpets. Bosch-fitted ceiling speakers are installed throughout for integrated sound. The principal suite includes a walk-in wardrobe and a luxurious en-suite bathroom.
Three further bedrooms feature designer en-suite bathrooms with high-quality white sanitaryware, bespoke marble sinks, Crosswater mixers, Grohe wall-mounted WCs, freestanding baths with concealed LED lighting, and heated towel rails. The family bathroom maintains the same premium standard.
Design and Technology
Underfoot, bespoke wood flooring flows through the main areas with underfloor heating throughout the entire home. The Lutron smart lighting system offers full customisation, while a comprehensive security and audio system, CCTV, and video intercom ensure complete peace of mind.
Additional features include USB sockets throughout, black and bronze designer switches and dimmers, and Cat 6 data points in key rooms. Every element has been considered for both convenience and style.
Exterior
The property is approached via a large driveway offering parking for up to five cars, with electric vehicle charging points. The rear garden is attractively landscaped with a paved patio, central walkway, and bespoke outbuilding, ideal as a home office, studio, or gym. External lighting to the front, side, and rear enhances the home’s contemporary character.
Location
Pipers Green Lane is a prestigious and tranquil residential address, perfectly positioned to the east of Brockley Hill in the highly sought-after suburb of Stanmore. The area offers an ideal balance of suburban calm and excellent connectivity, making it perfect for families and professionals seeking a relaxed yet well-connected lifestyle.
Residents enjoy easy access to local amenities at Stanmore Broadway and Canons Corner, both just a short walk away, featuring a variety of shops, cafés, restaurants, and everyday conveniences.
Transport links are exceptional. Stanmore Underground Station (Jubilee Line) is within walking distance, providing direct services to Baker Street, Bond Street, and Canary Wharf. Canons Park Station offers an alternative Jubilee Line connection, while Edgware Station (Northern Line), Mill Hill Broadway, and Elstree & Borehamwood (Thameslink) provide additional rail options, including routes to St Pancras International and Luton Airport. For drivers, the A41, M1, and M25 are easily accessible, ensuring seamless travel across London and beyond.
Nearby are excellent amenities including Brent Cross, The Broadwalk, Atria Watford, and Borehamwood, along with prestigious golf courses, parks, and sports facilities. Families benefit from a choice of highly regarded schools in both the state and private sectors.
Brochures
Particulars- COUNCIL TAXA payment made to your local authority in order to pay for local services like schools, libraries, and refuse collection. The amount you pay depends on the value of the property.Read more about council Tax in our glossary page.
- Band: TBC
- PARKINGDetails of how and where vehicles can be parked, and any associated costs.Read more about parking in our glossary page.
- Yes
- GARDENA property has access to an outdoor space, which could be private or shared.
- Yes
- ACCESSIBILITYHow a property has been adapted to meet the needs of vulnerable or disabled individuals.Read more about accessibility in our glossary page.
- Ask agent
Energy performance certificate - ask agent
The Pipers, 3 Pipers Green Lane, Edgware
Add an important place to see how long it'd take to get there from our property listings.
__mins driving to your place
Get an instant, personalised result:
- Show sellers you’re serious
- Secure viewings faster with agents
- No impact on your credit score
Your mortgage
Notes
Staying secure when looking for property
Ensure you're up to date with our latest advice on how to avoid fraud or scams when looking for property online.
Visit our security centre to find out moreDisclaimer - Property reference NHO250678. The information displayed about this property comprises a property advertisement. Rightmove.co.uk makes no warranty as to the accuracy or completeness of the advertisement or any linked or associated information, and Rightmove has no control over the content. This property advertisement does not constitute property particulars. The information is provided and maintained by Gibbs Gillespie, New Homes. Please contact the selling agent or developer directly to obtain any information which may be available under the terms of The Energy Performance of Buildings (Certificates and Inspections) (England and Wales) Regulations 2007 or the Home Report if in relation to a residential property in Scotland.
*This is the average speed from the provider with the fastest broadband package available at this postcode. The average speed displayed is based on the download speeds of at least 50% of customers at peak time (8pm to 10pm). Fibre/cable services at the postcode are subject to availability and may differ between properties within a postcode. Speeds can be affected by a range of technical and environmental factors. The speed at the property may be lower than that listed above. You can check the estimated speed and confirm availability to a property prior to purchasing on the broadband provider's website. Providers may increase charges. The information is provided and maintained by Decision Technologies Limited. **This is indicative only and based on a 2-person household with multiple devices and simultaneous usage. Broadband performance is affected by multiple factors including number of occupants and devices, simultaneous usage, router range etc. For more information speak to your broadband provider.
Map data ©OpenStreetMap contributors.






