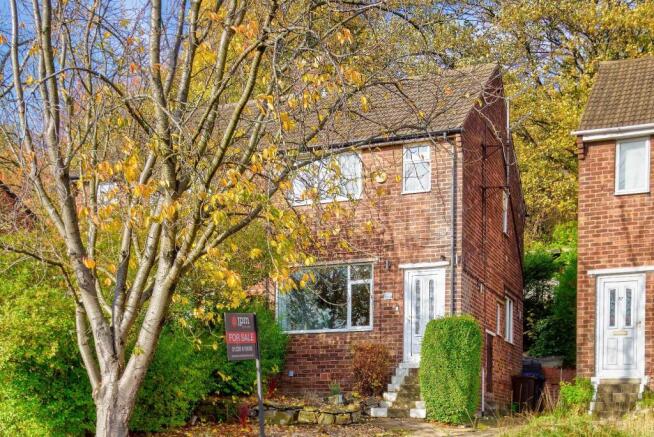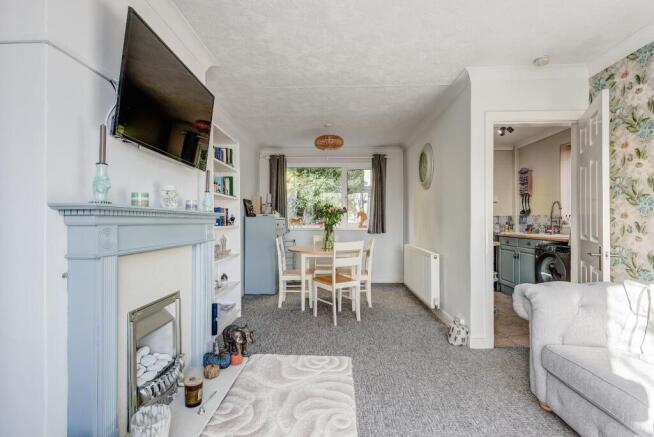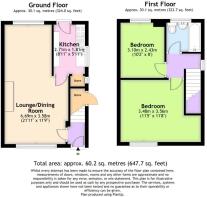
Beacon Road, Sheffield

- PROPERTY TYPE
Semi-Detached
- BEDROOMS
2
- BATHROOMS
1
- SIZE
61 sq ft
6 sq m
Key features
- GUIDE PRICE £130,000-£140,000
- Tree-lined road
- Garden backs onto woodland
- Ideal for transport links
- Walking distance to amenities
- Near Meadowhall shopping centre
Description
The house boasts a lovely garden that backs onto serene woodland, providing a tranquil outdoor space to relax and enjoy nature. The tree-lined road enhances the picturesque setting, making it a pleasant environment for leisurely strolls.
In terms of location, this property is exceptionally well-placed for transport links, ensuring easy access to the wider Sheffield area and beyond. Additionally, a variety of amenities are within walking distance, making daily errands and social outings effortlessly convenient. For those who enjoy shopping, the renowned Meadowhall shopping centre is just a short drive away, offering a plethora of retail and dining options.
With its appealing features and prime location, this semi-detached house on Beacon Road presents an excellent opportunity for anyone looking to settle in a vibrant community while enjoying the tranquillity of nature. Don't miss the chance to make this charming property your new home.
Lounge/Dining Room - 21'11" x 11'9" - This spacious lounge and dining room offers a bright and inviting atmosphere, with a window allowing natural light to fill the space.A traditional fireplace with a mantel serves as a charming focal point. The neutral decor throughout allows for easy personalisation. The dining area sits comfortably within this open room, creating a natural flow for entertaining and everyday living. A rear window gives a pleasant view over the garden.
Kitchen - 8'11" x 5'11" - The kitchen is compact yet practical, featuring light blue cabinetry with a wooden worktop for food preparation. There is an integrated oven with a hob and spaces allocated for appliances including a washing machine. The kitchen benefits from natural light through a window above the sink, and a door provides convenient access to the garden. The flooring is tiled in a neutral colour, complementing the overall bright and airy feel of the room.
Hallway - The hallway offers a welcoming entrance to the home with light walls and flooring. It is practical for hanging coats and storing shoes, with a radiator providing warmth. The staircase leads to the first floor, where the bedrooms and bathroom are located.
Landing - The landing is a compact space at the top of the stairs that provides access to the bedrooms and bathroom. A window allows natural light into this area.
Bedroom 1 - 11'5" x 11'8" - This principal bedroom is light and airy with windows offering views of the surrounding area. The room is decorated in soft neutral tones and finished with light carpeting. There is ample space for a double bed and additional storage furniture, with a built-in wardrobe area neatly tucked into a recess.
Bedroom 2 - 10'2" x 8' - The second bedroom is a comfortable room with enough space for a double bed. It benefits from a window overlooking the garden and is decorated in neutral tones with carpeting underfoot.
Bathroom - The bathroom features a bath with an overhead electric shower, a glass shower screen, and a pedestal wash basin. The walls are tiled with natural tones, creating a clean and bright space. A frosted window allows light in while maintaining privacy.
Front Exterior - The front exterior presents a traditional brick-built house with a sloping roof and white framed windows. The front garden is bordered by mature shrubs and trees, offering privacy and a welcoming entrance with a path leading to the front door. The property is set on a quiet residential street with neighbouring homes.
Rear Garden - The rear garden is tiered and thoughtfully landscaped, combining decking, stone steps, and gravelled areas. Mature shrubs and trees provide a sense of privacy and a natural backdrop. There is a covered seating area ideal for enjoying outdoor relaxation, and the garden extends up a gentle slope with retaining walls, offering various spaces to sit and enjoy the surroundings.
Brochures
Beacon Road, SheffieldBrochure- COUNCIL TAXA payment made to your local authority in order to pay for local services like schools, libraries, and refuse collection. The amount you pay depends on the value of the property.Read more about council Tax in our glossary page.
- Band: A
- PARKINGDetails of how and where vehicles can be parked, and any associated costs.Read more about parking in our glossary page.
- On street
- GARDENA property has access to an outdoor space, which could be private or shared.
- Yes
- ACCESSIBILITYHow a property has been adapted to meet the needs of vulnerable or disabled individuals.Read more about accessibility in our glossary page.
- Ask agent
Beacon Road, Sheffield
Add an important place to see how long it'd take to get there from our property listings.
__mins driving to your place
Get an instant, personalised result:
- Show sellers you’re serious
- Secure viewings faster with agents
- No impact on your credit score
Your mortgage
Notes
Staying secure when looking for property
Ensure you're up to date with our latest advice on how to avoid fraud or scams when looking for property online.
Visit our security centre to find out moreDisclaimer - Property reference 34294652. The information displayed about this property comprises a property advertisement. Rightmove.co.uk makes no warranty as to the accuracy or completeness of the advertisement or any linked or associated information, and Rightmove has no control over the content. This property advertisement does not constitute property particulars. The information is provided and maintained by JPM Estate Agents, Sheffield. Please contact the selling agent or developer directly to obtain any information which may be available under the terms of The Energy Performance of Buildings (Certificates and Inspections) (England and Wales) Regulations 2007 or the Home Report if in relation to a residential property in Scotland.
*This is the average speed from the provider with the fastest broadband package available at this postcode. The average speed displayed is based on the download speeds of at least 50% of customers at peak time (8pm to 10pm). Fibre/cable services at the postcode are subject to availability and may differ between properties within a postcode. Speeds can be affected by a range of technical and environmental factors. The speed at the property may be lower than that listed above. You can check the estimated speed and confirm availability to a property prior to purchasing on the broadband provider's website. Providers may increase charges. The information is provided and maintained by Decision Technologies Limited. **This is indicative only and based on a 2-person household with multiple devices and simultaneous usage. Broadband performance is affected by multiple factors including number of occupants and devices, simultaneous usage, router range etc. For more information speak to your broadband provider.
Map data ©OpenStreetMap contributors.






