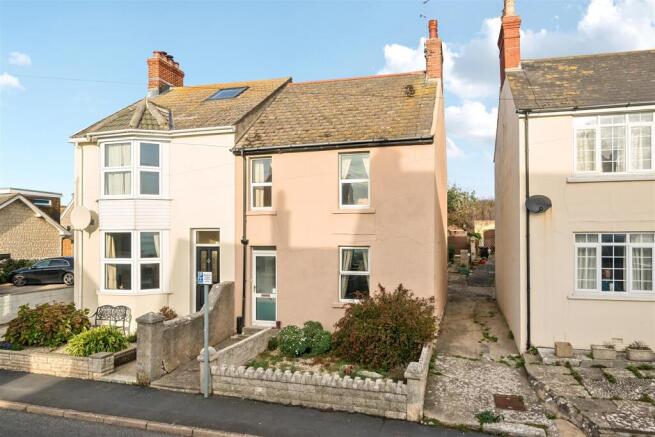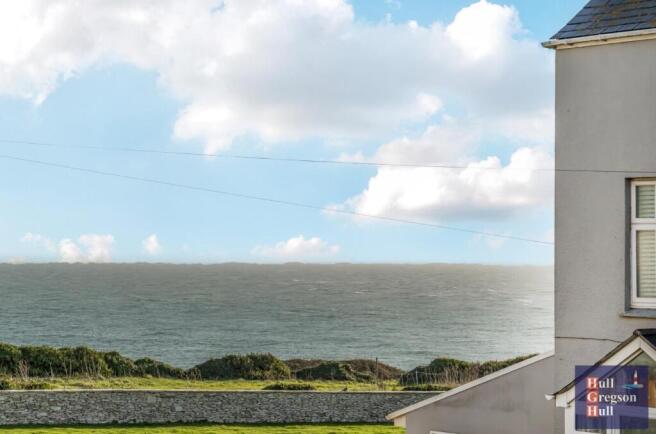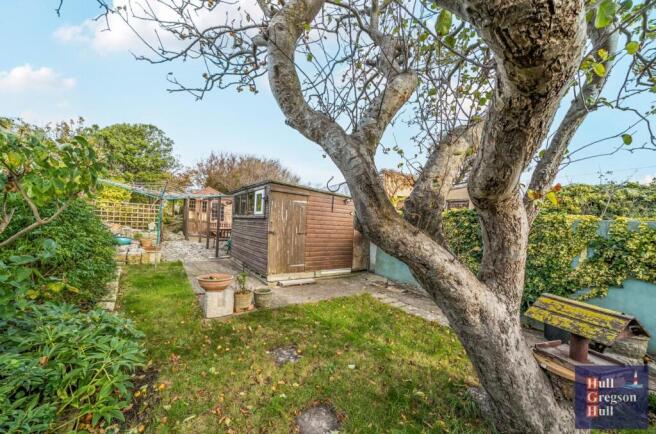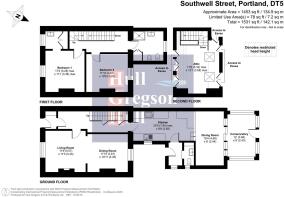
Southwell Street, Portland

- PROPERTY TYPE
Semi-Detached
- BEDROOMS
2
- BATHROOMS
1
- SIZE
Ask agent
- TENUREDescribes how you own a property. There are different types of tenure - freehold, leasehold, and commonhold.Read more about tenure in our glossary page.
Freehold
Key features
- Semi-Detached Family Home
- Boasting Generous Accommodation Over Three Floors
- Two Double Bedrooms Plus Attic Space
- Open Plan Living Room / Dinning Room
- Spacious Kitchen Leading To Dining Room
- Rear Aspect Conservatory Over Looking Garden
- Generous Sized Mature Rear Garden
- Beautiful Sea Glimpses
- Sat on an Expansive Plot - Stretching around 300ft.
- Some Modernisation Required
Description
As you step through the front door, you’re greeted by a welcoming hallway that immediately gives a sense of the home’s warmth and character. To either side of the entrance are two bright and comfortable reception rooms, perfect for use as a living room and formal dining room, or perhaps a snug and playroom depending on your needs.
Towards the rear, the heart of the home awaits — a generous kitchen and breakfast area with space for the whole family to gather. It’s a sociable and practical layout that’s ideal for both everyday living and entertaining.
Off the kitchen, you’ll find a third reception room, currently set up as a dining or family room, which opens directly into a light-filled conservatory. This space makes a wonderful spot for morning coffee or quiet reading, with views out over the garden.
A handy ground floor cloakroom and additional storage complete this level.
Upstairs, there are two spacious double bedrooms.
The main bedroom is full of natural light and offers plenty of room for wardrobes and furniture. The second bedroom is another comfortable double — ideal for children, guests, or a home office.
A family bathroom is also located on this floor, providing a calm and functional space for daily routines.
The top floor hosts a charming and easily accessible attic space, offering flexibility to suit your lifestyle. It could serve as a third bedroom (although not to building regulations) or creative workspace. With access to eaves storage on both sides and cosy sloping ceilings, this space has a cosy feel.
Living Room - 3.58m x 3.43m (11'9 x 11'3) -
Dining Room - 3.61m x 3.33m (11'10 x 10'11) -
Kitchen - 7.85m max x 2.64m (25'9 max x 8'8) -
Dining Room - 4.67m x 2.44m (15'4 x 8') -
Conservatory - 3.66m x 2.44m (12' x 8') -
Bedroom One - 5.28m max x 3.38m max (17'4 max x 11'1 max) -
Bedroom Two - 3.61m x 3.28m (11'10 x 10'9) -
Shower Room -
Loft Space -
Additional Information - The following details have been provided by the vendor, as required by Trading Standards. These details should be checked by your legal representative for accuracy.
Property type: Semi-detached House
Property construction: Standard
Mains Electricity
Mains Water & Sewage: Supplied by Wessex Water
Heating Type: Gas
Broadband/Mobile signal/coverage: For further details please see the Ofcom Mobile Signal & Broadband checker.
checker.ofcom.org.uk/
Disclaimer - These particulars, whilst believed to be accurate are set out as a general outline only for guidance and do not constitute any part of an offer or contract. Intending purchasers should not rely on them as statements of
representation of fact, but must satisfy themselves by inspection or otherwise as to their accuracy. All measurements are approximate. Any details including (but not limited to): lease details, service charges, ground rents, property construction, services, & covenant information are provided by the vendor and you should consult with your legal advisor/ satisfy yourself before proceeding. No person in this firms employment has the authority to make or give any representation or warranty in respect of the property.
Brochures
Southwell Street, PortlandBrochure- COUNCIL TAXA payment made to your local authority in order to pay for local services like schools, libraries, and refuse collection. The amount you pay depends on the value of the property.Read more about council Tax in our glossary page.
- Band: B
- PARKINGDetails of how and where vehicles can be parked, and any associated costs.Read more about parking in our glossary page.
- Ask agent
- GARDENA property has access to an outdoor space, which could be private or shared.
- Ask agent
- ACCESSIBILITYHow a property has been adapted to meet the needs of vulnerable or disabled individuals.Read more about accessibility in our glossary page.
- Ask agent
Southwell Street, Portland
Add an important place to see how long it'd take to get there from our property listings.
__mins driving to your place
Get an instant, personalised result:
- Show sellers you’re serious
- Secure viewings faster with agents
- No impact on your credit score
Your mortgage
Notes
Staying secure when looking for property
Ensure you're up to date with our latest advice on how to avoid fraud or scams when looking for property online.
Visit our security centre to find out moreDisclaimer - Property reference 34294681. The information displayed about this property comprises a property advertisement. Rightmove.co.uk makes no warranty as to the accuracy or completeness of the advertisement or any linked or associated information, and Rightmove has no control over the content. This property advertisement does not constitute property particulars. The information is provided and maintained by Hull Gregson Hull, Portland. Please contact the selling agent or developer directly to obtain any information which may be available under the terms of The Energy Performance of Buildings (Certificates and Inspections) (England and Wales) Regulations 2007 or the Home Report if in relation to a residential property in Scotland.
*This is the average speed from the provider with the fastest broadband package available at this postcode. The average speed displayed is based on the download speeds of at least 50% of customers at peak time (8pm to 10pm). Fibre/cable services at the postcode are subject to availability and may differ between properties within a postcode. Speeds can be affected by a range of technical and environmental factors. The speed at the property may be lower than that listed above. You can check the estimated speed and confirm availability to a property prior to purchasing on the broadband provider's website. Providers may increase charges. The information is provided and maintained by Decision Technologies Limited. **This is indicative only and based on a 2-person household with multiple devices and simultaneous usage. Broadband performance is affected by multiple factors including number of occupants and devices, simultaneous usage, router range etc. For more information speak to your broadband provider.
Map data ©OpenStreetMap contributors.






