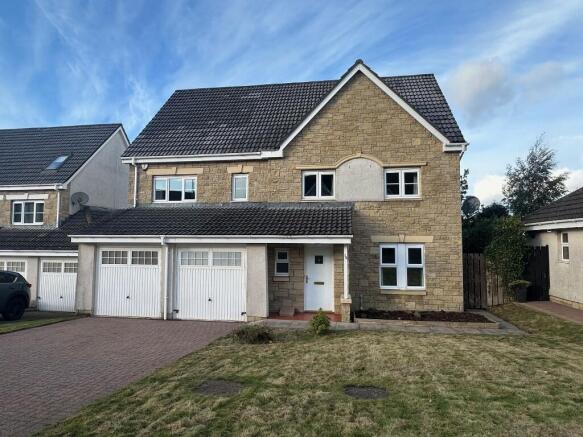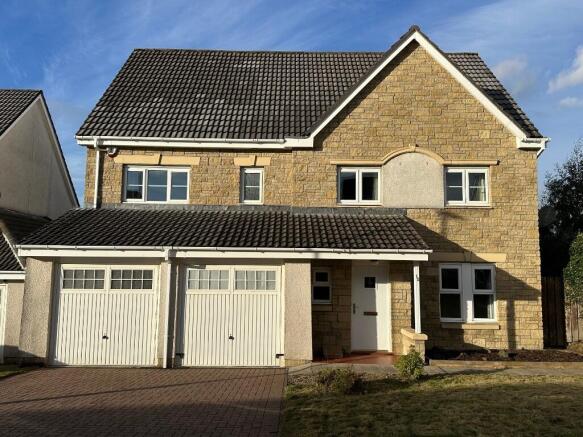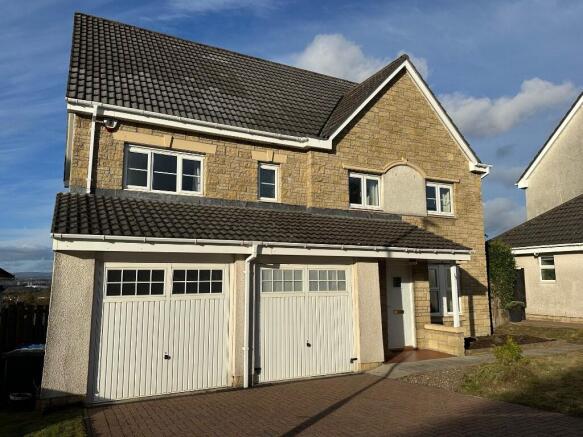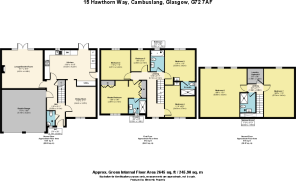Hawthorn Way, Glasgow, G72 7AF

- PROPERTY TYPE
Detached
- BEDROOMS
7
- BATHROOMS
4
- SIZE
2,645 sq ft
246 sq m
- TENUREDescribes how you own a property. There are different types of tenure - freehold, leasehold, and commonhold.Read more about tenure in our glossary page.
Ask agent
Key features
- MODERN 6/7 BEDROOM TOWNHOUSE WITH INTEGRATED DOUBLE GARAGE and DEDICATED PARKING
- IMPRESSIVE DINING KITCHEN AND PUBLIC ROOMS
- WITHIN MODERN SOUGHT AFTER DEVELOPMENT
- OUTSTANDING CITY VIEWS
- GENEROUS PLOT SIZE
- ENCLOSED REAR GARDENS WITH ELEVATED DECKING AREA
- DOUBLE GLAZING AND CENTRAL HEATING
- FAMILY BATHROOM, FAMILY SHOWER ROOM, TWO EN-SUITE SHOWER ROOMS AND CLOAKROOM (WC & WHB)
Description
Ground floor
* Spacious and welcoming reception hall with cloakroom (WC & WHB) and storage cupboard under stairs
* Contemporary, fully fitted dining sized kitchen incorporating integrated appliances and utility area, with French doors to decking area and feature vertical radiator
* Garden / living room with feature fireplace and French doors with direct access to garden
* Front facing dining room / family room with open access to kitchen
* Integrated double garage with plumbing for sink / washing machine
First floor
* Spacious hallway / landing
* Generously proportioned master bedroom with integrated wardrobes and en-suite shower room (WC, WHB and shower)
* 3 further double bedrooms, one incorporating en-suite shower room
* Further single bedroom / home office
* Modern family bathroom with WC, WHB and bath with overhead shower
Second floor
* Hallway with large linen cupboard
* 2 large double bedrooms with spectacular rear facing views and integrated eaves storage cupboards
* Modern fully fitted family shower room with WC, WHB and shower
General
The property is well presented and in excellent decorative order throughout, enjoying neutral tones, with a mix of floor coverings throughout.
The property is served by a gas-fired central heating system (modern combination boiler).
The house is designed to a high standard throughout with the following features:
* Quality laminate flooring throughout all main apartments
* Carpeted floor to stairs/landings
* UPVC double glazing
* Central heating with wall mounted radiators
* Combination of low voltage integrated LED lighting and pendant fittings
* Fully fitted dining kitchen with modern worktop, sink and integrated appliances (fridge/freezer, dishwasher, double oven, 5 ring gas hob)
* Integrated mirrored wardrobes to master bedroom and bedroom 1
* Substantial eaves storage accessed from top floor
External
The property forms part of the popular, 'Hawthorns' development, which sits in an elevated position with stunning views towards Glasgow and the Campsies / Loch Lomond.
The house sits on a large plot, with fully landscaped garden areas to the front and rear. A two/three car bay is formed to the front, providing easy access to the integral double garage and this sits alongside a small lawn and raised bed area. The rear garden is formed over a multi-level and is partly laid to lawn incorporating hedges and shrubbery. The area to the rear of the kitchen is decked, providing an ideal area for outside dining and entertaining.
The multi-level garden takes advantage of the exceptional views towards Glasgow and beyond, with scope to extend the decking and create an additional entertaining area to the lower tier, which enjoys uninterrupted views.
Local area and amenities
The house is located in the 'Hawthorns' development which is accessed from Hawthorn Walk and is located south west of the town centre.
The house enjoys an enviable location, being conveniently located for schools, which include West Coats and St Bride's primary schools, with the nearest secondary schools being Cathkin High School and Trinity High School - all schools which are located close at hand.
The centres of Burnside and Cambuslang are located a short distance away and provide a wide variety of retail offerings, local services, coffee shops and casual dining establishments.
There are a number of local parks nearby which include Quarryfield Park and Holmhill Wood Community Park, whilst Cathkin Braes Country Park is located a short drive away and offers woodland trails, mountain biking tracks, a BMX pump track and is also a haven for dog walkers. Local sports clubs include Cambuslang Lawn Tennis Club, Cambuslang Rugby & Sports Club and Cathkin Braes Golf Club.
There are train stations at Burnside and Cambuslang, and regular bus services run in the local area, which provide easy access to Glasgow City Centre.
Access
Hawthorn Way is accessed from Hawthron Walk which in turn connects to Glasgow Road in Rutherglen to the north, where immediate access is available to J2 of the M74. To the south, Hawthorn Walk connects to Brownside Road which in turn connects to East Kilbride Road (A749) which provides the main connection between Burnside and East Kilbride.
Energy Performance
EPC rating C
Council Tax
Council Tax Band G
- COUNCIL TAXA payment made to your local authority in order to pay for local services like schools, libraries, and refuse collection. The amount you pay depends on the value of the property.Read more about council Tax in our glossary page.
- Ask agent
- PARKINGDetails of how and where vehicles can be parked, and any associated costs.Read more about parking in our glossary page.
- Yes
- GARDENA property has access to an outdoor space, which could be private or shared.
- Yes
- ACCESSIBILITYHow a property has been adapted to meet the needs of vulnerable or disabled individuals.Read more about accessibility in our glossary page.
- Ask agent
Energy performance certificate - ask agent
Hawthorn Way, Glasgow, G72 7AF
Add an important place to see how long it'd take to get there from our property listings.
__mins driving to your place
Get an instant, personalised result:
- Show sellers you’re serious
- Secure viewings faster with agents
- No impact on your credit score
Your mortgage
Notes
Staying secure when looking for property
Ensure you're up to date with our latest advice on how to avoid fraud or scams when looking for property online.
Visit our security centre to find out moreDisclaimer - Property reference TPC738. The information displayed about this property comprises a property advertisement. Rightmove.co.uk makes no warranty as to the accuracy or completeness of the advertisement or any linked or associated information, and Rightmove has no control over the content. This property advertisement does not constitute property particulars. The information is provided and maintained by Thomson Property Consultants, Glasgow. Please contact the selling agent or developer directly to obtain any information which may be available under the terms of The Energy Performance of Buildings (Certificates and Inspections) (England and Wales) Regulations 2007 or the Home Report if in relation to a residential property in Scotland.
*This is the average speed from the provider with the fastest broadband package available at this postcode. The average speed displayed is based on the download speeds of at least 50% of customers at peak time (8pm to 10pm). Fibre/cable services at the postcode are subject to availability and may differ between properties within a postcode. Speeds can be affected by a range of technical and environmental factors. The speed at the property may be lower than that listed above. You can check the estimated speed and confirm availability to a property prior to purchasing on the broadband provider's website. Providers may increase charges. The information is provided and maintained by Decision Technologies Limited. **This is indicative only and based on a 2-person household with multiple devices and simultaneous usage. Broadband performance is affected by multiple factors including number of occupants and devices, simultaneous usage, router range etc. For more information speak to your broadband provider.
Map data ©OpenStreetMap contributors.




