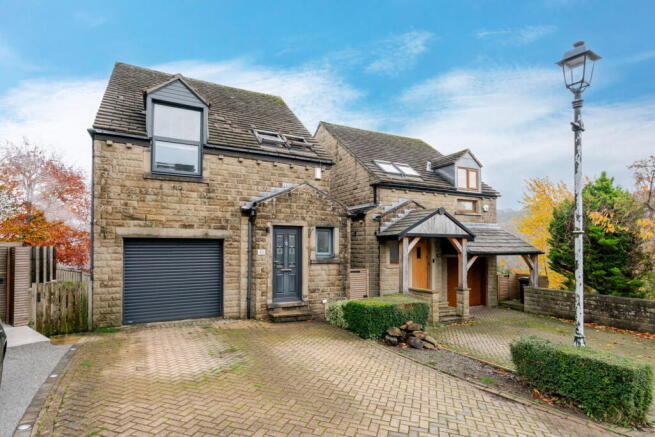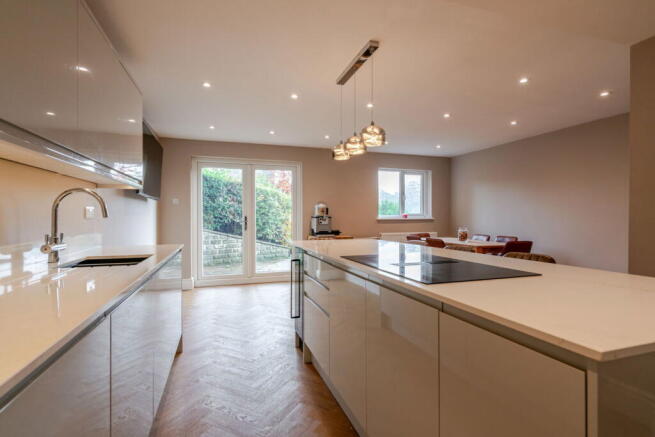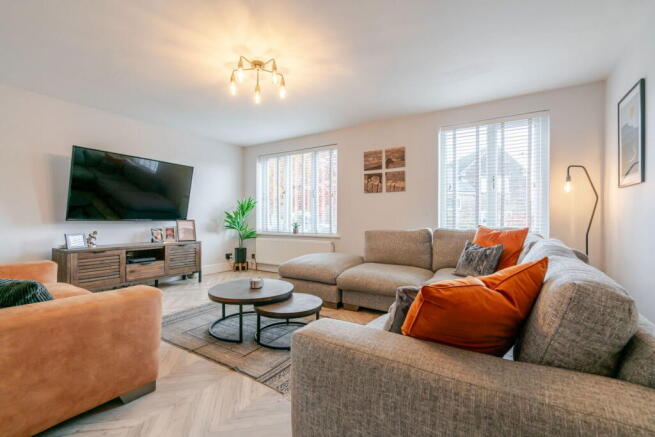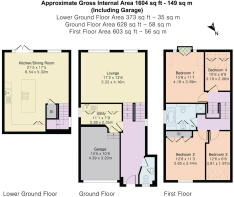43 Stones Drive, Ripponden HX6 4NY

- PROPERTY TYPE
Detached
- BEDROOMS
4
- BATHROOMS
1
- SIZE
1,604 sq ft
149 sq m
- TENUREDescribes how you own a property. There are different types of tenure - freehold, leasehold, and commonhold.Read more about tenure in our glossary page.
Freehold
Key features
- Split level layout flows beautifully – sociable downstairs, peaceful upstairs, and views that just get better
- Superb kitchen diner with central island, parquet-style flooring and French doors to the garden
- Bright lounge with valley views and a peaceful feel, tucked just below the main entrance le
- Four bedrooms on the split level top floor including a main with Juliet balcony and the best views
- Luxurious four-piece bathroom with freestanding tub and separate walk-in shower
- Wide entrance hallway with utility room, WC and internal access to the garage
- Low maintenance stone-flagged back garden
- Block-paved driveway and built-in garage
- Set on the edge of Ripponden – quiet, green and open with country walks from your doorstep
- Walking distance to the village shops, school, cafés and regular buses to Halifax and beyond
Description
Agent Reference TS0571
This Superb Split Level Home Gets More Sociable The Lower You Go But The Views Get Better The Higher You Go. You can enjoy the elevated edge of the village location and valley views but you’re still close to Ripponden’s shops, schools and woodland walks.
The split level layout here is clever, making the most of the hillside position. You come into a wide entrance hall, with the garage and utility room to one side and a handy w/c tucked just off the hall.
From there, take a few steps down into the lounge. This is where the house starts to open up – a bright, peaceful room where you get your first glimpse of the valley views and there’s enough space to stretch out, relax or catch up in style.
Then another short staircase leads you down to the heart of the home – a superb open-plan kitchen and dining space that feels sociable without being noisy. It’s got a central island, parquet-style flooring, integrated appliances, including the essentials - a boiling water tap and a wine cooler! and there are French doors that bring the back garden right into the room.
This level is made for modern life. Whether it’s slow Sunday breakfasts, midweek meals or impromptu drinks with friends, it’s a space that works.
Upstairs, you’ll find all four bedrooms on the split level top floor. The main bedroom at the back has a Juliet balcony overlooking the valley – the kind of view you’ll never get bored of waking up to.
Bedroom two is a comfortable double with built-in storage. Two further bedrooms conclude the bedrooms, one of which is presently used as a dressing room but would make a lovely home office or nursery. There’s also a gorgeous four-piece bathroom with a freestanding tub and separate wet room style walk in shower.
Outside, there’s a low-maintenance stone-flagged garden to the rear. Out front, there’s off-street parking on a block-paved driveway plus access to the built in single garage.
Stones Drive is perched above Ripponden but is still walk able to the local shops, village schools, pubs and cafés.
There are regular buses that pick up nearby and easy access to the M62, Sowerby Bridge and Halifax.
So if you’ve been searching for a home that balances sociable spaces with quiet corners – and panoramic valley views that lift your mood – this one’s definitely worth a look.
Agent Note:
We are required by law to conduct Anti-Money Laundering checks on all parties involved in the sale or purchase of a property. We take the responsibility of this seriously in line with HMRC guidance in ensuring the accuracy and continuous monitoring of these checks. Our partner, Movebutler, will carry out the initial checks on our behalf. They will contact you once your offer has been accepted, to conclude where possible a biometric check with you electronically.
As an applicant, you will be charged a non-refundable fee of £30 (inclusive of VAT) per buyer for these checks. The fee covers data collection, manual checking, and monitoring. You will need to pay this amount directly to Movebutler and complete all Anti-Money Laundering checks before your offer can be formally accepted.
GENERAL NOTE - Every effort has been made to ensure that the details provided have been prepared in accordance with the CONSUMER PROTECTION FROM UNFAIR TRADING REGULATIONS 2008 and to the best of our knowledge give a fair and reasonable representation of the property.
Floorplans are not to scale – for identification purposes only. All measurements are approximate. The placement and size of all walls, doors, windows, staircases and fixtures are only approximate and cannot be relied upon as anything other than an illustration for guidance purposes only.
- COUNCIL TAXA payment made to your local authority in order to pay for local services like schools, libraries, and refuse collection. The amount you pay depends on the value of the property.Read more about council Tax in our glossary page.
- Band: D
- PARKINGDetails of how and where vehicles can be parked, and any associated costs.Read more about parking in our glossary page.
- Garage,Driveway
- GARDENA property has access to an outdoor space, which could be private or shared.
- Private garden
- ACCESSIBILITYHow a property has been adapted to meet the needs of vulnerable or disabled individuals.Read more about accessibility in our glossary page.
- Ask agent
Energy performance certificate - ask agent
43 Stones Drive, Ripponden HX6 4NY
Add an important place to see how long it'd take to get there from our property listings.
__mins driving to your place
Get an instant, personalised result:
- Show sellers you’re serious
- Secure viewings faster with agents
- No impact on your credit score
Your mortgage
Notes
Staying secure when looking for property
Ensure you're up to date with our latest advice on how to avoid fraud or scams when looking for property online.
Visit our security centre to find out moreDisclaimer - Property reference S1496190. The information displayed about this property comprises a property advertisement. Rightmove.co.uk makes no warranty as to the accuracy or completeness of the advertisement or any linked or associated information, and Rightmove has no control over the content. This property advertisement does not constitute property particulars. The information is provided and maintained by eXp UK, North West. Please contact the selling agent or developer directly to obtain any information which may be available under the terms of The Energy Performance of Buildings (Certificates and Inspections) (England and Wales) Regulations 2007 or the Home Report if in relation to a residential property in Scotland.
*This is the average speed from the provider with the fastest broadband package available at this postcode. The average speed displayed is based on the download speeds of at least 50% of customers at peak time (8pm to 10pm). Fibre/cable services at the postcode are subject to availability and may differ between properties within a postcode. Speeds can be affected by a range of technical and environmental factors. The speed at the property may be lower than that listed above. You can check the estimated speed and confirm availability to a property prior to purchasing on the broadband provider's website. Providers may increase charges. The information is provided and maintained by Decision Technologies Limited. **This is indicative only and based on a 2-person household with multiple devices and simultaneous usage. Broadband performance is affected by multiple factors including number of occupants and devices, simultaneous usage, router range etc. For more information speak to your broadband provider.
Map data ©OpenStreetMap contributors.




