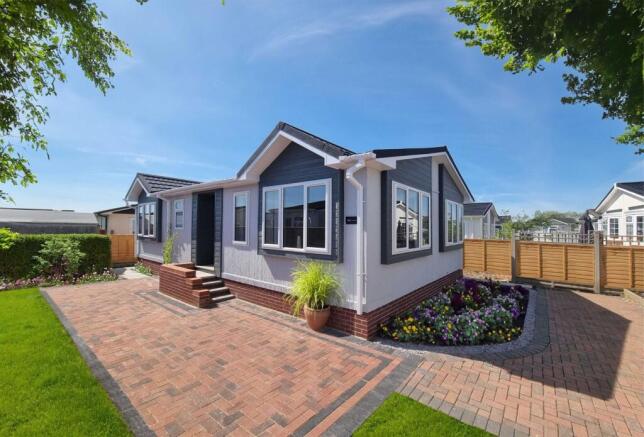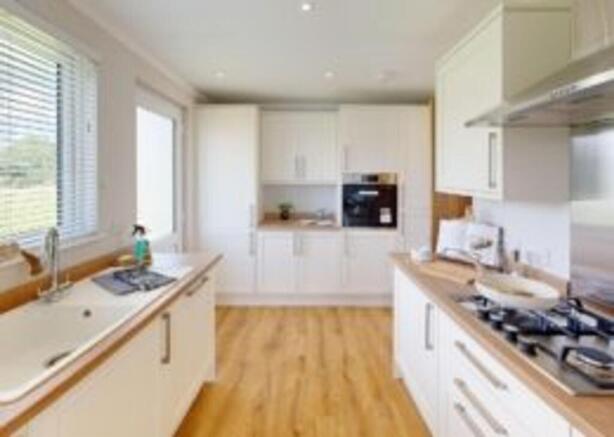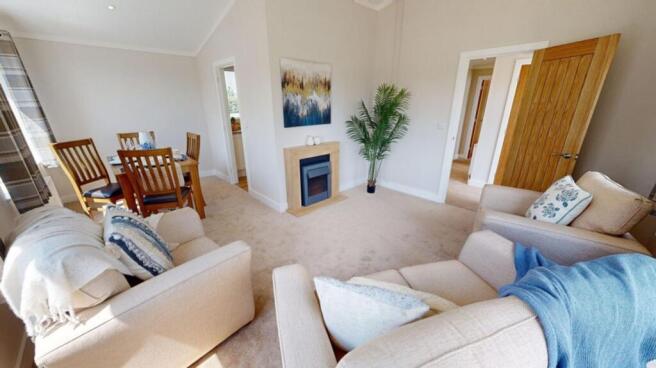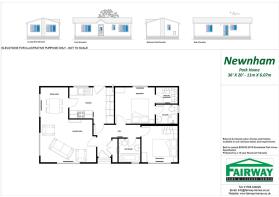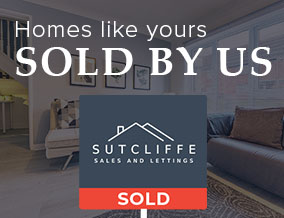
2 bedroom park home for sale
Lodge Park, Catterall Gates Lane, PR3

- PROPERTY TYPE
Park Home
- BEDROOMS
2
- BATHROOMS
2
- SIZE
Ask agent
- TENUREDescribes how you own a property. There are different types of tenure - freehold, leasehold, and commonhold.Read more about tenure in our glossary page.
Ask agent
Key features
- BRAND NEW Fairway Newnham 36 x20
- Bespoke Service Available
- Modern Fitted Kitchen Including Appliances
- Spacious Lounge Diner
- Two Bedrooms
- En-suite and walk In wardrobe To Primary
- Bathroom
- Close to Local Amenities And Transport Links
Description
PHOTOS FOR ILLUSTRAITON PURPOSES ONLY
Welcome to Lodge Park, an exclusive residential community of just forty-one beautifully appointed homes, set within approximately two and a quarter acres of serene, landscaped grounds. Perfectly located in the desirable area of Catterall, this select park offers an exceptional blend of tranquility, convenience, and timeless charm.
At Lodge Park, modern luxury meets peaceful park living. Here, you’ll discover a lifestyle defined by comfort, elegance, and community — a place where you can truly feel at home.
Tucked away within a peaceful residential enclave, Lodge Park enjoys close proximity to everything you could wish for. The historic market town of Garstang is just a short car or bus journey away, where cobbled streets, independent shops, and charming cafés create a delightful place to explore. Even closer, Catterall Retail Park offers excellent everyday amenities, including a Co-op, inviting pubs and bars, takeaways, and hairdressers — ensuring convenience is always within easy reach.
Renowned for its warm, welcoming atmosphere and strong sense of community, Lodge Park provides a truly peaceful and fulfilling lifestyle set amidst beautifully picturesque surroundings. It is a place where residents can relax, unwind, and embrace a more leisurely pace of life.
This brand-new home represents a fabulous opportunity to create a residence that perfectly reflects your personal taste and style. With the freedom to select your own furnishings, fixtures, and finishes, you can design a living space that feels uniquely yours from the moment you step inside. The spacious L-shaped lounge and dining area offers an elegant setting for both relaxation and entertaining, while the fully fitted contemporary kitchen is complete with high-quality integrated appliances. Two generously sized double bedrooms provide comfort and tranquillity, with the luxurious primary suite featuring a walk-in wardrobe and an elegant en-suite shower room. A beautifully appointed three / four-piece bathroom adds an extra touch of refinement.
Outside, the property benefits from private off-road parking for two vehicles and a delightful wrap-around garden, providing a wonderful outdoor space to enjoy throughout the seasons.
Pets are permitted.
In addition the above residents who purchase new homes are eligible for free membership at Acresfield Health Club & Spa
Hallway
Enter the property through a stylish uPVC glazed door into a spacious hallway, where a cloak cupboard provides convenient storage. The space offers a choice of décor and flooring, allowing you to personalise the interior to your own taste. A radiator and power sockets are neatly positioned within, and there is access to the part-boarded loft for additional storage. The hallway serves as the central point of the home, providing access to all rooms throughout the property.
Kitchen
The kitchen is beautifully designed and impeccably appointed with a stylish range of contemporary wall and base units, complemented by contrasting worktops and coordinating upstands to create a sleek, modern aesthetic. High-quality integrated appliances include an eye-level oven, fridge freezer, dishwasher, washer, and a four-ring gas hob with a splashback and extractor fan positioned above a composite sink for a refined finishing touch.
A large window fitted with a blind bathes the space in natural light, enhancing its bright and inviting atmosphere. Thoughtfully designed for both style and practicality, the kitchen also features ample power sockets, ceiling spot lighting, and a radiator to ensure year-round comfort. A uPVC double-glazed door provides convenient external access, while the flooring can be selected to your personal taste, completing this elegant and highly functional culinary space.
Lounge Diner
A bright and airy living space, this beautiful room features a vaulted ceiling with recessed spot lighting, creating an open and inviting atmosphere. Three large box bay windows to the rear and side aspects allow natural light to flood the room, highlighting the quality of the finish throughout. The decor and carpet flooring can be chosen to your personal taste, ensuring the space reflects your individual style.
Generous in proportion, the room offers ample space for a full suite of furniture, along with an area perfectly suited for a dining table and four chairs. Additional features include radiators, ample power sockets, and a television aerial point. The focal point of the room is a contemporary fire surround with a modern electric fire, providing both warmth and a sophisticated finishing touch to this elegant living area.
Primary Bedroom & Walk In Wardrobe
A spacious double bedroom offering both comfort and style, featuring a large box bay window that fills the room with natural light. The colour scheme and flooring can be chosen to your personal preference, allowing you to create a space that perfectly reflects your taste. Pendant lighting adds a soft, ambient glow, while there is ample room for additional furniture to enhance the layout. A walk-in wardrobe provides generous hanging and shelving storage, ensuring both practicality and elegance within this beautifully appointed room.
En-suite
A fabulous en-suite finished to an exceptional standard, featuring modern fittings and stylish furnishings throughout. The space includes a large corner tiled shower, a contemporary sink set within a vanity unit offering useful storage and a coordinating tiled splashback. An illuminated LED mirror bathroom cabinet adds both practicality and sophistication, complemented by cushioned flooring underfoot.
Additional features include a W.C., a heated towel rail, and a window fitted with blinds allowing for natural light and privacy. An extractor fan and recessed spot lighting complete this beautifully designed en-suite, creating a bright, luxurious space that blends comfort with contemporary elegance.
Bedroom
A generously proportioned second bedroom, offering ample space to accommodate a double bed and bedside tables with ease. A large box bay window fills the room with natural light, creating a bright and welcoming atmosphere. The flooring can be selected to your preference, allowing you to personalise the space. Additional features include a radiator, ceiling pendant light, and ample power sockets. Built-in sliding wardrobes provide generous storage, combining practicality with sleek, contemporary design.
Shower Room
A fabulous main bathroom, finished to an exceptional standard, featuring modern fittings and elegant furnishings throughout. The space includes a large low-level shower and a contemporary sink set within a vanity unit, providing useful storage alongside a coordinating tiled splashback. An illuminated LED mirror cabinet adds both practicality and sophistication, complemented by cushioned flooring and additional shelving for convenience.
The bathroom also benefits from a W.C., a heated towel rail, and a window with fitted blinds, allowing natural light to fill the space while maintaining privacy. Recessed spot lighting and an extractor fan complete the design, creating a bright, luxurious room that combines style, comfort, and functionality.
If you like, I can now combine all your room descriptions with the exterior, hallway, and kitchen sections
Garden
The home will positioned on a generous plot with wrap around gardens and driveway parking.
Disclaimer
Every effort has been made to ensure the accuracy of these particulars at the time of publication. However, they do not form part of any offer or contract and should not be relied upon as statements of fact. All measurements, floor plans, photographs, and descriptions are for illustrative purposes only and may not reflect the current state of the property. Buyers are advised to carry out their own due diligence and inspections before proceeding with a purchase. Prices, tenure details, and availability are subject to change without notice. Any services, appliances, or systems mentioned have not been tested, and no warranty is given as to their condition or operation. Please consult with the branch for the most up-to-date information.
The content of this brochure and all associated marketing materials are protected by copyright and may not be reproduced, distributed, or used without prior written permission.
- COUNCIL TAXA payment made to your local authority in order to pay for local services like schools, libraries, and refuse collection. The amount you pay depends on the value of the property.Read more about council Tax in our glossary page.
- Band: A
- PARKINGDetails of how and where vehicles can be parked, and any associated costs.Read more about parking in our glossary page.
- Yes
- GARDENA property has access to an outdoor space, which could be private or shared.
- Private garden
- ACCESSIBILITYHow a property has been adapted to meet the needs of vulnerable or disabled individuals.Read more about accessibility in our glossary page.
- Ask agent
Energy performance certificate - ask agent
Lodge Park, Catterall Gates Lane, PR3
Add an important place to see how long it'd take to get there from our property listings.
__mins driving to your place
About Sutcliffe Sales & Lettings, Garstang
The Office - Acresfield, 9 Garstang By-Pass Road, Garstang, PR3 1PH

Notes
Staying secure when looking for property
Ensure you're up to date with our latest advice on how to avoid fraud or scams when looking for property online.
Visit our security centre to find out moreDisclaimer - Property reference 80cedc1a-d561-44da-b556-b3e378bd5d30. The information displayed about this property comprises a property advertisement. Rightmove.co.uk makes no warranty as to the accuracy or completeness of the advertisement or any linked or associated information, and Rightmove has no control over the content. This property advertisement does not constitute property particulars. The information is provided and maintained by Sutcliffe Sales & Lettings, Garstang. Please contact the selling agent or developer directly to obtain any information which may be available under the terms of The Energy Performance of Buildings (Certificates and Inspections) (England and Wales) Regulations 2007 or the Home Report if in relation to a residential property in Scotland.
*This is the average speed from the provider with the fastest broadband package available at this postcode. The average speed displayed is based on the download speeds of at least 50% of customers at peak time (8pm to 10pm). Fibre/cable services at the postcode are subject to availability and may differ between properties within a postcode. Speeds can be affected by a range of technical and environmental factors. The speed at the property may be lower than that listed above. You can check the estimated speed and confirm availability to a property prior to purchasing on the broadband provider's website. Providers may increase charges. The information is provided and maintained by Decision Technologies Limited. **This is indicative only and based on a 2-person household with multiple devices and simultaneous usage. Broadband performance is affected by multiple factors including number of occupants and devices, simultaneous usage, router range etc. For more information speak to your broadband provider.
Map data ©OpenStreetMap contributors.
