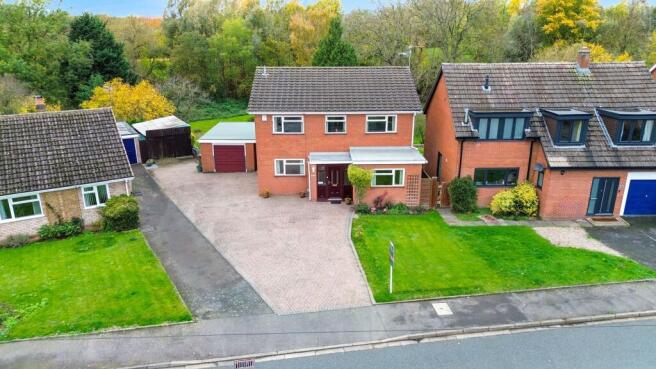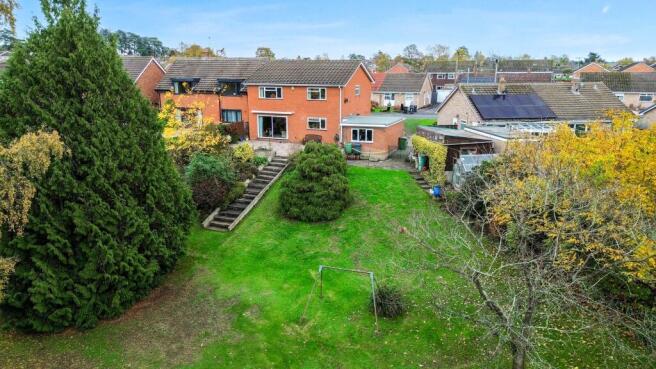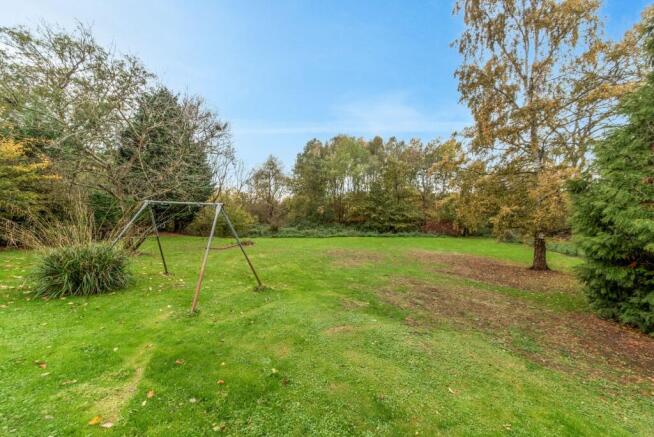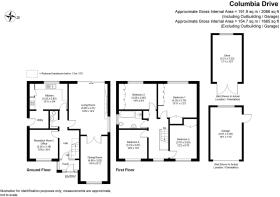4 bedroom detached house for sale
103 Columbia Drive, Lower Wick, Worcester WR2

- PROPERTY TYPE
Detached
- BEDROOMS
4
- BATHROOMS
1
- SIZE
1,679 sq ft
156 sq m
- TENUREDescribes how you own a property. There are different types of tenure - freehold, leasehold, and commonhold.Read more about tenure in our glossary page.
Freehold
Key features
- FOUR DOUBLE BEDROOM Detached, Approx. 154 sq. Metres.
- Enviable Position Within Lower Wick, Worcester With Generous Garden.
- Potential To Develop Further Subject To Planning Permission.
- *No Onward Chain*
- Living Room, Dining Room, Office / Family Room & Utility.
- Block Paved Driveway Parking For Several Vehicles & Separate Garage.
- Located Close To The Extensive Amenities Of Worcester City.
- Excellent Transport Links For National Rail, Road & M5 Motorway Links.
- Close To M5 Jnt. 7 Opening Up The Midlands Corridor, South West & South Wales.
- 3 National Rail Stations Including Worcestershire Parkway Station With Direct Service To Birmingham, Oxford, London Paddington & Beyond.
Description
This deceptively spacious Four Double Bedroom detached home Approx. 154sq. metres (1665 sq. feet), with potential to develop further subject to planning permission, is situated in a highly sought-after position within Lower Wick, Worcester. The property boasts a generous south west facing garden, providing ample outdoor space for relaxation and entertaining and parking for numerous vehicles. There is No Onward Chain, ensuring a smooth and straightforward purchase process for prospective buyers.
In brief, the property offers spacious and versatile living accommodation with generous outside space. The property is set back behind a lawned fore garden with block paved drive enabling parking for numerous vehicles in front of the separate garage and store. Access to the house is gained via an enclosed Entry Porch, which in turn leads to a generous Reception Hall. On the ground floor there is a welcoming Rear Facing Living Room with patio doors enabling access onto the Patio Seating Area with views over the generous well maintained rear Garden, a dedicated Dining Room, and an additional Reception Room which can serve as an Office or an extra Family Room, catering to a variety of family needs. Together with a rear facing Kitchen, a separate Utility Area and Downstairs Cloakroom.
Stairs to the first floor enable access to the Four Double Bedrooms, three of which have built in wardrobes, a Family Bathroom with Bath and Separate Shower Cubicle and access hatch to the generous, boarded loft.
Outside the impressive south west facing rear garden boast and array of flowers and shrubs as well as a variety of trees and Green House. There is a large entertaining patio seating area with steps leading down to the large, mainly flat garden, which in turn leads down to Laugherne Brook.
There are private side access gates that enable access to the front of the property and block paved driveway as well as to the Store and separate Garage both of which have power and light.
The block paved driveway provides off-road parking for numerous vehicles. The property enjoys good accessibility to Worcester city centre, making it convenient for shopping, dining, and leisure activities.
Due to its location, the property is close to a variety of local amenities as well as excellent school options at primary level, secondary level as well as a variety of Sixth Forms. Including nearby Ofsted rated “Outstanding” Pitmaston Primary School, Christopher Whitehead Language College, The King’s School Worcester and The Royal Grammar School Worcester.
There are excellent transport links, both locally and nationally. The M5 motorway (Junction 7) is easily accessible. There are three national rail stations nearby, including Worcestershire Parkway Station, which offers direct services to Birmingham, Oxford, London Paddington, and further destinations.
Dimensions:
Entrance Porch
Reception Hall
Living Room 18′6 x 14′2 (5.65m x 4.31m)
Dining Room 16′4 x 9′11 (4.98m x 3.02m)
Reception Room / Office / Family Room 10′8 x 10′4 (3.25m x 3.16m)
Downstairs Cloakroom
Kitchen 13′11 x 9′4 (4.23m x 2.85m)
Utility
Bedroom 1 13′11 x 12′3 (4.25m x 3.74m)
Bedroom 2 14′0 x 9′4 (4.26m x 2.85m)
Family Bathroom
Bedroom 3 12′2 x 9′10 (3.70m x 3.00m)
Bedroom 4 10′8 x 10′4 (3.25m x 3.16m)
Garage 19′1 x 11′5 (5.81m x 3.48m)
Store 17′1 x 10′7 (5.21m x 3.23m)
Tenure: Freehold
EPC Rating: D64 Potential C70
Local District Council: Worcester City Council
Council Tax Band: E
The property also benefits from double glazing, gas central heating via Worcester Bosch gas boiler, mains water, mains drainage, mobile phone coverage, Ultrafast Internet coverage available in the area.
Additional Information
We have been advised by the vendors that the lower garden next to Laugherne Brook has been known to flood in the past. However, due to generous garden size and the elevated position of the actual house, the water did not impinge anywhere near the house. Therefore, the house has never been flooded.
Jones & Associates, bespoke estate agents, are the highest rated estate agent in Pershore & the surrounding villages for customer service, by Google customer reviews, and we have been involved in bespoke estate agency within Pershore, Worcester, Evesham, Droitwich, Malvern and surrounding areas for over 20 years whilst retaining an extensive network of independent estate agents throughout the London region and U.K., which means you receive a highly dedicated personal service backed up by extremely effective marketing and a vast proactive buyer network.
EPC Rating: D
Garden
Large South West Facing Garden To Rear Of The Property.
Parking - Garage
Detached Garage.
Parking - Driveway
Block Paved Driveway For Numerous Vehicles.
- COUNCIL TAXA payment made to your local authority in order to pay for local services like schools, libraries, and refuse collection. The amount you pay depends on the value of the property.Read more about council Tax in our glossary page.
- Band: E
- PARKINGDetails of how and where vehicles can be parked, and any associated costs.Read more about parking in our glossary page.
- Garage,Driveway
- GARDENA property has access to an outdoor space, which could be private or shared.
- Private garden
- ACCESSIBILITYHow a property has been adapted to meet the needs of vulnerable or disabled individuals.Read more about accessibility in our glossary page.
- Ask agent
103 Columbia Drive, Lower Wick, Worcester WR2
Add an important place to see how long it'd take to get there from our property listings.
__mins driving to your place
Get an instant, personalised result:
- Show sellers you’re serious
- Secure viewings faster with agents
- No impact on your credit score

Your mortgage
Notes
Staying secure when looking for property
Ensure you're up to date with our latest advice on how to avoid fraud or scams when looking for property online.
Visit our security centre to find out moreDisclaimer - Property reference ccbf00a1-8440-4819-91db-3e2e269aca4e. The information displayed about this property comprises a property advertisement. Rightmove.co.uk makes no warranty as to the accuracy or completeness of the advertisement or any linked or associated information, and Rightmove has no control over the content. This property advertisement does not constitute property particulars. The information is provided and maintained by Jones & Associates, Pershore. Please contact the selling agent or developer directly to obtain any information which may be available under the terms of The Energy Performance of Buildings (Certificates and Inspections) (England and Wales) Regulations 2007 or the Home Report if in relation to a residential property in Scotland.
*This is the average speed from the provider with the fastest broadband package available at this postcode. The average speed displayed is based on the download speeds of at least 50% of customers at peak time (8pm to 10pm). Fibre/cable services at the postcode are subject to availability and may differ between properties within a postcode. Speeds can be affected by a range of technical and environmental factors. The speed at the property may be lower than that listed above. You can check the estimated speed and confirm availability to a property prior to purchasing on the broadband provider's website. Providers may increase charges. The information is provided and maintained by Decision Technologies Limited. **This is indicative only and based on a 2-person household with multiple devices and simultaneous usage. Broadband performance is affected by multiple factors including number of occupants and devices, simultaneous usage, router range etc. For more information speak to your broadband provider.
Map data ©OpenStreetMap contributors.




