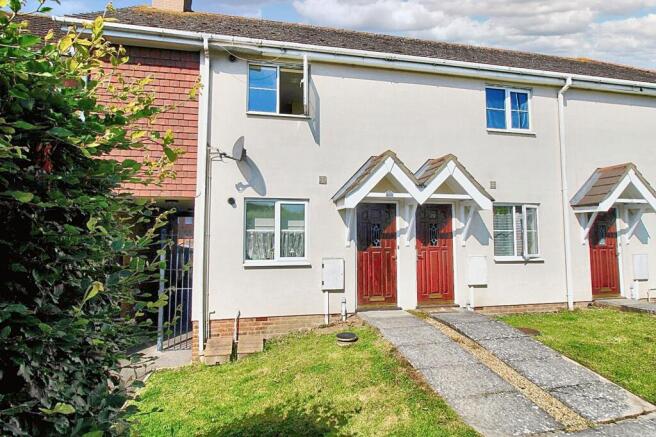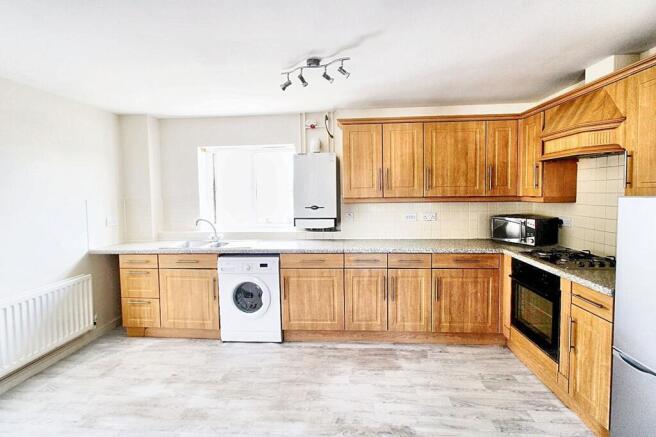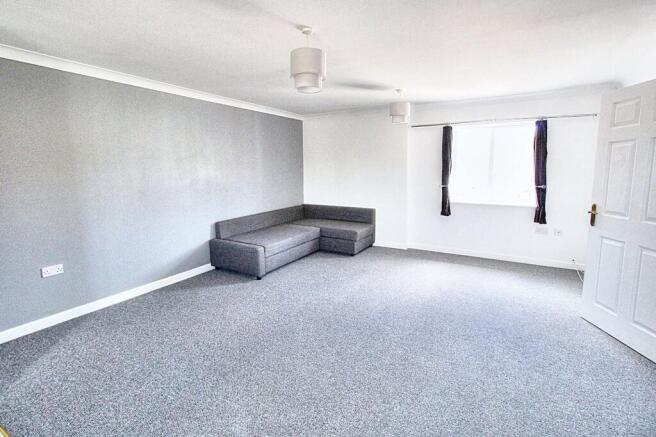2 bedroom apartment for sale
Beaulieu Drive, Stone Cross, BN24

- PROPERTY TYPE
Apartment
- BEDROOMS
2
- BATHROOMS
1
- SIZE
Ask agent
Key features
- Two Double Bedroom Apartment
- Own Private Entrance
- Being Sold with No Onward Chain
- Sought After Stone Cross Location
- Close to Local Shops and Amenities incuding school and Adur Park
- Spacious open planned Lounge and Kitchen
- Allocated Parking Space
- Gas Central Heating and Double Glazing
- Share of Freehold
Description
Step outside to discover the enchanting outside space that accompanies this property - a well-maintained area that offers a tangible extension of the indoor living space. The allocated hard-standing parking space, situated to the rear of the property, ensures that parking is never a hassle for residents, adding a practical touch to this inviting abode. Whether you're unwinding with a cup of coffee on a sunny morning or taking in the fresh air in the evening, this outside space provides the perfect backdrop for creating lasting moments and enjoying a tranquil lifestyle. The seamless transition from indoor to outdoor living amplifies the property's charm, presenting an opportunity to create your own personal oasis. Just imagine the possibilities this space holds for relaxation and recreation, all within the comfort of your own home. In conclusion, this property not only embodies modern comfort and style but also offers a space where the joys of urban living and natural surroundings harmoniously coexist, making it a standout option for those seeking a place to call home.
EPC Rating: C
Entrance Hallway
Having private door to the front aspect with stairs leading to the first floor.
Hallway
Having a radiator and loft access.
Living Room
4.52m x 4.52m
The open-plan living area seamlessly connects to the kitchen, creating a spacious and inviting atmosphere. Large windows at the rear flood the space with natural light, enhancing the airy feel. A radiator complements the warmth of the room, making it a cosy and functional environment perfect for both relaxation and entertaining.
Kitchen
4.52m x 2.57m
This kitchen features a harmonious blend of wall and base units, offering ample storage while integrating a sink and drainer beneath a front-facing window that fills the space with natural light. It is well-equipped with plumbing for a washing machine and provides designated space for a fridge freezer. The walls are partially tiled, adding a touch of style and practicality. An electric oven and gas hob complement the cooking area, while a radiator ensures warmth throughout the space. Additionally, there is enough room for a small table, making it perfect for casual dining or enjoying a cup of coffee.
Bedroom One
4.9m x 2.97m
A double-glazed window overlooks the rear, complemented by fitted wardrobes and a radiator for added comfort.
Bedroom Two
4.93m x 2.36m
The features a double-glazed window to the front that allows natural light to flow in, complemented by a radiator that adds warmth and comfort to the space.
Bathroom
The bathroom features an elegant paneled bath equipped with a convenient mixer tap, complemented by a wall-mounted shower that adds a modern touch. The space is partially adorned with tiled walls, enhancing its aesthetic appeal. Additionally, you'll find a low-level W.C. and a classic wash basin set upon a sleek pedestal, creating a functional yet sophisticated atmosphere.
Parking - Allocated parking
Allocated hard standing parking space situated to the rear of the property.
Disclaimer
Please note: Under Money Laundering Regulations 2007, potential purchasers must provide identification documents upon offer acceptance. Your cooperation is appreciated to avoid delays in the sale process.
Uptons strives to provide accurate property information under the Consumer Protection from Unfair Trading Regulations 2008. However, these particulars do not form part of any offer or contract, and all measurements are approximate. Do not assume that the property has all necessary Planning, Building Regulations, or approvals. Any mentioned services and systems have not been verified.
Floor plan measurements are for general guidance only. Please verify the dimensions before ordering carpets or furnishings.
- COUNCIL TAXA payment made to your local authority in order to pay for local services like schools, libraries, and refuse collection. The amount you pay depends on the value of the property.Read more about council Tax in our glossary page.
- Band: D
- PARKINGDetails of how and where vehicles can be parked, and any associated costs.Read more about parking in our glossary page.
- Off street
- GARDENA property has access to an outdoor space, which could be private or shared.
- Private garden
- ACCESSIBILITYHow a property has been adapted to meet the needs of vulnerable or disabled individuals.Read more about accessibility in our glossary page.
- Ask agent
Energy performance certificate - ask agent
Beaulieu Drive, Stone Cross, BN24
Add an important place to see how long it'd take to get there from our property listings.
__mins driving to your place
Get an instant, personalised result:
- Show sellers you’re serious
- Secure viewings faster with agents
- No impact on your credit score
Your mortgage
Notes
Staying secure when looking for property
Ensure you're up to date with our latest advice on how to avoid fraud or scams when looking for property online.
Visit our security centre to find out moreDisclaimer - Property reference a67141d6-5bab-4aef-9b07-b19cf4220e3b. The information displayed about this property comprises a property advertisement. Rightmove.co.uk makes no warranty as to the accuracy or completeness of the advertisement or any linked or associated information, and Rightmove has no control over the content. This property advertisement does not constitute property particulars. The information is provided and maintained by Uptons, Eastbourne. Please contact the selling agent or developer directly to obtain any information which may be available under the terms of The Energy Performance of Buildings (Certificates and Inspections) (England and Wales) Regulations 2007 or the Home Report if in relation to a residential property in Scotland.
*This is the average speed from the provider with the fastest broadband package available at this postcode. The average speed displayed is based on the download speeds of at least 50% of customers at peak time (8pm to 10pm). Fibre/cable services at the postcode are subject to availability and may differ between properties within a postcode. Speeds can be affected by a range of technical and environmental factors. The speed at the property may be lower than that listed above. You can check the estimated speed and confirm availability to a property prior to purchasing on the broadband provider's website. Providers may increase charges. The information is provided and maintained by Decision Technologies Limited. **This is indicative only and based on a 2-person household with multiple devices and simultaneous usage. Broadband performance is affected by multiple factors including number of occupants and devices, simultaneous usage, router range etc. For more information speak to your broadband provider.
Map data ©OpenStreetMap contributors.



