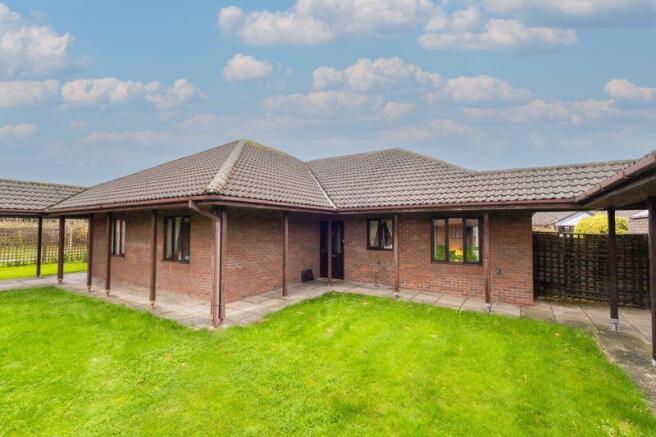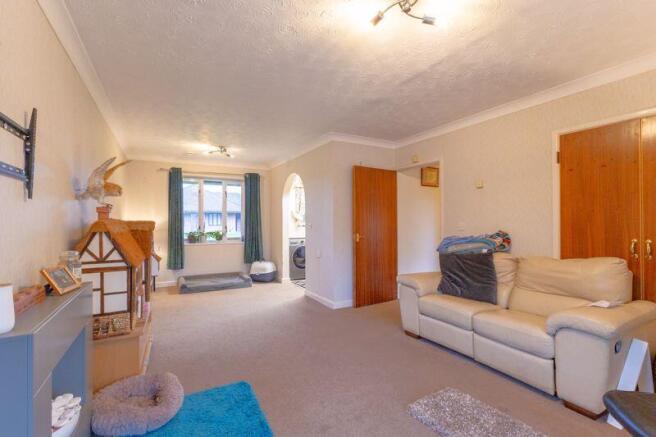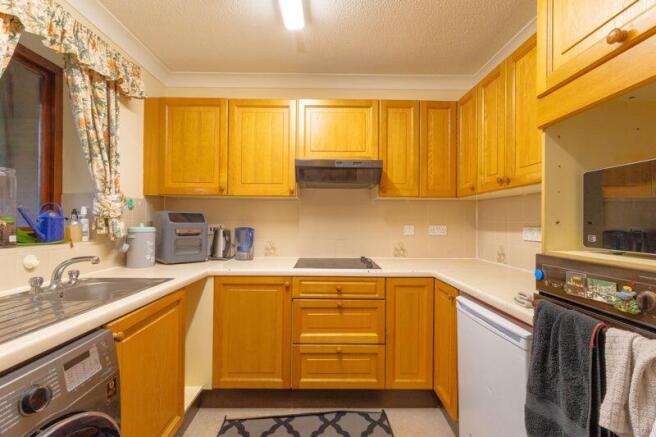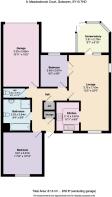2 bedroom semi-detached bungalow for sale
Meadow Brook Court, Gobowen

- PROPERTY TYPE
Semi-Detached Bungalow
- BEDROOMS
2
- BATHROOMS
1
- SIZE
Ask agent
Key features
- Spacious 2 bed semi detached retirement bungalow.
- Popular development of Meadowbrook Court.
- Easy access to local amenities, hospital and road/rail network.
- Electric heating, double glazing & single garage.
- Low maintenance gardens and off road parking.
- EPC Rating - Band 'E' (53). NO ONWARD CHAIN.
Description
Location
The property is situated on the fringe of the popular village of Gobowen close to the renowned Robert Jones and Agnes Hunt Orthopaedic Hospital. The village has an excellent range of amenities including shops, post office, public house, churches and primary school. Easy access onto the A5/A483 provides a direct link to the larger towns of Oswestry and Shrewsbury, together with the cities of Wrexham and Chester. The village has an excellent bus service, as well as a main line railway station providing direct services to Shrewsbury and Chester.
Accommodation
Part glazed door into:
Hall
Built-in storage cupboard, separate airing cupboard with pressurised hot water cylinder, access to loft space, Tunstall call system and doors off to:
Cloakroom
6' 8'' x 2' 10'' (2.03m x 0.87m)
With low level flush WC and part tiled walls.
Living/Dining Room
23' 1'' x 8' 7'' widening to 12'3" (7.03m x 2.61m widening to 3.73m)
TV/telephone point, glazed doors to Conservatory, double doors to Bedroom 2 and archway to:
Kitchen
8' 7'' x 6' 11'' (2.61m x 2.12m)
Comprising a range of fitted base/eye level wall units with worktops over and inset stainless steel sink/drainer. Integrated oven, space for a fridge and space and plumbing for a washing machine. Separate hob with extractor hood over, part tiled walls and vinyl flooring.
Conservatory
9' 7'' x 8' 11'' (2.93m x 2.72m max.)
Recently replaced uPVC side/end panels, doors and windows. Lighting and power laid on and glazed doors to garden.
Bedroom 1
12' 10'' x 11' 11'' (3.91m x 3.62m)
Fitted wardrobes and TV point.
Bedroom 2
9' 9'' x 8' 1'' (2.96m x 2.46m)
Double doors to Living/Dining Room.
Bathroom
9' 7'' x 8' 3'' (2.93m x 2.52m)
Suite comprising an accessible bath with hoist, separate shower cubicle with mixer shower, pedestal wash hand basin and low level flush WC. Part tiled walls and vinyl flooring.
Garage
19' 11'' x 10' 11'' (6.06m x 3.32m)
With up and over door to driveway and lighting and power is laid on.
Gardens
The property includes a driveway providing access to the garage and pedestrian gate to the paved low maintenance gardens. These adjoin the conservatory and are bordered by brick walls. To the other side of the property there are communal lawned gardens with pedestrian paths providing access to the individual properties.
Tenure & Service Charge
The property is subject to a Lease dated for a period of 100 years from 1st April 1992 at a ground rent of £100.00 per annum for the first 25 years and thereafter increasing by £50 every 25 years. It is understood the property is also subject to a service charge of £575.00 per calendar month which includes the provision of support staff on hand 24 hours per day, general maintenance of the communal areas, building insurance and collection of refuse. Included is a window cleaning service and a cleaner once a week.
Services
We are advised that mains electricity, water and drainage supplies are connected to the property.
Council Tax Band
Council Tax Band 'B'.
Local Authority
Shropshire Council, The Shirehall, Abbey Foregate, Shrewsbury, Shropshire, SY2 6ND. Tel:
EPC Rating
EPC Rating Band E (53).
Directions
From Oswestry proceed out of town along the B5069 Gobowen Road upon reaching the roundabout take the third turning onto Twmpath Lane signposted 'Orthopaedic Hospital'. Continue past the hospital before turning left into the Meadowbrook complex. Follow the road ahead and round to the left where the property will be found on the right hand side.
Brochures
Property BrochureFull Details- COUNCIL TAXA payment made to your local authority in order to pay for local services like schools, libraries, and refuse collection. The amount you pay depends on the value of the property.Read more about council Tax in our glossary page.
- Band: B
- PARKINGDetails of how and where vehicles can be parked, and any associated costs.Read more about parking in our glossary page.
- Yes
- GARDENA property has access to an outdoor space, which could be private or shared.
- Yes
- ACCESSIBILITYHow a property has been adapted to meet the needs of vulnerable or disabled individuals.Read more about accessibility in our glossary page.
- Ask agent
Meadow Brook Court, Gobowen
Add an important place to see how long it'd take to get there from our property listings.
__mins driving to your place
Get an instant, personalised result:
- Show sellers you’re serious
- Secure viewings faster with agents
- No impact on your credit score
Your mortgage
Notes
Staying secure when looking for property
Ensure you're up to date with our latest advice on how to avoid fraud or scams when looking for property online.
Visit our security centre to find out moreDisclaimer - Property reference 12782434. The information displayed about this property comprises a property advertisement. Rightmove.co.uk makes no warranty as to the accuracy or completeness of the advertisement or any linked or associated information, and Rightmove has no control over the content. This property advertisement does not constitute property particulars. The information is provided and maintained by Bowen, Oswestry. Please contact the selling agent or developer directly to obtain any information which may be available under the terms of The Energy Performance of Buildings (Certificates and Inspections) (England and Wales) Regulations 2007 or the Home Report if in relation to a residential property in Scotland.
*This is the average speed from the provider with the fastest broadband package available at this postcode. The average speed displayed is based on the download speeds of at least 50% of customers at peak time (8pm to 10pm). Fibre/cable services at the postcode are subject to availability and may differ between properties within a postcode. Speeds can be affected by a range of technical and environmental factors. The speed at the property may be lower than that listed above. You can check the estimated speed and confirm availability to a property prior to purchasing on the broadband provider's website. Providers may increase charges. The information is provided and maintained by Decision Technologies Limited. **This is indicative only and based on a 2-person household with multiple devices and simultaneous usage. Broadband performance is affected by multiple factors including number of occupants and devices, simultaneous usage, router range etc. For more information speak to your broadband provider.
Map data ©OpenStreetMap contributors.





