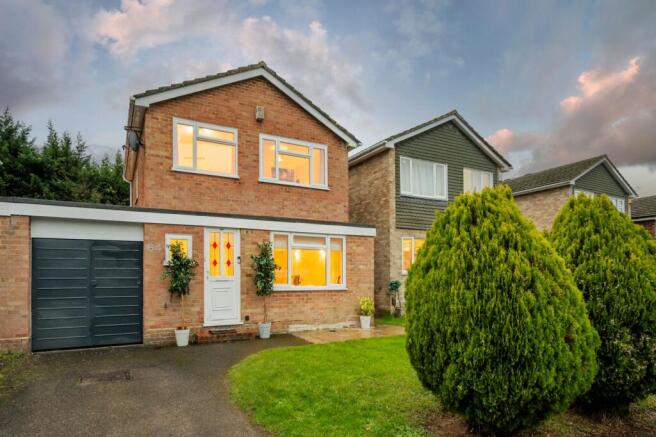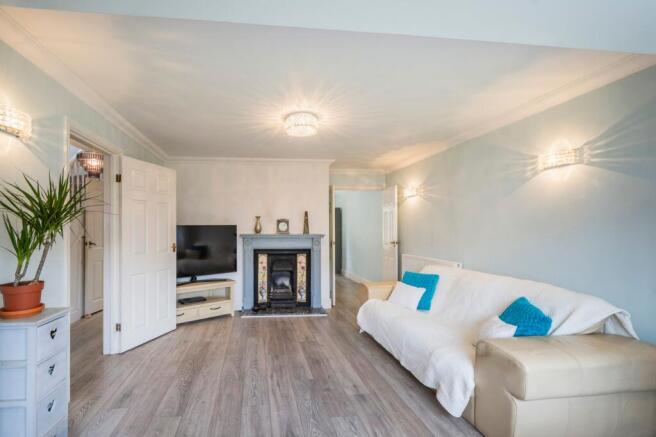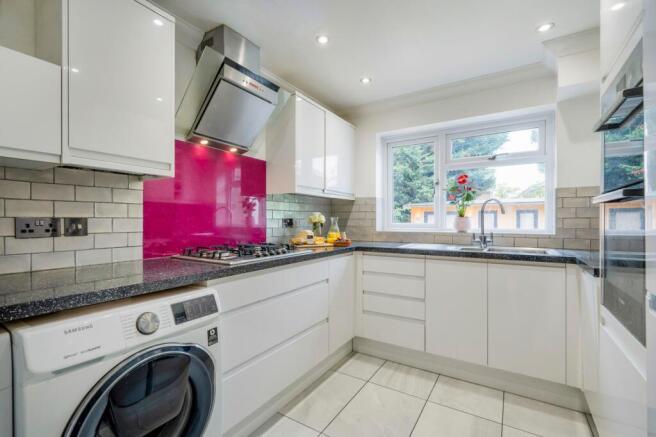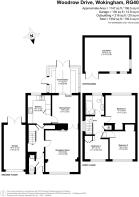Woodrow Drive, Wokingham, RG40

- PROPERTY TYPE
Detached
- BEDROOMS
3
- BATHROOMS
1
- SIZE
1,012 sq ft
94 sq m
- TENUREDescribes how you own a property. There are different types of tenure - freehold, leasehold, and commonhold.Read more about tenure in our glossary page.
Freehold
Key features
- Extended Reception Room with Feature Fireplace
- Dining Room and Conservatory
- Refitted Kitchen
- Downstairs Cloakroom
- South Facing Garden
- Modern Log Cabin ideal for Home Office, Hobby Room or Gym.
- Short Distance from Popular Schools
- Local Shops within walking distance
- Walking distance to Town Centre
Description
This delightful family home sits proudly on a sought-after road in one of Wokingham’s most desirable family-friendly neighbourhoods. The property enjoys attractive curb appeal with an established front garden, mature bushes, and driveway parking leading to an attached garage.
Entrance and Hallway
The welcoming entrance features a charming front door with decorative red diamond glass panels, opening into a bright hallway with a practical area for coats and shoes. The hallway is finished with a stylish wood-effect floor that complements the warm and inviting tone of the home, while stairs with a soft fawn carpet lead to the first floor.
A convenient cloakroom is situated just off the hall, beautifully presented with designer tiling around the sink and a modern white suite—perfect for guests.
Kitchen
The modern kitchen is a true highlight of the home, combining sleek design with practical functionality. Bright and contemporary, it features stunning white tiles with a striking vibrant plum splashback that creates a stylish statement piece. The grey marble-effect flooring and contrasting black and speckled white worktops give the space a sophisticated finish.
Cooking enthusiasts will appreciate the five-burner gas hob with a designer extractor hood above and a Bosch double oven, perfect for family meals and entertaining. There is ample space for a full-height fridge freezer, plumbing for a washing machine, and room for a tumble dryer, ensuring all household needs are met. The integrated slimline dishwasher and water softener add further convenience.
A large sink overlooks the pretty rear garden, making washing up a pleasure while enjoying the peaceful outdoor view. Altogether, this kitchen offers a sleek, modern aesthetic paired with exceptional practicality—ideal for busy family life.
Living Room
The light and spacious living room is a wonderfully welcoming space, decorated in soft pale blue tones that create a calm and relaxing atmosphere. A large picture window to the front allows plenty of natural light to flood the room, enhancing the bright and airy feel. The attractive wood-effect flooring adds a contemporary touch, perfectly complementing the room’s elegant décor.
There is ample space for luxury settees and additional furniture, making this the ideal area for family relaxation or entertaining guests. Wall lights provide a gentle ambient glow in the evenings, adding warmth and character. The beautiful feature fireplace, with its pretty floral tiles, blue-toned surround, and marble-effect hearth, serves as a striking focal point—perfect for cosy gatherings during the cooler months.
Dining Room & Conservatory
The dining room flows beautifully from the main living area, continuing the soft pale blue colour palette that runs throughout the home. A door connects directly to the kitchen for ease of serving, while sliding double doors open into the conservatory, creating a wonderful open-plan feel that’s perfect for entertaining. There’s plenty of space for a large dining table and additional furniture such as a sideboard or display cabinet, making it a practical yet elegant family dining space.
The conservatory is a bright and inviting extension of the home, featuring stylish light grey wood-effect flooring and ample room for comfortable seating — an ideal spot to enjoy morning coffee or unwind with views of the garden. The space can easily serve as an additional living room or play area, with half-height walls and generous glazing allowing natural light to pour in throughout the day. From here, doors open to the patio area and a side access door provides convenient entry to the garden, making this a versatile and much-loved part of the home.
Principal Bedroom
The principal bedroom offers a calm and relaxing retreat, decorated in soft neutral tones that enhance the sense of space and tranquillity. Generously proportioned, it can easily accommodate a triple wardrobe, providing excellent storage and organisation for clothes and accessories. There remains ample room for additional bedroom furniture, ensuring both comfort and practicality. An attractive archway alcove adds character to the room and offers flexible use — ideal as a dedicated wardrobe space, or a spot for a stylish chest of drawers. This elegant main bedroom provides a peaceful sanctuary at the end of a busy day, perfectly suited to modern family living.
Bedroom Two
Bedroom Two is a comfortable double room, thoughtfully designed with an alcove wardrobe area that provides convenient space for hanging clothes and accommodating a chest of drawers. The room is bright and versatile, making it ideal as a guest room or teenager’s space to study and sleep.
Bedroom Three
Bedroom Three is a charming single room, beautifully decorated in a soft powder pink that adds warmth and character. Perfect for a child’s bedroom or nursery, it also features a built-in over-stairs storage cupboard, offering practical additional space to keep the room neat and organised.
Family Bathroom
The family bathroom is beautifully presented in a fresh aqua blue and white colour scheme, creating a bright and calming seaside-inspired atmosphere. Attractive white tiling is complemented by charming seahorse feature tiles, adding a subtle coastal touch. The room offers excellent functionality, with ample cabinetry and a vanity sink unit providing generous storage and worktop space for everyday essentials and family accessories. Additional wall cabinets ensure everything has its place, keeping the room tidy and well-organised. A modern heated towel rail adds a touch of luxury and comfort, completing this stylish and practical family bathroom.
Garden and Outdoor Spaces
The property benefits from a neat rear garden, offering a versatile blank canvas for landscaping or family play. A patio area provides the perfect setting for al fresco dining and entertaining, while a storage shed ensures practicality. Convenient rear access to the garage adds further ease for day-to-day living.
Log Cabin
A standout feature of the garden is the beautiful log cabin, constructed from high-quality wood and filled with natural light from its plentiful windows. Perfect as extra living space, a home gym, or office, it comes equipped with electricity, lighting, and spotlights, and even has room to install a bar. This versatile structure enhances the functionality of the garden while maintaining its aesthetic appeal, creating an additional space to enjoy year-round.
This peaceful residential area combines suburban charm with easy access to the vibrant Wokingham market town centre, known for its boutique shops, cafés, restaurants, and popular weekly market. Families are especially drawn to the area for its excellent schools, including St Paul’s CofE Junior School, Evendons Primary School, The Holt School for girls, and The Emmbrook School, all renowned for their strong academic reputations. For younger children, Walter Infant School and Westende Junior School are also close by. The area is surrounded by beautiful green spaces and walking routes, with California Country Park, Cantley Park, and Joel Park offering perfect spots for family walks, picnics, and outdoor activities. With a welcoming community spirit, great amenities, and strong transport links, Woodrow Drive offers the perfect balance of town convenience and relaxed family living.
Material Information:
Part A.
Property: 3 Bedroom Link Detached House
Tenure: Freehold
Local Authority / Council Tax: Wokingham Borough Council, Band E
EPC: C
Part B.
Property Construction: Brick and Block
Services
Gas: Mains
Water: Mains
Drainage: Mains
Electricity: National Grid
Heating: Gas Central Heating
Broadband: FTTP, Ultrafast up to 1000 Mbps(Ofcom)
Mobile: Good (OfCom)
Part C.
Parking: Garage, driveway parking for one vehicle and on road parking
EPC Rating: C
Rear Garden
Low Maintenance South Facing Rear Garden
Front Garden
Open Plan front garden.
- COUNCIL TAXA payment made to your local authority in order to pay for local services like schools, libraries, and refuse collection. The amount you pay depends on the value of the property.Read more about council Tax in our glossary page.
- Band: E
- PARKINGDetails of how and where vehicles can be parked, and any associated costs.Read more about parking in our glossary page.
- Yes
- GARDENA property has access to an outdoor space, which could be private or shared.
- Front garden,Rear garden
- ACCESSIBILITYHow a property has been adapted to meet the needs of vulnerable or disabled individuals.Read more about accessibility in our glossary page.
- Ask agent
Energy performance certificate - ask agent
Woodrow Drive, Wokingham, RG40
Add an important place to see how long it'd take to get there from our property listings.
__mins driving to your place
Get an instant, personalised result:
- Show sellers you’re serious
- Secure viewings faster with agents
- No impact on your credit score
Your mortgage
Notes
Staying secure when looking for property
Ensure you're up to date with our latest advice on how to avoid fraud or scams when looking for property online.
Visit our security centre to find out moreDisclaimer - Property reference c2b694b6-4618-45ab-ac96-6b65d48bdc98. The information displayed about this property comprises a property advertisement. Rightmove.co.uk makes no warranty as to the accuracy or completeness of the advertisement or any linked or associated information, and Rightmove has no control over the content. This property advertisement does not constitute property particulars. The information is provided and maintained by Property Assistant UK Ltd, Wokingham. Please contact the selling agent or developer directly to obtain any information which may be available under the terms of The Energy Performance of Buildings (Certificates and Inspections) (England and Wales) Regulations 2007 or the Home Report if in relation to a residential property in Scotland.
*This is the average speed from the provider with the fastest broadband package available at this postcode. The average speed displayed is based on the download speeds of at least 50% of customers at peak time (8pm to 10pm). Fibre/cable services at the postcode are subject to availability and may differ between properties within a postcode. Speeds can be affected by a range of technical and environmental factors. The speed at the property may be lower than that listed above. You can check the estimated speed and confirm availability to a property prior to purchasing on the broadband provider's website. Providers may increase charges. The information is provided and maintained by Decision Technologies Limited. **This is indicative only and based on a 2-person household with multiple devices and simultaneous usage. Broadband performance is affected by multiple factors including number of occupants and devices, simultaneous usage, router range etc. For more information speak to your broadband provider.
Map data ©OpenStreetMap contributors.




