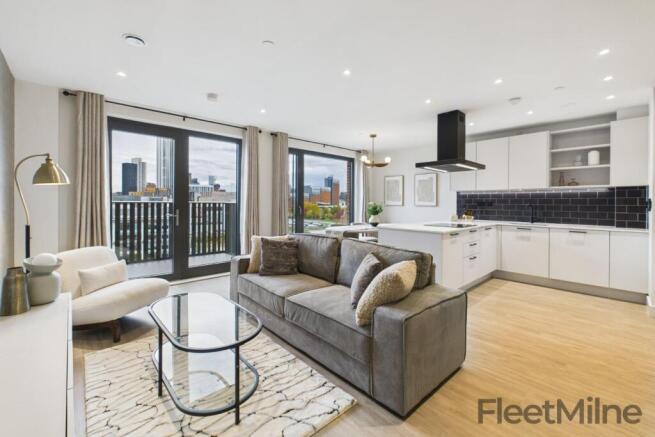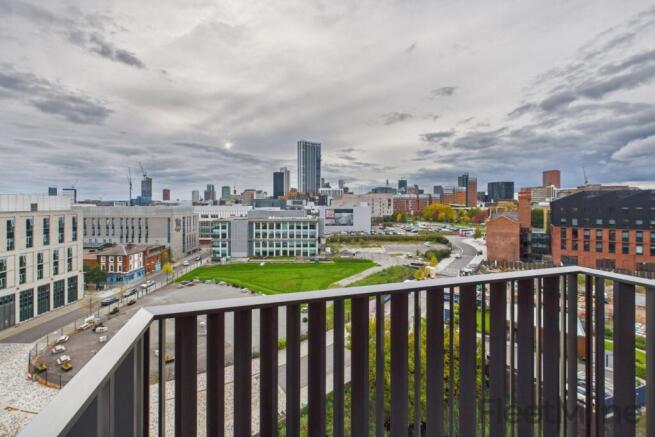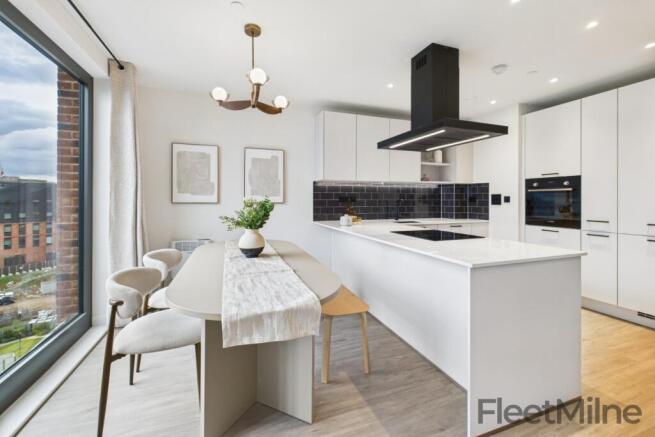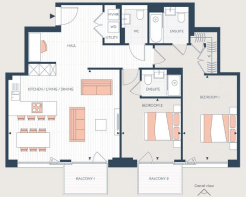
Ashted Wharf, 1 Pitt Street, Birmingham

Letting details
- Let available date:
- Now
- Deposit:
- £2,192A deposit provides security for a landlord against damage, or unpaid rent by a tenant.Read more about deposit in our glossary page.
- Min. Tenancy:
- Ask agent How long the landlord offers to let the property for.Read more about tenancy length in our glossary page.
- Furnish type:
- Furnished
- Council Tax:
- Ask agent
- PROPERTY TYPE
Apartment
- BEDROOMS
2
- BATHROOMS
3
- SIZE
980 sq ft
91 sq m
Key features
- A brand new, luxury two bedroom apartment on the 7th floor
- Sleek fully integrated kitchen with matching worktops and splashback
- Two modern bathrooms (plus a guest WC!) with rainfall showers, tiled finishes, and matte black fittings
- Secure and allocated parking included
- Fully furnished, styled by an interior designer
- High-performance double-glazing and two balconies
- 24-hour concierge and security for comfort and convenience
- Superior facilities for residents including gym, games room and cinema room (opening November/December 2025)
- 0.1 miles to Birmingham City University, and 0.3 miles to Aston University
- Exclusively available to let and fully managed by FleetMilne
Description
Spanning approximately 979sq.ft., every detail of this apartment has been designed to maximise comfort, space, and style. The property has been styled by an interior designer to offer a fantastic home for the new residents. The open plan living area features a sleek kitchen with luxury stone worktops and fully integrated appliances, including a full-size fridge/freezer, dishwasher, oven, induction hob, and extractor. The dining space, furnished with a table and plenty of seating, flows effortlessly into a generous lounge area complete with a sofa, media unit, and coffee table - perfect for relaxing or entertaining.
The entrance hallway benefits from a desk and chair for a set-back work from home space, and coat rack with seating to make the most of the entrance space. There is also a guest WC in the main hallway. The second bedroom offers a calm retreat, furnished with a double bed, mattress, and bedside tables, with ample wardrobe space and access to the balcony. The elegant ensuite bathroom features premium tiling, high quality sanitaryware, and a thermostatic rainfall shower over the bath, complemented by a feature mirror with built-in lighting and storage. The main bedroom benefits from an ensuite, plus two fitted wardrobes and fantastic views. Luxury carpets and curtains are features in both bedrooms.
A separate utility cupboard discreetly houses the washer dryer, heating, and ventilation systems for maximum efficiency and convenience.
Lounge/Dining Room - Spacious open plan living area with contemporary design, with floor to ceiling and a comfortable relaxation space. This has feature wallpaper and access to the balcony.
Balcony One - Accessed from the lounge/kitchen, this has wonderful canal and city views.
Kitchen - Fully fitted and integrated kitchen featuring a breakfast bar, featuring inset sink, dishwasher, oven, hob, fridge and freezer.
Bedroom One - Large bedroom with floor to ceiling windows, double bed & mattress, bedside tables and two fitted wardrobes with ensuite access.
Ensuite One - Luxury bathroom with rainfall shower over bath, integrated storage and stunning satin black fixtures. The mirror lights up and hides storage space behind it.
Bedroom Two - Generous double bedroom with ample storage, access to its' own balcony and ensuite bathroom.
Balcony Two - Accessed from the second bedroom, this has wonderful canal and city views.
Ensuite Two - Ensuite shower room with feature tiling and fitted mirrored medicine cabinet.
Wc - Delightful guest bathroom, with stunning tiling and light-up mirror.
Storage Cupboard - Large storage cupboard with integrated washer/dryer and HIU system.
Glasswater Locks - Set within the vibrant Glasswater Locks regeneration area, Ashted Wharf places residents at the heart of a dynamic new community with unbeatable connectivity. Moor Street and Snow Hill stations are a short walk away, with Birmingham Children’s Hospital, Aston University, and the city’s retail and business districts close by - making this the perfect home for professionals or students seeking stylish, modern living in a prime canalside location. As the development is nearing completion, we have been advised that the anticipated completion date of the facilities is November/December 2025. The communal areas and externals are CGIs.
Contact the FleetMilne office using the links above to arrange your viewing. Tenancies at this property will be fully managed by FleetMilne.
FleetMilne is a member of Client Money Protect, which is a client money protection scheme, and also a member of The Property Ombudsman which is a redress scheme. You can find out more details on the agent’s website or by contacting the agent directly.
Brochures
Ashted Wharf, 1 Pitt Street, BirminghamBrochure- COUNCIL TAXA payment made to your local authority in order to pay for local services like schools, libraries, and refuse collection. The amount you pay depends on the value of the property.Read more about council Tax in our glossary page.
- Band: TBC
- PARKINGDetails of how and where vehicles can be parked, and any associated costs.Read more about parking in our glossary page.
- Communal
- GARDENA property has access to an outdoor space, which could be private or shared.
- Ask agent
- ACCESSIBILITYHow a property has been adapted to meet the needs of vulnerable or disabled individuals.Read more about accessibility in our glossary page.
- Level access
Ashted Wharf, 1 Pitt Street, Birmingham
Add an important place to see how long it'd take to get there from our property listings.
__mins driving to your place
Notes
Staying secure when looking for property
Ensure you're up to date with our latest advice on how to avoid fraud or scams when looking for property online.
Visit our security centre to find out moreDisclaimer - Property reference 34294880. The information displayed about this property comprises a property advertisement. Rightmove.co.uk makes no warranty as to the accuracy or completeness of the advertisement or any linked or associated information, and Rightmove has no control over the content. This property advertisement does not constitute property particulars. The information is provided and maintained by FleetMilne, Birmingham. Please contact the selling agent or developer directly to obtain any information which may be available under the terms of The Energy Performance of Buildings (Certificates and Inspections) (England and Wales) Regulations 2007 or the Home Report if in relation to a residential property in Scotland.
*This is the average speed from the provider with the fastest broadband package available at this postcode. The average speed displayed is based on the download speeds of at least 50% of customers at peak time (8pm to 10pm). Fibre/cable services at the postcode are subject to availability and may differ between properties within a postcode. Speeds can be affected by a range of technical and environmental factors. The speed at the property may be lower than that listed above. You can check the estimated speed and confirm availability to a property prior to purchasing on the broadband provider's website. Providers may increase charges. The information is provided and maintained by Decision Technologies Limited. **This is indicative only and based on a 2-person household with multiple devices and simultaneous usage. Broadband performance is affected by multiple factors including number of occupants and devices, simultaneous usage, router range etc. For more information speak to your broadband provider.
Map data ©OpenStreetMap contributors.






