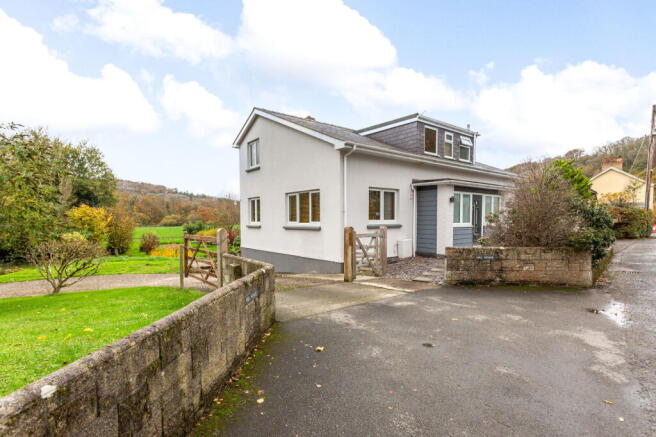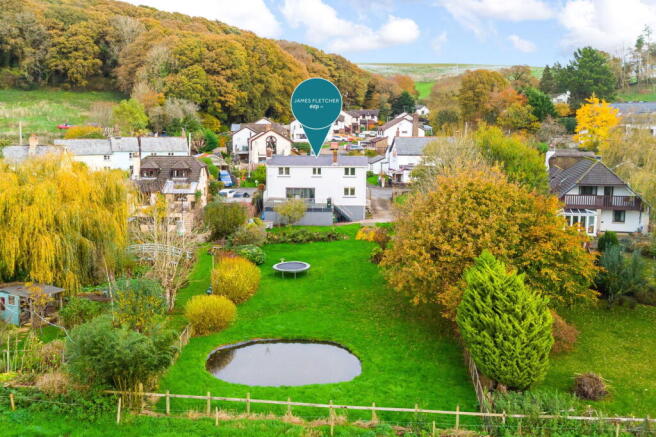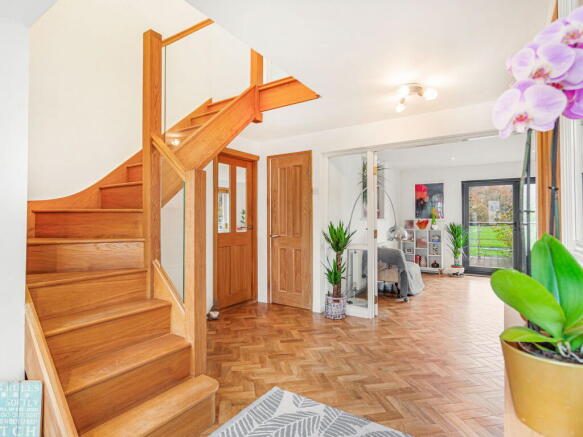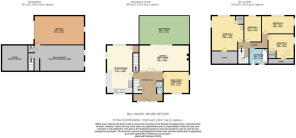4 bedroom detached house for sale
Weare Giffard, North Devon

- PROPERTY TYPE
Detached
- BEDROOMS
4
- BATHROOMS
1
- SIZE
1,905 sq ft
177 sq m
- TENUREDescribes how you own a property. There are different types of tenure - freehold, leasehold, and commonhold.Read more about tenure in our glossary page.
Freehold
Key features
- An Impressive 4/5 Bedroom Detached Home
- Spacious & Flexible Accommodation
- Immaculately Presented Throughout
- Open-Plan Kitchen/Diner & Large Lounge
- South-West Facing Garden, Approx. 1/3 Acre
- Off-Road Parking, Garage & Workshop/Cellar
- Tranquil Countryside Views
- Much Sought-After Village Location
- Countryside Charm With Convenience
- To Book Your Viewing, Quote Ref: JF0919
Description
TO BOOK YOUR VIEWING, WHEN CALLING PLEASE QUOTE REF: JF0919
WELCOME HOME
Nestled within the picturesque village of Weare Giffard, close to both Bideford & Torrington, Mill House is an impressive 4/5-bedroom detached family home occupying a generous plot and enjoying tranquil countryside views in a quiet, yet convenient location. Beautifully presented throughout and enjoying well-planned accommodation, this wonderful home offers space and flexibility in equal measure. Enjoying a sweeping driveway and a large garage, the property also offers an extensive and mature South-West facing garden, approximately 1/3 of an acre, which is bathed in sunshine throughout the day. The property also offers further potential with a large cellar that could be converted to create additional accommodation - think home cinema or gym - or even space for a dependant relative, subject to the necessary consents. The perfect home for modern family living, entertaining, relocating and downsizing, or simply enjoying the peace and charm of its semi-rural surroundings, this exceptional residence, set within this quintessential North Devon village, really does have it all.
STEP INSIDE
Stepping inside, the feeling of space & style is immediately evident with the generous hallway creating an inviting entrance that fills the home with natural light. Enjoying attractive herringbone flooring through the hallway and lounge, the ground floor accommodation flows seamlessly with a spacious kitchen/diner, a large lounge/family room with bi-folds opening onto the large balcony space and garden , an adaptable home office/occasional bedroom and a convenient ground floor cloakroom. The kitchen is well-fitted with a range of work surfaces comprising a double bowl ceramic sink & drainer unit with drawers & cupboards below & matching wall units over, space for a large "Range-style" oven with extractor over, a built-in dishwasher & space for a large American style fridge/freezer, ample dining space, a useful larder cupboard, a triple aspect overlooking the garden and an attractive wood floor. Designed for modern family living and entertaining, the kitchen is the perfect social space. In addition, the large lounge/family room enjoys an attractive open fire along with stylish bi-fold doors opening onto the large balcony space and garden, with views over the countryside beyond, creating the perfect transition from inside to outside, particularly in the summer months. The home office/guest bedroom offers tremendous flexibility too, especially for those working remotely, or needing space for regular visitors or a dependant relative, whilst the cloakroom is fitted with a low-level W.C and a wash basin.
A hand made, solid wood staircase rises to the first floor and opens to a generous landing that leads to 4 double bedrooms and the family bathroom. The main bedroom is found at the rear of the home, enjoying a dual aspect with views over the garden, whilst the remaining bedrooms are perfect for families to enjoy their own space. Bedroom 2 offers useful built-in wardrobes whilst the two further bedrooms can be adapted for family living or guests. The family bathroom is fitted with a white suite comprising a bath with a rainfall & handheld shower over, low-level W.C, wash basin, a heated towel rail and a stylish tiled floor. There are also useful eaves spaces off bedrooms 1 & 2 - perfect for additional storage.
From the hallway, there are stairs down to the lower ground floor cellar/utility which offers excellent storage space, plumbing for a washing machine & space for a tumble dryer, along with further potential. This space could be converted to create a home studio, cinema or gym, subject to any necessary consents (floor to ceiling height 1.92m). This then opens to the garage which provides additional storage with an up & over door, light & power connected. This entire space could also be converted to create an annexe for a dependant relative, or an Air B&B to derive an income, subject to planning permission and any necessary consents.
In all, Mill House is a home with heart - offering spacious and flexible accommodation, perfect for modern family living or those hoping to relocate to this idyllic North Devon village.
OUTSIDE & PARKING
Outside, Mill House continues to impress. A sweeping driveway provides ample off-road parking for several vehicles, whilst the extensive South-West facing garden is a true highlight and is bathed in sunshine throughout the day. Extending to approximately 1/3 acre, the garden immediately enjoys a large balcony with bi-folds from the lounge, enjoying an elevated view to the rear, over the garden and onto fields. There is a small orchard and a natural stream which then opens to a generous lawn with mature trees, flower beds and borders, and a large wildlife pond at the bottom. Backing onto fields, the garden enjoys a tranquil outlook with a real feeling of space and privacy, where magnificent sunsets can be enjoyed. Perfect for little ones to explore or those with "green fingers" to thrive, the garden is the perfect space to unwind. Also with space to extend, or even build a double garage if desired, the outside space offers further potential too, subject to any necessary consents.
A LOCATION TO LOVE
Weare Giffard itself is a highly sought-after village in North Devon, loved for its friendly community, the Cyder Presse pub, and its idyllic position near the River Torridge. Within easy access of both Bideford & Torrington, along with the nearby coast, the property offers the best of both worlds - a peaceful countryside retreat offering wonderful convenience. Great Torrington, approximately 2.5 miles away, is a historic market town, brimming with rich history and natural beauty with scenic walks along the Tarka Trail and Torrington Commons, along with RHS Garden Rosemoor. The town itself boasts an array of independent shops, cafes, and the renowned Plough Arts Centre providing a cultural hub, along with primary & secondary schooling - perfect for families and those seeking a peaceful yet connected lifestyle. Torrington combines rural tranquillity with easy access to the larger towns of Bideford and Barnstaple.
Bideford, approximately 6 miles away, provides a wider range of facilities including a number of locally owned and operated shops & bistros, banks, a post office, primary & secondary schooling and supermarket shopping. From Bideford, the coast is close to hand with the sandy beach at Westward Ho!, the historic maritime village of Appledore and the tourist hotspot of Instow all well-connected. The A39 also provides a convenient route to Barnstaple, with High Street shopping and the Tarka rail line to Exeter in the South.
The A39 also links up with the A361 to Tiverton, where there is a direct rail connection to London Paddington. To the West of Bideford, and further along the A39 is Bude, the gateway to the North Cornwall coast.
VIEWINGS
If you would like to view this wonderful home, please contact local Bideford estate agent James Fletcher. Viewings are strictly by appointment with the sole selling agent and 24hrs notice will usually be required, please confirm your appointment before travelling.
USEFUL INFORMATION
- Services: Mains Gas, Electricity, Water & Drainage.
- Tenure: Freehold
- EPC: D
- Council Tax: Band E
- Local Authority: Torridge District Council
- Sellers Position: Actively seeking their next home.
NORTH DEVON
Where the rugged coastline meets rolling countryside. With its charming villages, nestled among lush green landscapes, and renowned beaches attracting surfers and sun-seekers alike, North Devon offers an unparalleled lifestyle. Whether you’re drawn to the vibrant culture, the tranquil beauty, or the rich maritime heritage, there’s something for everyone. With a diverse range of properties, from quaint cottages and luxury coastal homes to grand country estates, North Devon promises not just a place to live, but a way of life.
AGENTS NOTE
These property particulars are issued in good faith but do not form part of any offer or contract. All descriptions, floorplans, photographs and other information are provided as a guide only and may not be exact, including colourised images showing the plot which is purely used as a guide. Buyers are advised to verify key facts such as tenure, boundaries, planning permissions, fixtures and fittings, lease length, ground rent, service charges, council tax bands and energy performance ratings through their legal representative.
In line with UK anti-money laundering regulations, all named purchasers must complete an AML (Anti-Money Laundering) check. A small charge of £30.00 per person applies for this service. Please ensure all relevant parties are submitted for verification to avoid delays.
Brochures
Brochure 1- COUNCIL TAXA payment made to your local authority in order to pay for local services like schools, libraries, and refuse collection. The amount you pay depends on the value of the property.Read more about council Tax in our glossary page.
- Band: E
- PARKINGDetails of how and where vehicles can be parked, and any associated costs.Read more about parking in our glossary page.
- Garage,Off street
- GARDENA property has access to an outdoor space, which could be private or shared.
- Private garden
- ACCESSIBILITYHow a property has been adapted to meet the needs of vulnerable or disabled individuals.Read more about accessibility in our glossary page.
- Ask agent
Weare Giffard, North Devon
Add an important place to see how long it'd take to get there from our property listings.
__mins driving to your place
Get an instant, personalised result:
- Show sellers you’re serious
- Secure viewings faster with agents
- No impact on your credit score
Your mortgage
Notes
Staying secure when looking for property
Ensure you're up to date with our latest advice on how to avoid fraud or scams when looking for property online.
Visit our security centre to find out moreDisclaimer - Property reference S1496366. The information displayed about this property comprises a property advertisement. Rightmove.co.uk makes no warranty as to the accuracy or completeness of the advertisement or any linked or associated information, and Rightmove has no control over the content. This property advertisement does not constitute property particulars. The information is provided and maintained by eXp UK, South West. Please contact the selling agent or developer directly to obtain any information which may be available under the terms of The Energy Performance of Buildings (Certificates and Inspections) (England and Wales) Regulations 2007 or the Home Report if in relation to a residential property in Scotland.
*This is the average speed from the provider with the fastest broadband package available at this postcode. The average speed displayed is based on the download speeds of at least 50% of customers at peak time (8pm to 10pm). Fibre/cable services at the postcode are subject to availability and may differ between properties within a postcode. Speeds can be affected by a range of technical and environmental factors. The speed at the property may be lower than that listed above. You can check the estimated speed and confirm availability to a property prior to purchasing on the broadband provider's website. Providers may increase charges. The information is provided and maintained by Decision Technologies Limited. **This is indicative only and based on a 2-person household with multiple devices and simultaneous usage. Broadband performance is affected by multiple factors including number of occupants and devices, simultaneous usage, router range etc. For more information speak to your broadband provider.
Map data ©OpenStreetMap contributors.




