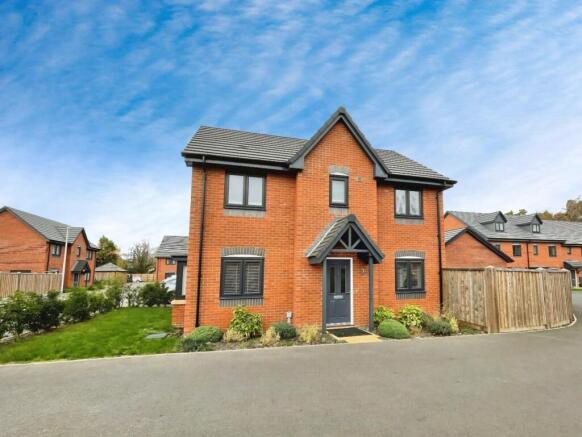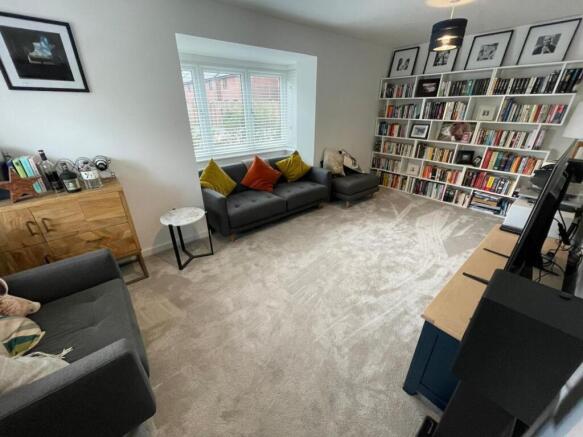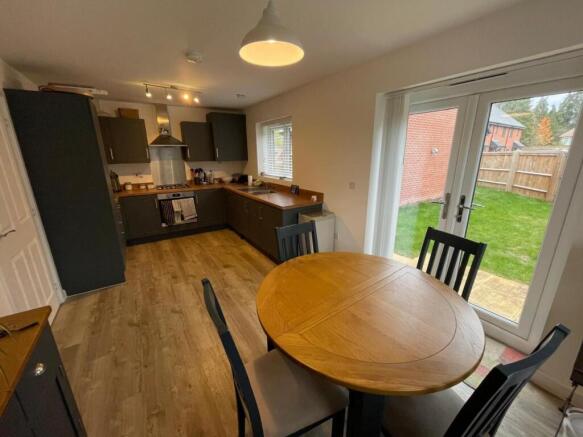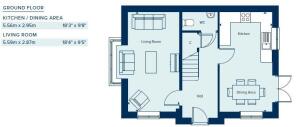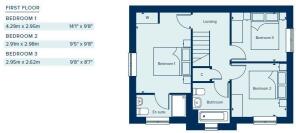3 bedroom detached house for sale
Jones Road, Warwick

- PROPERTY TYPE
Detached
- BEDROOMS
3
- BATHROOMS
2
- SIZE
Ask agent
- TENUREDescribes how you own a property. There are different types of tenure - freehold, leasehold, and commonhold.Read more about tenure in our glossary page.
Freehold
Key features
- Detached three double bedroom house
- Ensuite, family bathroom and guest wc
- Open plan kitchen diner
- Spacious living room
- Large driveway providing off road parking for three cars
- Bigger than average single garage
- Immaculately presented
- No chain
- EPC - B
Description
The heart of the home is a spacious living room that invites relaxation and social gatherings, and the kitchen is designed with functionality in mind, providing ample space for dining and culinary pursuits. This layout is perfect for entertaining, allowing for a warm and inviting atmosphere.
Outside, the property is equally impressive, featuring a large driveway that accommodates parking for up to three cars, ensuring convenience for both residents and guests. Additionally, a larger than average single garage offers further storage options or potential for a workshop.
This home is immaculately presented, allowing you to move in without the hassle of renovations. With no onward chain, you can enjoy a smooth transition into your new abode. This property is a rare find in a sought-after location, making it an excellent opportunity for those looking to settle in Warwick. Don’t miss your chance to make this beautiful house your new home.
NO CHAIN SALE OF THIS IMMACULATELY PRESENTED THREE DOUBLE BEDROOM DETACHED HOUSE, WITH DRIVEWAY PARKING AND GARAGE.
Frontage - At the front of the property there is a front garden which is laid to lawn and an established hedge border. Either side of the front door are low maintenance gardens with established shrubs.
There is also a substantial driveway providing off road parking for a least three cars. This leads down to the garage and garden gate.
Entrance - The entrance hall, like the whole house, is light and inviting. Having wood effect flooring, carpeted stairs to first floor landing, two light points to ceiling and access to understairs storage cupboard.
Guest Wc - 1.940 1.040 (6'4" 3'4") - Located at the end of the hall and having a low level flush wc, pedestal wash hand basin with tiled backsplash, tiled flooring. light point to ceiling and a radiator.
Living Room - 5.59 x 2.87 (18'4" x 9'4") - This spacious living room offer plenty of space for the whole family. Having windows to front and side elevations, two light points to ceiling, carpet to floor and a radiator.
Kitchen Diner - 5.56 x 2.95 (18'2" x 9'8") - Located at the rear of the property and having a run of wall and base units, integrated fridge freezer, Indesit dishwasher, Indesit washer/dryer, four ring gas hob set into worksurface, with electric oven below and a stainless steel backsplash and extractor hood over. Single bowl stainless steel sink set into worksurface, wood effect flooring, two light points to ceiling, windows to side and rear elevations and double glazed doors give access into the rear garden The Baxi combi boiler is also housed in here.
First Floor Landing - Carpeted stairs lead up to the first floor landing, that has carpet to floor, light point to ceiling, a radiator. access to left void and a storage cupboard.
Bedroom One - 4.29 x 2.95 (14'0" x 9'8") - Located at the front of the property and having carpet to floor, light point to ceiling, a radiator, window to front elevation and a built in wardrobe.
En-Suite - 2.653 x 1.166 (8'8" x 3'9") - Having a walk in shower cubicle, low level flush wc, obscure glazed window to side elevation, wall mounted radiator, tiled floor, recessed spotlights to ceiling, and a shaver socket.
Bedroom Two - 2.91 x 2.98 (9'6" x 9'9") - Located at the front of the property and having carpet to floor, light point to ceiling, a radiator and a window to front elevation.
Bedroom Three - 2.95 x 2.62 (9'8" x 8'7") - Located at the rear of the property and having carpet to floor, light point to ceiling, a radiator and a window to rear elevation.
Bathroom - 2.113 x 1.985 (6'11" x 6'6") - Completing the upstairs is the modern bathroom which has a panelled bath with an electric shower over, pedestal wash hand basin, low level flush wc, recessed spotlights to ceiling, tiled floor, obscure glazed window to side elevation, wall mounted radiator and a shaver socket.
Rear Garden - Stepping out from the kitchen into the rear garden there is a paved patio area and path that leads to the garden gate. The remaining space is laid to lawn and wraps around the garage.
Garage - 4.509 x 6.580 (14'9" x 21'7") - Accessed via a metal up and over door, benefitting from being larger than the average single garage, and having power and light.
Council Tax - We understand the property to be Band D.
Services - All mains services are believed to be connected.
There is an annual charge of £150 which goes towards the upkeep of communal areas, and the shared green space.
Viewing - Strictly by appointment through the Agents on .
Special Note - All electrical appliances mentioned within these sales particulars have not been tested. All measurements believed to be accurate to within three inches.
Photographs - Photographs are reproduced for general information only and it must not be inferred that any item is included for sale with the property.
Survey Department - Hawkesford Survey Department has Surveyors with local knowledge and experience to undertake Building Surveys, RICS Homebuyers Reports, Probate, Matrimonial, Insurance Valuations, together with Rent Reviews, Lease Renewals, and other professional property advice.
Hawkesford are also able to provide Energy Performance Certificates Telephone .
Disclaimer - Whilst we endeavour to make our sales details accurate and reliable they should not be relied on as statements or representations of fact, and do not constitute and part of an offer or contract. The seller does not take make or give, nor do we, or our employees, have authority to make or give, any representation or warranty in relation to the property. Please contact the office before viewing the information for you and to confirm that the property remains available. This is particularly important if you are contemplating travelling some distance to view the property. We would strongly recommend that all the information, which we provide; about the property is verified on inspection and also by your conveyancer.
Brochures
Jones Road, Warwick- COUNCIL TAXA payment made to your local authority in order to pay for local services like schools, libraries, and refuse collection. The amount you pay depends on the value of the property.Read more about council Tax in our glossary page.
- Ask agent
- PARKINGDetails of how and where vehicles can be parked, and any associated costs.Read more about parking in our glossary page.
- Yes
- GARDENA property has access to an outdoor space, which could be private or shared.
- Yes
- ACCESSIBILITYHow a property has been adapted to meet the needs of vulnerable or disabled individuals.Read more about accessibility in our glossary page.
- Ask agent
Jones Road, Warwick
Add an important place to see how long it'd take to get there from our property listings.
__mins driving to your place
Get an instant, personalised result:
- Show sellers you’re serious
- Secure viewings faster with agents
- No impact on your credit score
Your mortgage
Notes
Staying secure when looking for property
Ensure you're up to date with our latest advice on how to avoid fraud or scams when looking for property online.
Visit our security centre to find out moreDisclaimer - Property reference 34295063. The information displayed about this property comprises a property advertisement. Rightmove.co.uk makes no warranty as to the accuracy or completeness of the advertisement or any linked or associated information, and Rightmove has no control over the content. This property advertisement does not constitute property particulars. The information is provided and maintained by Hawkesford, Warwick. Please contact the selling agent or developer directly to obtain any information which may be available under the terms of The Energy Performance of Buildings (Certificates and Inspections) (England and Wales) Regulations 2007 or the Home Report if in relation to a residential property in Scotland.
*This is the average speed from the provider with the fastest broadband package available at this postcode. The average speed displayed is based on the download speeds of at least 50% of customers at peak time (8pm to 10pm). Fibre/cable services at the postcode are subject to availability and may differ between properties within a postcode. Speeds can be affected by a range of technical and environmental factors. The speed at the property may be lower than that listed above. You can check the estimated speed and confirm availability to a property prior to purchasing on the broadband provider's website. Providers may increase charges. The information is provided and maintained by Decision Technologies Limited. **This is indicative only and based on a 2-person household with multiple devices and simultaneous usage. Broadband performance is affected by multiple factors including number of occupants and devices, simultaneous usage, router range etc. For more information speak to your broadband provider.
Map data ©OpenStreetMap contributors.
