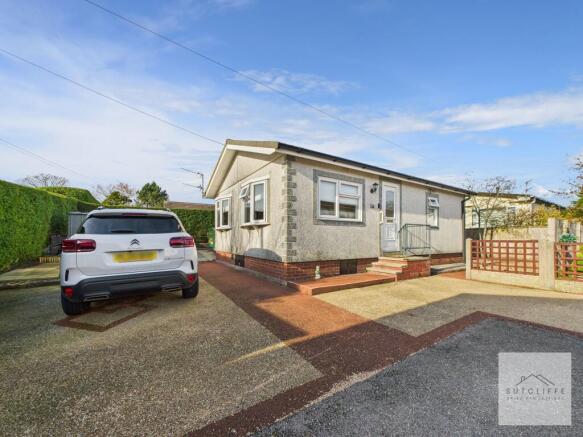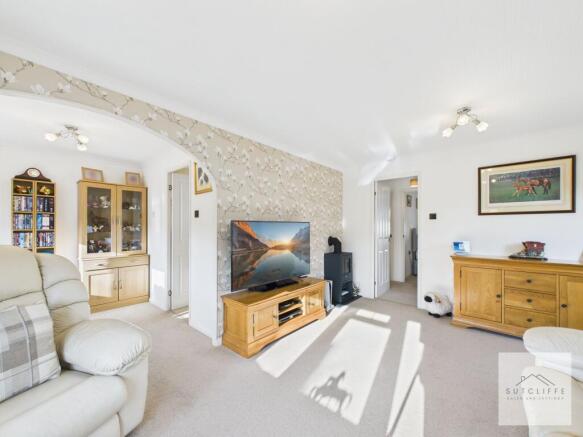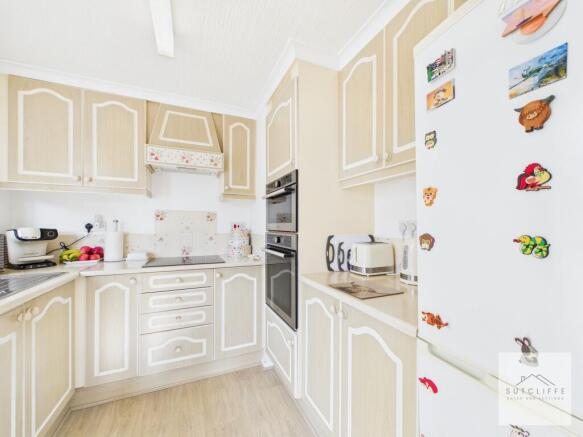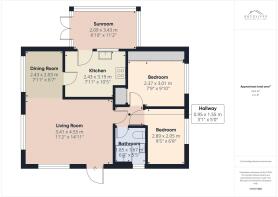
2 bedroom park home for sale
Lancaster New Road, Cabus, PR3

- PROPERTY TYPE
Park Home
- BEDROOMS
2
- BATHROOMS
1
- SIZE
612 sq ft
57 sq m
- TENUREDescribes how you own a property. There are different types of tenure - freehold, leasehold, and commonhold.Read more about tenure in our glossary page.
Ask agent
Key features
- Lissett Pinewood 28 x20 Manufactured 1994
- Two Bedrooms
- Fully Fitted Kitchen
- Lounge Dining Area
- Shower Room
- Spacious Conservatory
- Large Wrap Around Garden
- NO Pets Permitted
Description
Nestled on the outskirts of the historic market town of Garstang, Havenlyn Residential Park offers a well-maintained community exclusively for residents aged 55 and over. Perfectly positioned for convenience, the park enjoys close proximity to local amenities, a nearby medical centre, and excellent transport links — providing an ideal balance of tranquillity and accessibility.
This detached park home represents an exceptional opportunity to acquire a well-located property The home benefits from a sense of space and privacy rarely found in similar settings. With the property offering neutral decor, modern fixtures and fittings it provides a wonderful foundation for a comfortable and stylish home.
The accommodation includes two double bedrooms. The spacious lounge-diner provides a bright, versatile living area ideal for both relaxation and entertaining, while the well-appointed kitchen offers ample storage, contrasting worktops, and integrated appliances for everyday convenience. The property also benefits from a large conservatory to the rear with fitted ramp enabling ease of access to the rear garden area.
**Please Note that Wyre Council, the authority responsible for issuing licences for Park Home sites, has confirmed that Havenlyn Residential Park is a permanent residential site.
Residents own their properties and pay council tax. The site is licensed as a fully residential park, not as a holiday park.
If prospective buyers have any concerns, Sutcliffe Sales & Lettings recommends contacting the Licensing Department at Wyre Borough Council, who can verify the park's official status.**
Tenure : Non-Traditional Tenure (Full Residential Site Licence)
Pitch Fee : £189.39pm
Lounge Diner
Step through the part-glazed UPVC door into a beautifully light-filled lounge, where natural sunlight streams through expansive front and side windows, creating a welcoming and airy ambiance. Elegantly decorated in soft neutral tones, the space is complemented by tasteful furnishings and sumptuous carpet underfoot. A feature electric log-effect fire provides a cosy focal point, while thoughtfully placed modern fittings and multiple sockets ensure both style and practicality.
Seamlessly connected, the dining room continues the sense of space and light, offering the perfect setting for entertaining or enjoying family meals. Its generous proportions accommodate a dining table, chairs, and additional furniture with ease, making it a versatile and inviting hub of the home.
Kitchen
The kitchen is thoughtfully designed for both functionality, features a range of wall and base units complemented by contrasting worktops and splashback tiling. Integrated appliances include an induction hob with extractor fan, an eye-level oven, and a microwave grill, while there is ample space for a fridge-freezer and washing machine. Bright and practical, the kitchen provides a versatile workspace that effortlessly combines convenience with design.
Conservatory
The impressive conservatory offers a generous extension to the living space, finished with stylish click flooring, power, and lighting for year-round use. Enjoying views over the rear garden, it provides a bright and versatile area perfect for relaxing or entertaining. Convenient access to the garden is provided via a purpose-built ramp, ensuring ease of use and seamless indoor–outdoor living.
Primary Bedroom
The primary bedroom is a beautifully appointed space offering excellent storage, with a fully fitted wardrobe extending across one wall. Tastefully decorated in modern tones, it features a large window with a fitted roller blind, plush carpet flooring, a radiator, and ample power points for convenience.
Bedroom
The second bedroom, while more compact, is equally well designed, incorporating fitted wardrobes, drawers, and a dressing table to maximise space and functionality. Accommodating a three-quarter bed and side table with ease, this room enjoys a large window, contemporary décor, and quality fixtures — making it ideal for guests or as a versatile additional room.
Shower Room
The shower room has been thoughtfully designed as a contemporary wet room, combining practicality with modern style. It features part-tiled walls and low-maintenance wall boarding within the shower area, creating a sleek and easy-to-clean finish. A pedestal washbasin, WC, and mirrored bathroom cabinet provide everyday functionality, while an obscure glazed window with a fitted blind allows natural light to filter through, ensuring both brightness and privacy.
Garden
Surrounding the property, the private garden provides a peaceful and inviting outdoor retreat, thoughtfully designed for both relaxation and practicality. A generous patio area to the rear offers the perfect setting for al fresco dining, entertaining guests, or simply enjoying the sunshine. The garden also benefits from off-road parking, adding everyday convenience to this beautifully versatile outdoor space.
Parking - Off street
Parking is available at the side of the property with space for two cars.
Disclaimer
Every effort has been made to ensure the accuracy of these particulars at the time of publication. However, they do not form part of any offer or contract and should not be relied upon as statements of fact. All measurements, floor plans, photographs, and descriptions are for illustrative purposes only and may not reflect the current state of the property. Buyers are advised to carry out their own due diligence and inspections before proceeding with a purchase. Prices, tenure details, and availability are subject to change without notice. Any services, appliances, or systems mentioned have not been tested, and no warranty is given as to their condition or operation. Please consult with the branch for the most up-to-date information.
The content of this brochure and all associated marketing materials are protected by copyright and may not be reproduced, distributed, or used without prior written permission.
- COUNCIL TAXA payment made to your local authority in order to pay for local services like schools, libraries, and refuse collection. The amount you pay depends on the value of the property.Read more about council Tax in our glossary page.
- Band: A
- PARKINGDetails of how and where vehicles can be parked, and any associated costs.Read more about parking in our glossary page.
- Off street
- GARDENA property has access to an outdoor space, which could be private or shared.
- Private garden
- ACCESSIBILITYHow a property has been adapted to meet the needs of vulnerable or disabled individuals.Read more about accessibility in our glossary page.
- Ask agent
Energy performance certificate - ask agent
Lancaster New Road, Cabus, PR3
Add an important place to see how long it'd take to get there from our property listings.
__mins driving to your place
About Sutcliffe Sales & Lettings, Garstang
The Office - Acresfield, 9 Garstang By-Pass Road, Garstang, PR3 1PH

Notes
Staying secure when looking for property
Ensure you're up to date with our latest advice on how to avoid fraud or scams when looking for property online.
Visit our security centre to find out moreDisclaimer - Property reference 6a45af49-6f05-4f9f-aada-ef6d210bd1e9. The information displayed about this property comprises a property advertisement. Rightmove.co.uk makes no warranty as to the accuracy or completeness of the advertisement or any linked or associated information, and Rightmove has no control over the content. This property advertisement does not constitute property particulars. The information is provided and maintained by Sutcliffe Sales & Lettings, Garstang. Please contact the selling agent or developer directly to obtain any information which may be available under the terms of The Energy Performance of Buildings (Certificates and Inspections) (England and Wales) Regulations 2007 or the Home Report if in relation to a residential property in Scotland.
*This is the average speed from the provider with the fastest broadband package available at this postcode. The average speed displayed is based on the download speeds of at least 50% of customers at peak time (8pm to 10pm). Fibre/cable services at the postcode are subject to availability and may differ between properties within a postcode. Speeds can be affected by a range of technical and environmental factors. The speed at the property may be lower than that listed above. You can check the estimated speed and confirm availability to a property prior to purchasing on the broadband provider's website. Providers may increase charges. The information is provided and maintained by Decision Technologies Limited. **This is indicative only and based on a 2-person household with multiple devices and simultaneous usage. Broadband performance is affected by multiple factors including number of occupants and devices, simultaneous usage, router range etc. For more information speak to your broadband provider.
Map data ©OpenStreetMap contributors.





