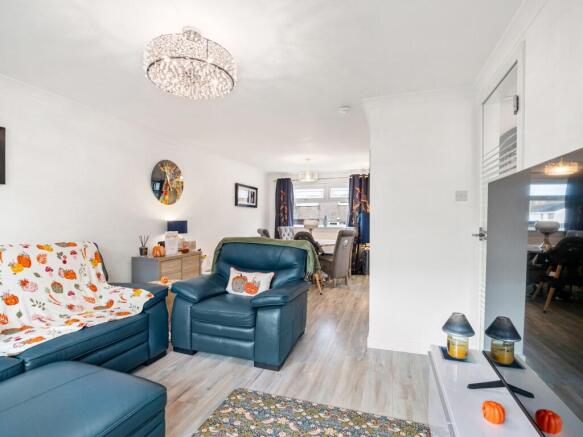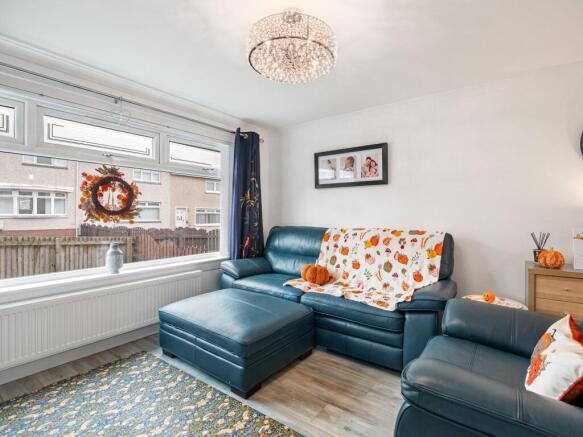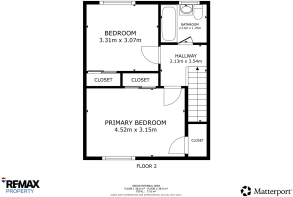Burnside Crescent, Shotts, ML7 4JQ

- PROPERTY TYPE
Terraced
- BEDROOMS
2
- BATHROOMS
1
- SIZE
840 sq ft
78 sq m
- TENUREDescribes how you own a property. There are different types of tenure - freehold, leasehold, and commonhold.Read more about tenure in our glossary page.
Freehold
Key features
- Fully Renovated Mid-Terraced Home – Stylish and move-in-ready, ideal for first-time buyers or investors.
- Two Generous Bedrooms
- Spacious Lounge/Dining Area
- Modern Fitted Kitchen – Features sleek cabinetry, large over-sink window, radiator, multiple power outlets, and new rear door with frosted glass panels.
- Three-piece suite with bath and overhead shower, modern chrome taps, under-sink storage, and chrome towel radiator.
- Newly landscaped front and rear gardens, ideal for outdoor entertaining or family relaxation.
- Built-in wardrobes, hall cupboards, and under-sink storage for a clutter-free home.
- Carpeted stairs, laminate in lounge and second bedroom, and neutral colour schemes for modern appeal.
- Radiators throughout the home provide consistent, comfortable warmth.
- Prime Residential Location in Shotts – Quiet, family-friendly street with easy access to local amenities, schools, and transport links.
Description
Step outside to discover a north-facing rear garden designed for low-maintenance modern living. A stylish decking area is ideal for outdoor dining, while artificial grass ensures a neat, green lawn year-round. White stones and patio stone areas create a contemporary finish, perfect for seating or potted plants. The garden's layout maximises space, providing a peaceful outdoor retreat that complements the home's contemporary interiors. For added security and privacy, the fully fenced front garden features low-maintenance landscaping, leading to the modern front door with frosted glass panels. Practical, welcoming, and visually appealing, this property offers a serene oasis for every-day living and entertaining.
EPC Rating: C
Reception
3.18m x 1.86m
Step through the modern front door with frosted glass into a welcoming reception area, featuring laminate flooring, a radiator, and two handy storage cupboards — ideal for coats and everyday essentials. Carpeted stairs rise to the first floor, while a door leads through to the spacious lounge/dining area.
Lounge Diner
3.57m x 6.91m
The lounge diner is bright, inviting, and freshly decorated, featuring new laminate flooring and ample space for both living and dining furniture. Large windows allow plenty of natural light to fill the room, complemented by modern light fixtures that create a warm ambiance during the evening.
Multiple power outlets are conveniently positioned throughout, ideal for entertainment setups or flexible furniture layouts. The room is also equipped with two radiators, ensuring even, efficient heating and year-round comfort.
Kitchen
2.74m x 3.76m
The modern fitted kitchen has been completely upgraded with sleek, contemporary cabinetry and ample worktop space for everyday cooking. A large window positioned above the sink floods the room with natural light and offers a pleasant view of the rear garden.
The kitchen is equipped with multiple power outlets, ideal for appliances and small kitchen gadgets, and includes a radiator for year-round comfort. A new rear door with frosted glass panels provides privacy while allowing additional light into the space and gives direct access to the private, low-maintenance rear garden.
Master Bedroom
4.52m x 3.15m
The master bedroom, located to the front of the property, is a bright and comfortable space offering both style and practicality. A large front-facing window allows plenty of natural light to fill the room, creating a warm and inviting atmosphere.
The room features soft carpet flooring for added comfort and a radiator to ensure warmth throughout the seasons. Ample power outlets provide flexibility for bedside lamps, charging points, or a dressing table setup, while a modern light fixture complements the clean, contemporary décor.
Storage is well considered, with a built-in double wardrobe offering generous hanging and shelving space, alongside an additional storage cupboard ideal for linens or personal items.
This well-designed bedroom perfectly balances comfort and function — a peaceful retreat within this beautifully refurbished home.
Secondary Bedroom
3.31m x 3.07m
The second bedroom, situated to the rear of the property, offers a peaceful outlook over the private garden and is finished to a high standard in a neutral colour scheme, creating a calm and versatile space suitable for a guest room, child’s bedroom, or home office.
The room features herringbone-pattern laminate flooring, adding a touch of contemporary style and durability. A built-in double wardrobe provides excellent storage for clothing and accessories, helping to maintain a clean, uncluttered feel.
Practicality meets comfort with ample power outlets for convenient device charging or desk setup, a radiator ensuring warmth throughout the year, and a modern light fixture that completes the room’s bright, refined atmosphere.
This thoughtfully designed bedroom combines modern finishes with functional details, making it a stylish and comfortable addition to the home.
Bathroom
2.13m x 1.76m
The modern bathroom is fully refurbished and designed for both style and practicality. It features a three-piece suite with a bath and overhead shower, perfect for relaxing soaks or quick showers. Modern chrome taps add a sleek, contemporary finish, while an under-sink storage unit provides practical space for toiletries and linens, keeping the room clutter-free.
A chrome towel radiator offers both warmth and convenience, ensuring towels are always comfortably dry. Neutral finishes and clean lines throughout create a bright, airy, and contemporary space that complements the rest of the home’s stylish interiors.
Garden
The north-facing rear garden is designed for low-maintenance, modern outdoor living. A stylish decking area provides the perfect space for outdoor dining or relaxing, while the artificial grass ensures a green, tidy lawn all year round with minimal upkeep.
White stones add a contemporary, clean finish, contrasting beautifully with the patio stone areas, ideal for potted plants, seating, or a barbecue. The garden’s layout maximises usable space, offering a private, tranquil outdoor retreat that complements the home’s modern interiors.
Whether entertaining guests, enjoying a quiet morning coffee, or letting children and pets play safely, this easy-care garden is both practical and visually appealing.
Garden
The front garden is fully fenced, offering privacy and security while creating a welcoming entrance to the home. Paved access leads directly to the modern front door with frosted glass panels, making it practical for daily use and easy to maintain.
Low-maintenance landscaping ensures the space remains tidy and attractive year-round, providing a neat and inviting first impression that complements the property’s contemporary style.
Disclaimer
Each office is independently owned and operated. Remax Property is operated by Locaro Limited, registered office Remax House, 13b Fairbairn Road, Livingston, EH54 6TS
Brochures
Home ReportBrochure- COUNCIL TAXA payment made to your local authority in order to pay for local services like schools, libraries, and refuse collection. The amount you pay depends on the value of the property.Read more about council Tax in our glossary page.
- Band: B
- PARKINGDetails of how and where vehicles can be parked, and any associated costs.Read more about parking in our glossary page.
- Ask agent
- GARDENA property has access to an outdoor space, which could be private or shared.
- Private garden
- ACCESSIBILITYHow a property has been adapted to meet the needs of vulnerable or disabled individuals.Read more about accessibility in our glossary page.
- Ask agent
Burnside Crescent, Shotts, ML7 4JQ
Add an important place to see how long it'd take to get there from our property listings.
__mins driving to your place
Get an instant, personalised result:
- Show sellers you’re serious
- Secure viewings faster with agents
- No impact on your credit score
Your mortgage
Notes
Staying secure when looking for property
Ensure you're up to date with our latest advice on how to avoid fraud or scams when looking for property online.
Visit our security centre to find out moreDisclaimer - Property reference 325da884-b393-4e81-89b6-b53680291fcd. The information displayed about this property comprises a property advertisement. Rightmove.co.uk makes no warranty as to the accuracy or completeness of the advertisement or any linked or associated information, and Rightmove has no control over the content. This property advertisement does not constitute property particulars. The information is provided and maintained by Remax Property, West Lothian. Please contact the selling agent or developer directly to obtain any information which may be available under the terms of The Energy Performance of Buildings (Certificates and Inspections) (England and Wales) Regulations 2007 or the Home Report if in relation to a residential property in Scotland.
*This is the average speed from the provider with the fastest broadband package available at this postcode. The average speed displayed is based on the download speeds of at least 50% of customers at peak time (8pm to 10pm). Fibre/cable services at the postcode are subject to availability and may differ between properties within a postcode. Speeds can be affected by a range of technical and environmental factors. The speed at the property may be lower than that listed above. You can check the estimated speed and confirm availability to a property prior to purchasing on the broadband provider's website. Providers may increase charges. The information is provided and maintained by Decision Technologies Limited. **This is indicative only and based on a 2-person household with multiple devices and simultaneous usage. Broadband performance is affected by multiple factors including number of occupants and devices, simultaneous usage, router range etc. For more information speak to your broadband provider.
Map data ©OpenStreetMap contributors.





