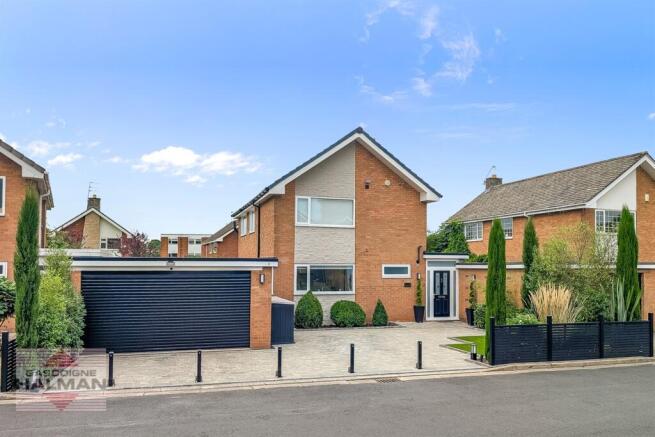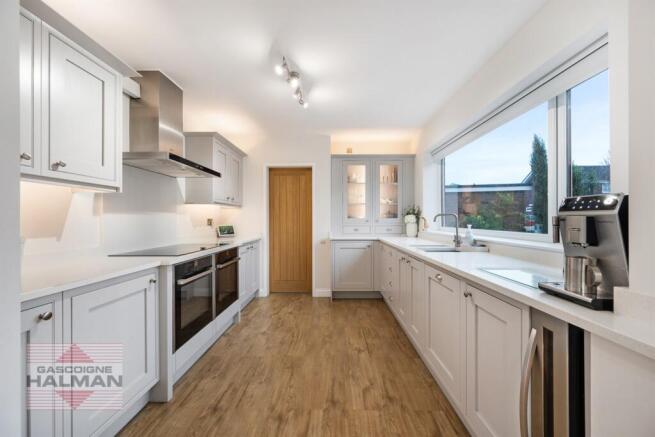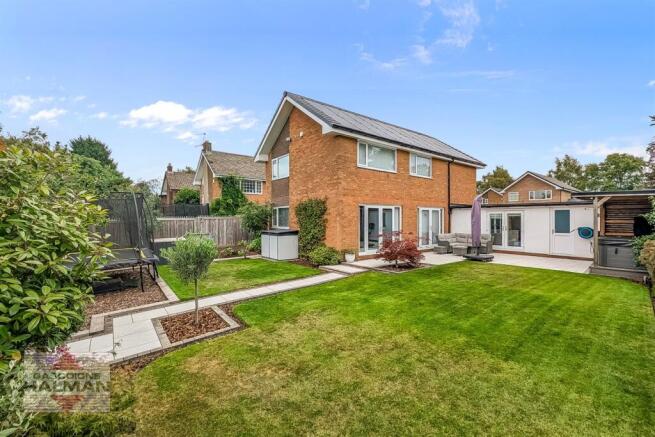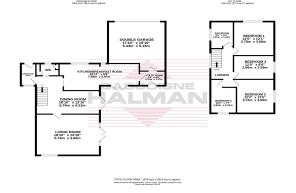Harlyn Avenue, Bramhall

- PROPERTY TYPE
Detached
- BEDROOMS
4
- BATHROOMS
1
- SIZE
1,678 sq ft
156 sq m
- TENUREDescribes how you own a property. There are different types of tenure - freehold, leasehold, and commonhold.Read more about tenure in our glossary page.
Freehold
Key features
- High Energy Efficiency Home with Solar Technology & Complete with Sun-Synk Battery Storage Proving In Excess of 15 KW of Storage Capacity
- High Specification Bespoke Custom Built Kitchen Breakfast Room with Integrated Neff Appliances & Quartz Worktops
- Elegant Family Bathroom With Four Piece Suite Including Floor To Ceiling Porcelain Tiles & Advanced Digital Control Systems With Built In TV & Speakers
- Highly Desirable Residential Cul-De-Sac Location Within Easy Walking Distance of Bramhall Train Station As Well As Pownall Green Primary School & Bramhall High School
- Spacious Plot With Beautiful Landscaped Paved Driveway Providing Ample Parking, Complete With Telescopic Ram Posts For Robust High Security.
- Stunning West Facing Privately Enclosed Rear Garden With Porcelain Tiled Patio & Covered Gazebo With Space For Hot-Tub
Description
Nestled in the prestigious Harlyn Avenue of Bramhall, this exquisite Freehold property presents a rare opportunity for discerning buyers. Boasting a sophisticated and elegant design, this detached house offers a blend of luxury and functionality as well as advanced technology throughout the home. This meticulously crafted residence features four bedrooms, two receptions, and a stylishly appointed bathroom. Spanning approximately 1700 square feet of wonderful accommodation, the property exudes an aura of refined living. A standout feature of this home is its high energy efficiency, equipped with cutting-edge solar technology and a Sun-Synk battery storage system, providing over 15 KW of storage capacity. With rising energy costs this will prove an excellent feature which can even provide an income throughout the year by selling excess energy back to the grid. From the moment you enter the property you will be impressed with the refined quality and high specification finish. Whether you are entering through the hall with its keyless entry and modern inviting atmosphere or through the double garage and the insulated electric roller shutter door, this home delivers a contemporary and fashionable lifestyle. The bespoke custom-built kitchen breakfast room is a chef's delight, complete with Neff appliances, quartz worktops, concealed cabinet lighting and a breakfast island unit offering a sociable place to entertain friends and family. A utility room provides ample space for everyday laundry requirements whilst the garage also doubles up with plumbing for varies additional household appliances if necessary. Double doors lead out onto the west facing garden from both reception rooms as well as the kitchen breakfast room ensuring a seamless indoor-outdoor lifestyle to the beautiful west facing private rear garden.
A WC is conveniently located to the ground floor and includes some clever integral storage without compromising the high attention to detail. The elegant design continues in the form of an oak staircase with contemporary glass balustrade. The delightful dining room sits adjacent to the kitchen whilst the large lounge provides a comfortable retreat to unwind, relax or even entertain. To the first floor the landing area branches out to four immaculate bedrooms, all of which have been upgraded with stylish column radiators, Philips Hue lighting system and modern fixtures and fittings. The family bathroom is a sanctuary of relaxation, showcasing a four-piece suite, floor-to-ceiling porcelain tiles, and advanced digital control systems with built-in TV and speakers. The property is kitted out with air conditioning providing a comfortable environment during the summer and winter and this delivers excellent functionality & controllability to the home. Situated in a highly desirable cul-de-sac, this residence offers easy access to Bramhall Train Station, Pownall Green Primary School and Bramhall High School. With amenities positioned along Dairyground Road such as the local Co-op convenience store you are always have easy access to daily supplies. Outside, the property sits on a spacious plot with a beautifully landscaped paved driveway, offering ample parking and enhanced security with telescopic ram posts. The stunning west-facing rear garden is a private oasis, featuring a porcelain-tiled patio and a covered gazebo with space for a hot tub, perfect for outdoor entertaining and relaxation.
All Fixtures & Fittings Will Be Confirmed Separately
Brochures
Brochure.pdf- COUNCIL TAXA payment made to your local authority in order to pay for local services like schools, libraries, and refuse collection. The amount you pay depends on the value of the property.Read more about council Tax in our glossary page.
- Band: E
- PARKINGDetails of how and where vehicles can be parked, and any associated costs.Read more about parking in our glossary page.
- Garage
- GARDENA property has access to an outdoor space, which could be private or shared.
- Yes
- ACCESSIBILITYHow a property has been adapted to meet the needs of vulnerable or disabled individuals.Read more about accessibility in our glossary page.
- Ask agent
Energy performance certificate - ask agent
Harlyn Avenue, Bramhall
Add an important place to see how long it'd take to get there from our property listings.
__mins driving to your place
Get an instant, personalised result:
- Show sellers you’re serious
- Secure viewings faster with agents
- No impact on your credit score
Your mortgage
Notes
Staying secure when looking for property
Ensure you're up to date with our latest advice on how to avoid fraud or scams when looking for property online.
Visit our security centre to find out moreDisclaimer - Property reference 1004262. The information displayed about this property comprises a property advertisement. Rightmove.co.uk makes no warranty as to the accuracy or completeness of the advertisement or any linked or associated information, and Rightmove has no control over the content. This property advertisement does not constitute property particulars. The information is provided and maintained by Gascoigne Halman, Bramhall. Please contact the selling agent or developer directly to obtain any information which may be available under the terms of The Energy Performance of Buildings (Certificates and Inspections) (England and Wales) Regulations 2007 or the Home Report if in relation to a residential property in Scotland.
*This is the average speed from the provider with the fastest broadband package available at this postcode. The average speed displayed is based on the download speeds of at least 50% of customers at peak time (8pm to 10pm). Fibre/cable services at the postcode are subject to availability and may differ between properties within a postcode. Speeds can be affected by a range of technical and environmental factors. The speed at the property may be lower than that listed above. You can check the estimated speed and confirm availability to a property prior to purchasing on the broadband provider's website. Providers may increase charges. The information is provided and maintained by Decision Technologies Limited. **This is indicative only and based on a 2-person household with multiple devices and simultaneous usage. Broadband performance is affected by multiple factors including number of occupants and devices, simultaneous usage, router range etc. For more information speak to your broadband provider.
Map data ©OpenStreetMap contributors.







